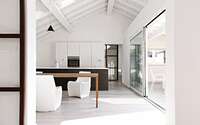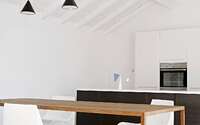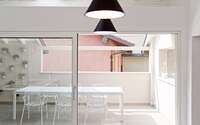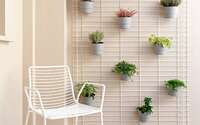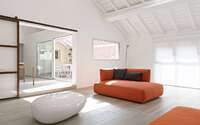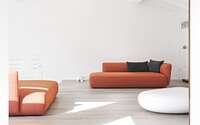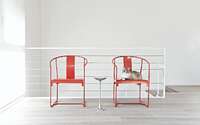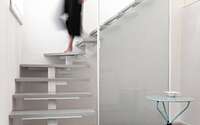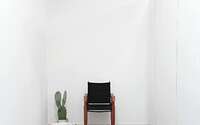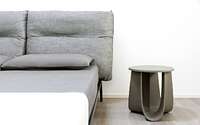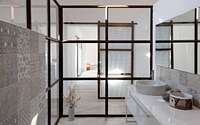V21 House by Giovanni Mensi
V21 House located in Brescia, Italy, is a modern apartment mixing western and eastern elements recently redesigned by Giovanni Mensi.

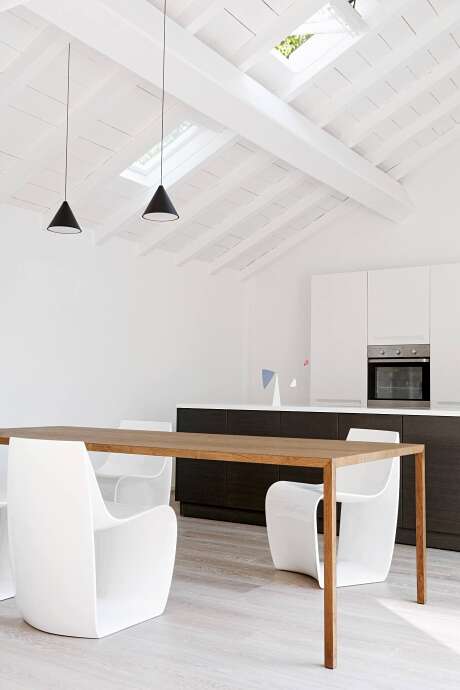
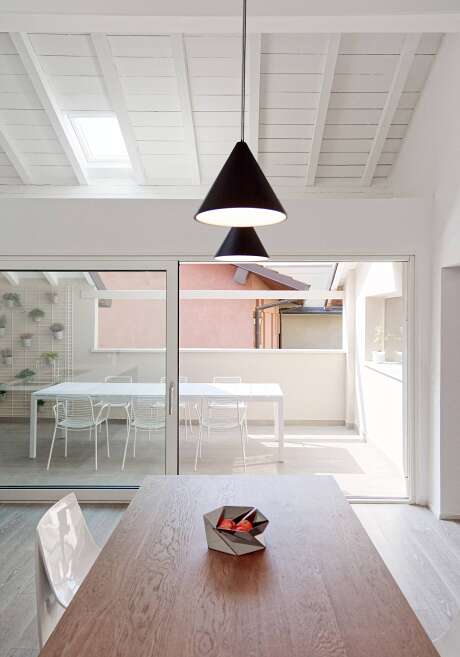
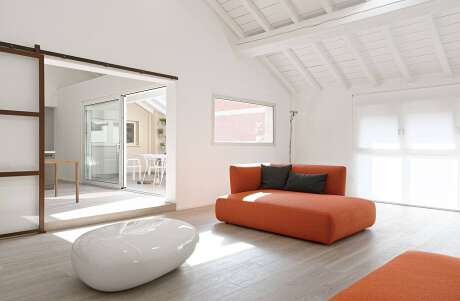
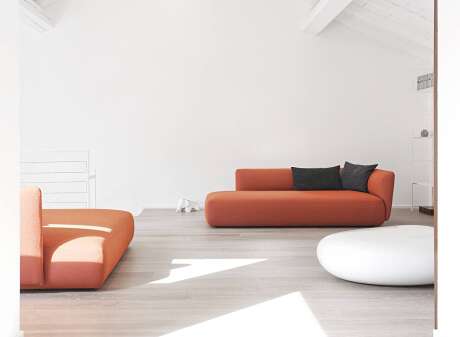
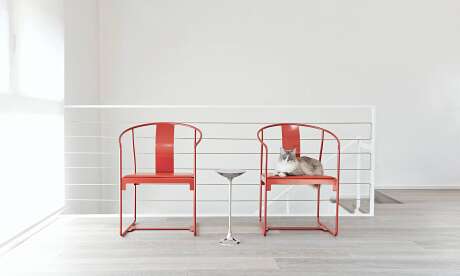
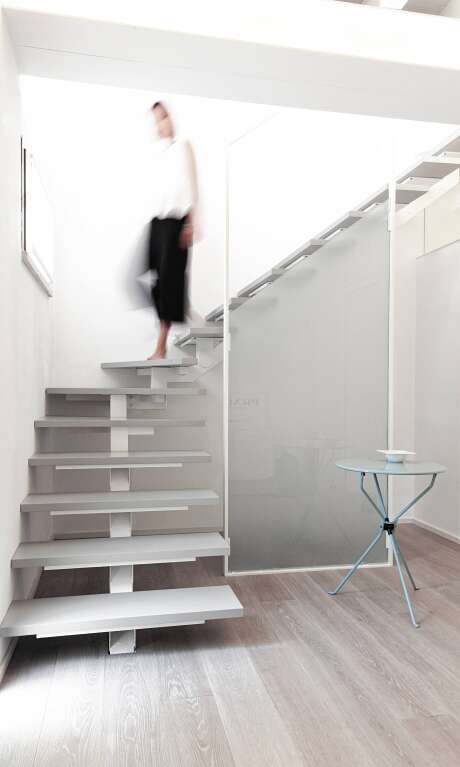
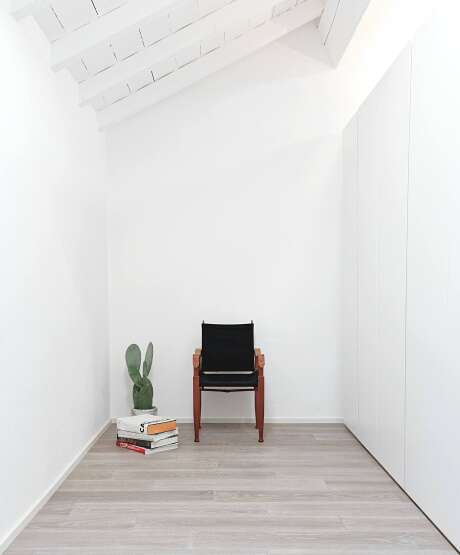
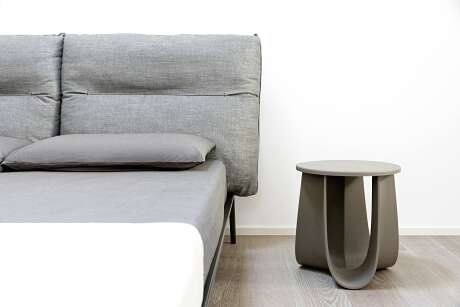

About V21 House
A Fusion of Design: Urban Renovation in Brescia
This project centers on a residential makeover near Brescia’s bustling city center, housed in a former industrial complex.
Melding of East and West
At the core of this interior design lies the interplay of iconic furniture pieces that emphasize form. Here, the melding of two distinct styles takes center stage: the architect owner’s penchant for iconic Italian design and a Chinese language teacher’s affinity for Eastern furnishings. Together, they blend Western and Eastern aesthetics seamlessly.
From Textile Factory to Chic Abode
Previously, this space functioned as a textile factory, spread across a singular high level with three aligned square bays. Its primary role? Storage. And it was nestled amidst a diverse cluster of buildings overlooking a verdant central courtyard. A prior renovation split the vast space into two floors, using a slab propped up by heb beams. This transformation also ushered in a new wooden roof.
The revamped ground floor now hosts the entrance, a bathroom, a bedroom, and a chic walk-in wardrobe. Ascend the sleek metal staircase, and you’re greeted by a lofty attic-style space. Here, the living room and kitchen converge, divided only by custom-designed sliding doors made of glass, corten, and steel. Open or shut, these doors ensure the area remains luminous. Adjacently, the kitchen offers views of a quaint terrace overlooking the courtyard. The spacious living area culminates in a plush master bedroom, complete with an en-suite bathroom and walk-in wardrobe.
Minimalist Elegance
The home champions minimalism. White walls and ceilings, paired with a light oak parquet floor, accentuate select furniture pieces. An orange sofa and oriental chairs introduce vibrant hues against the backdrop of a modular white bookshelf. The wooden kitchen table’s elegance contrasts strikingly with the stark white chairs, lending the room a distinct flair. Paired with the kitchen island, these elements become the room’s focal points. Meanwhile, the master bedroom’s semi-glazed bathroom features eye-catching white-and-grey geometric tiles.
A Hidden Gem
To the casual observer, the apartment’s interiors remain a mystery. While ensuring privacy, its subtle openings cultivate a unique bond with sunlight and the verdant courtyard within the complex.
Photography by Stefano Medaglia
Visit Giovanni Mensi
- by Matt Watts