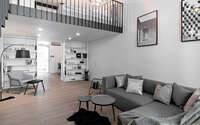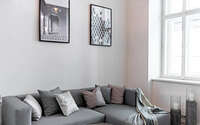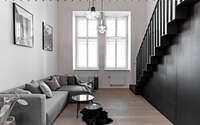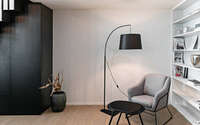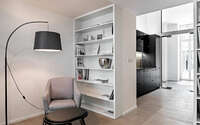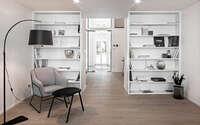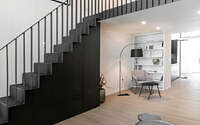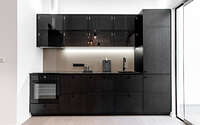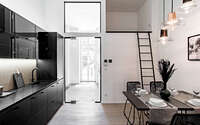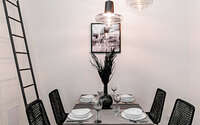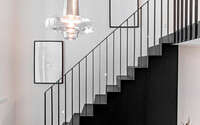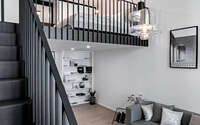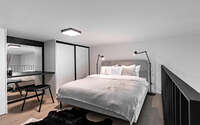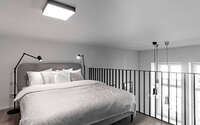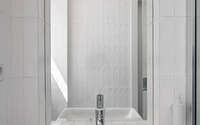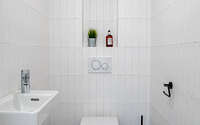Opletalova by OOOOX
Opletalova project is a modern industrial apartment situated in Prague, Czech republic, designed in 2019 by OOOOX.














About Opletalova
The Prague House Revival
A classic Prague house awaited a refreshing transformation. We took on the challenge of crafting a model apartment. Early into the renovation, we had the opportunity to completely reconfigure the space, eventually designing a practical 60 m² (approximately 646 sq ft) apartment. The apartment organically splits into distinct zones.
The Welcoming Zone
Enter through the main doors to the foyer. Soon, a custom-built tall cabinet will house a washer-dryer combo, storage, and a shoe cabinet. Importantly, we retained a separate bathroom and toilet for functionality. Beyond glass doors, bathed in natural light, lies the next area.
Kitchen & Dining Delight
Here, a kitchen paired with a dining area showcases unconventional storage solutions. Your eyes will instantly gravitate towards Lasvit lighting, suspended in three cascading tiers. The bespoke dining table, seating four to five, features a geometric base from Master & Master. Its dark wooden top contrasts and complements the kitchen’s design. A highlight? The inlaid dark metallic sink and bold black faucet. Moreover, the dark artificial stone countertop pops against a light Lacobel glass backsplash. Upper cabinets, framed in black metal with glass inlays, bring a futuristic vibe, illuminated beautifully. While the handles might seem small, their textured finish ensures a non-slip grip. An added twist? Access the unconventional overhead space in the dining area via a black steel ladder.
Living Area: A Retreat
Here, a black steel staircase takes center stage, creating storage beneath and prepped for TV setup. Two built-in white wooden bookshelves cater to both bookworms and accessory aficionados. A reading nook, complete with a chair, footrest, and striking lamp, invites relaxation. Custom-designed in light gray, the sofa set pairs with neutral-toned pillows. The contemporary feel gets a boost from concrete ceiling decorations and lanterns, yet traditional wooden windows anchor its heritage.
Bedroom Oasis
Located in an added loft, the light gray upholstered bed, with its tall headboard, gives an illusion of a higher ceiling. White built-in wardrobes sandwich a cosmetics or workstation, tailored to needs. A sizable mirror enhances the space, with ventilation concealed behind lattice detailing. Sleek black steel bed legs and lamps mirror the steel railing design. A cowhide rug becomes the focal point.
Bathroom & WC: Elegance Meets Function
Both spaces boast vertically oriented ceramic wall tiles, accentuating the high ceilings. The white hue exudes purity, while gray flooring grounds the space. Bathroom fixtures shimmer in chrome and white.
Finishing Touches
Throughout, accessories from our LOOOOX showroom enrich the interiors, bridging the gap between traditional architecture and modern allure.
Photography by Martin Zeman
Visit OOOOX
- by Matt Watts