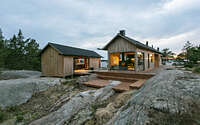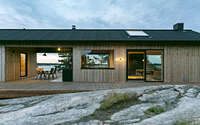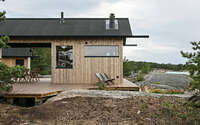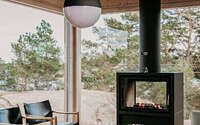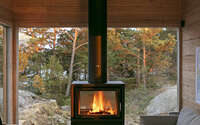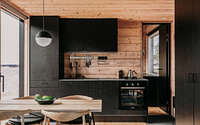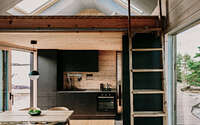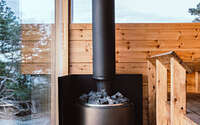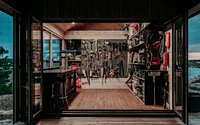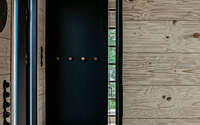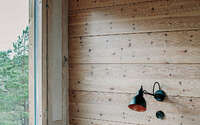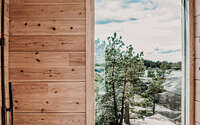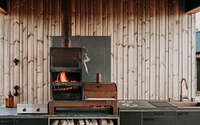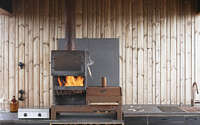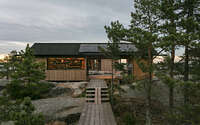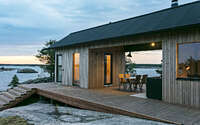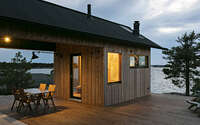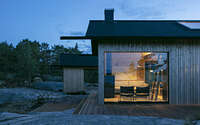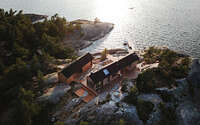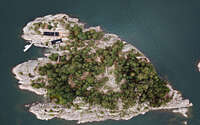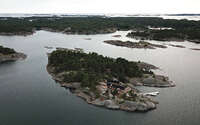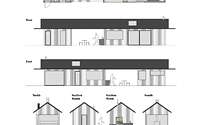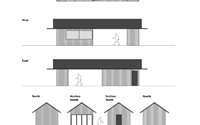Project Ö by Aleksi Hautamaki and Milla Selkimaki
Project Ö located on a tiny island in Kemiönsaari, Finland, is an inspiring retreat designed in 2019 by Aleksi Hautamaki and Milla Selkimaki.

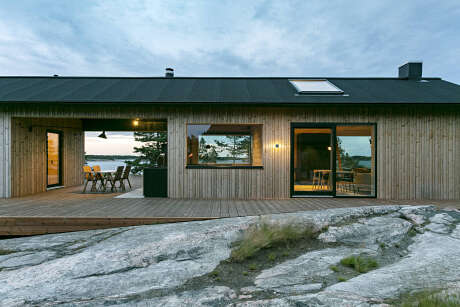
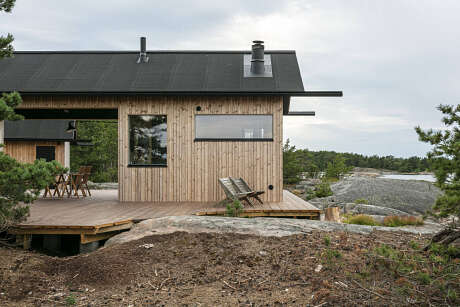
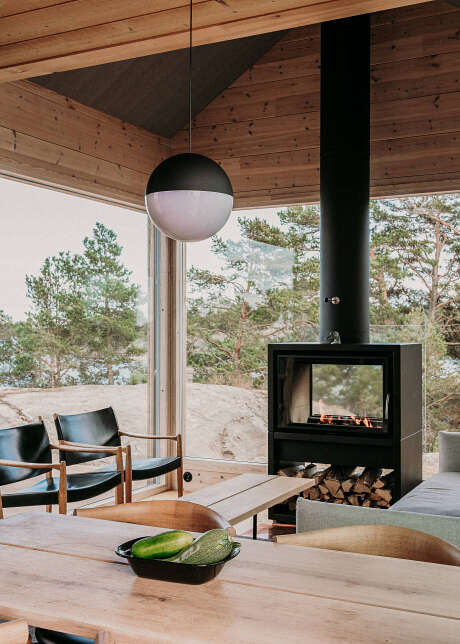
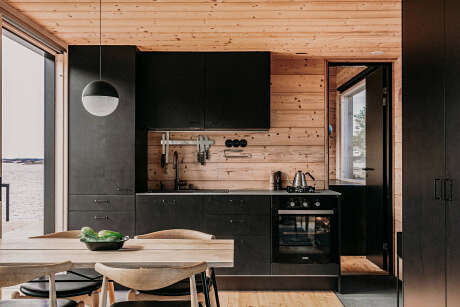
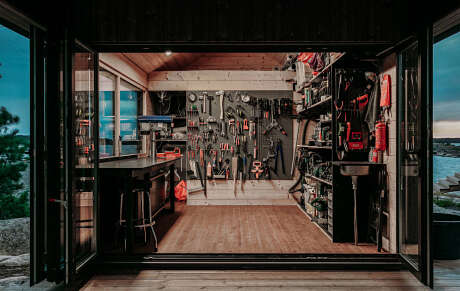
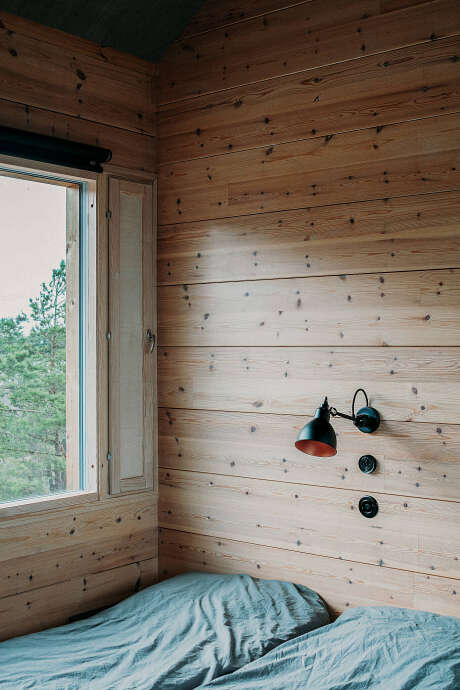
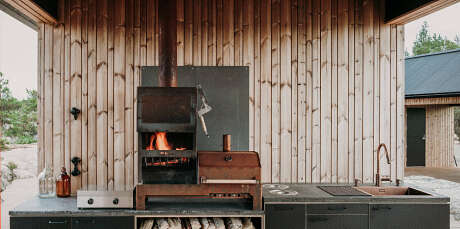
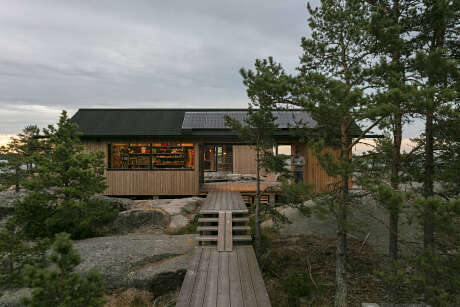
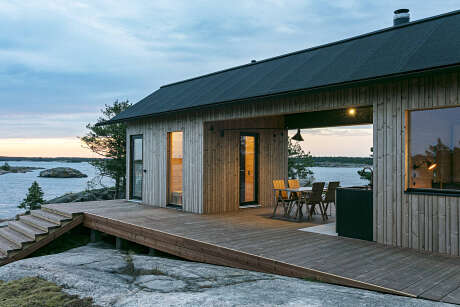
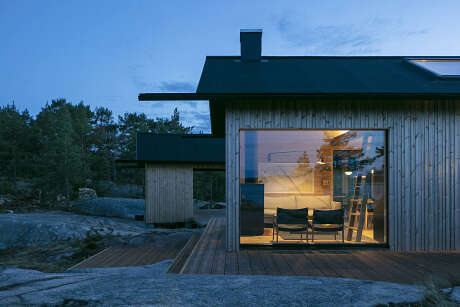
About Project Ö
Introducing Project Ö: A Scandinavian Island Escape
Meet Project Ö, named after the Swedish term for ‘an island.’ We acquired this 5-acre (approximately 20,234 square meters) gem, nestled on the cusp of the Archipelago National Park, two years ago. Since then, we’ve crafted a main cabin, a sauna, and a functional workshop.
Modern Elegance Meets Finnish Tradition
Our structures salute the classic Finnish archipelago design: cabled roofs, elongated eaves, extended gutters, and vertical cladding. Their slender, elongated form allows expansive windows to frame diverse views. This design also supports varied activities at each cabin’s ends. Imagine sipping evening drinks with friends at one end while children peacefully sleep at the other.
Maximizing Space, Prioritizing Functionality
We aimed to create essential spaces without excess. Each room’s design maximizes efficiency without sacrificing comfort or function. Though the combined space of both buildings is a mere 70m² (approximately 753 square feet), up to 10 adults can sleep comfortably.
Sustainability at its Finest
Project Ö prides itself on self-sufficiency. Solar panels provide energy, while we filter sea water for safe drinking. These homes offer modern amenities: running water, flush toilets, heating, cooling, and a contemporary kitchen. The sauna stove heats water and also warms the floors, ensuring comfort in every corner.
Photography by Archmospheres
Visit Project Ö
- by Matt Watts