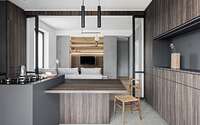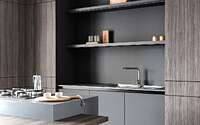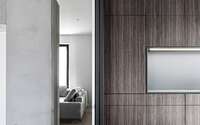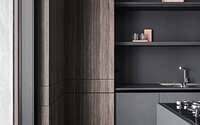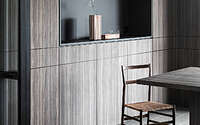Apartment in Milan by AIM
Apartment in Milan designed in 2019 by AIM, this contemporary home is located in Milan, Italy.

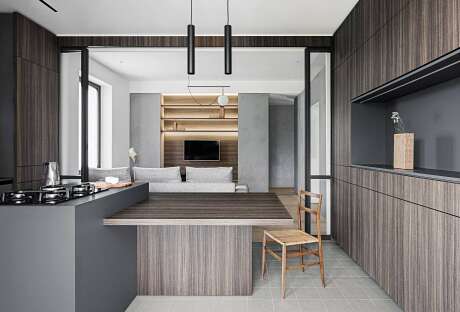
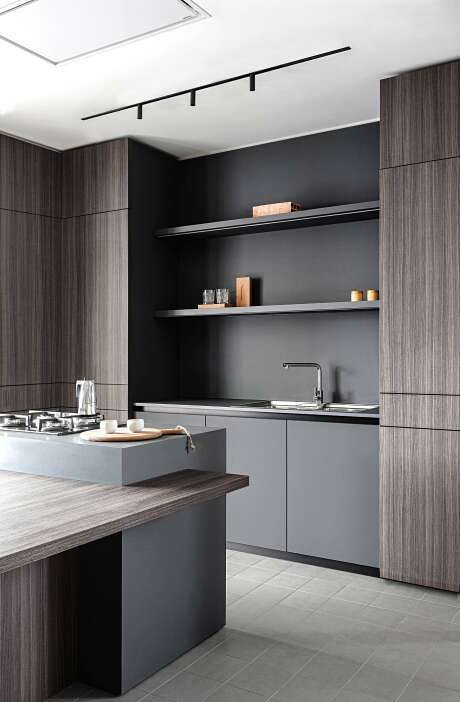
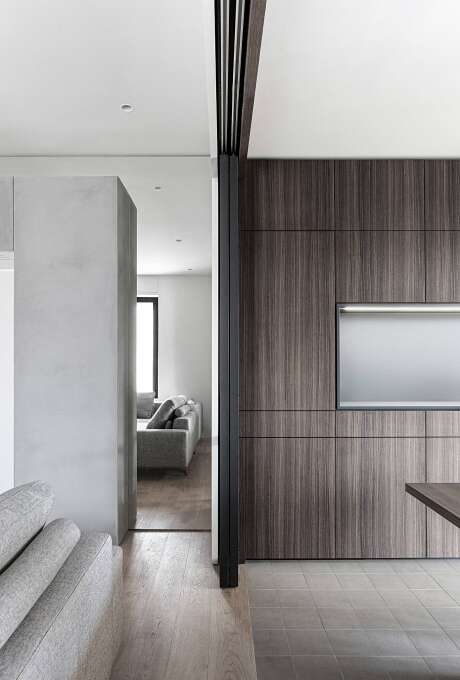
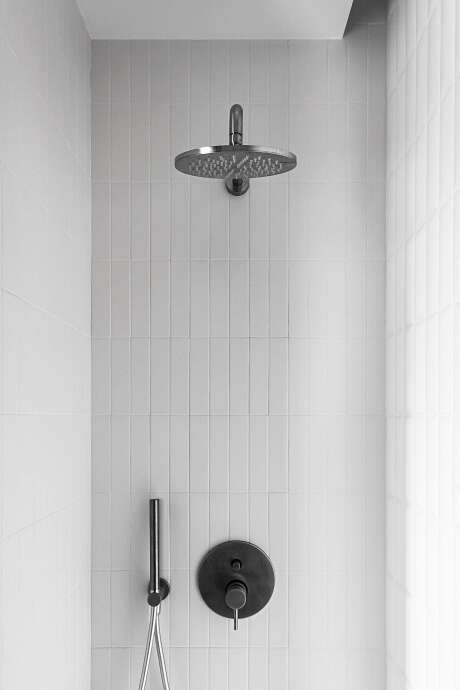
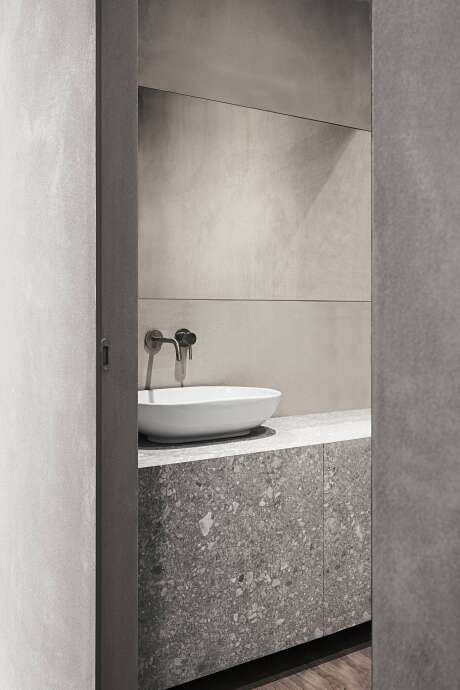
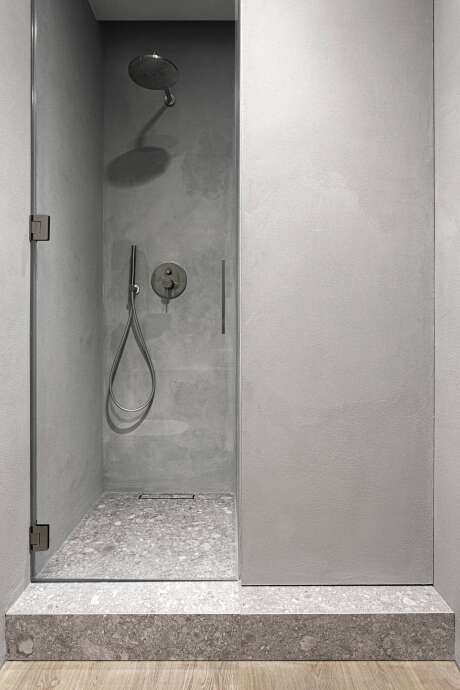
About Apartment in Milan
A Milanese Oasis of Serenity
“Apartment in Milan” is a tranquil haven marked by rigorous harmony. In bustling Milan, it offers solace, masterfully blending spaces with intent.
Vision and Design Evolution
The design stems from two essential needs. First, the need to restructure space with a priority to connect the interior and exterior. Second, a desire to craft a warm yet precise envelope tailored to the client’s taste, without being intrusive. This space forms a canvas of natural tones, enhanced by countless objects and furnishings acquired over the years.
Structural Restoration
The renovation began with reinforcing two old load-bearing walls that pierce the space. This effort aimed not just at securing the structure but also at creating new pathways and openings to custom-fit the apartment.
Warm Welcoming Living Room
The living room greets visitors. It serves as a buffer between the day and night areas. To the right, one can enter the bedrooms. To the left, the kitchen unveils, acting as a theatrical backdrop.
Kitchen: A Study in Style and Material
The kitchen stands out, representing the pinnacle of stylistic pursuit and refined material selection. Contrasting the gentle architectural theme, the kitchen presents a bold face. It appears as a carved volume with eucalyptus woodwork (eucalyptus species native to Australia) accentuated by matte black elements.
The Living Room’s Expansive Feel
Mirrors in the living room enhance its presence. Two raw-earth architectural walls embrace the space, leading the gaze towards the sleeping area. The corridor integrates into the architectural composition. The lack of doors, replaced by full-height blades, expands spatial perception and highlights the architectural plan.
Secluded Bedroom Suite and Intimate Bathrooms
The bedroom envisions an independent suite located in the apartment’s most remote section. In contrast, the bathrooms serve as the most intimate spaces. They boast natural materials used in the interior, like wood or furnishings fully clad in ‘ceppo di grè’ stone (a homage to the city hosting the apartment).
Photography by Simone Furiosi
Visit AIM
- by Matt Watts
