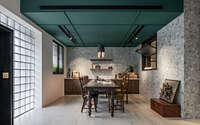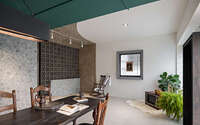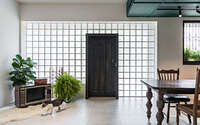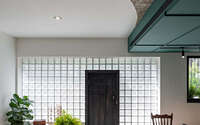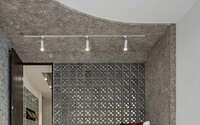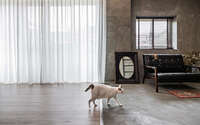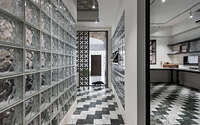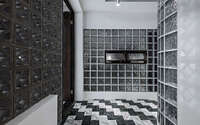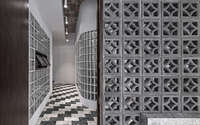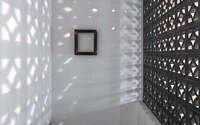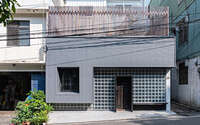Bon Appetit Photography Studio by Han Yue Interior Design
Situated in the hilly landscape of Hsinchu city, Taiwan, the Bon Appetit Photography Studio is a beacon of architectural innovation. Masterfully redesigned by Han Yue Interior Design, this 1982 workspace seamlessly blends eras.
By maximizing natural daylight, its facade boasts captivating glass bricks that shimmer in transparency. Inside, cement meets glass brick, narrating a tale of times intertwined. Colonial hints, from marble floors to wood-framed windows, add a touch of nostalgia. Come dawn, its inner glow becomes a communal rendezvous, beckoning neighbors to partake in shared illumination.

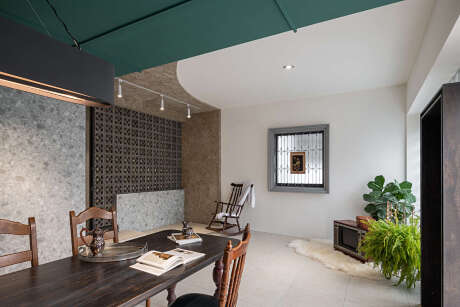
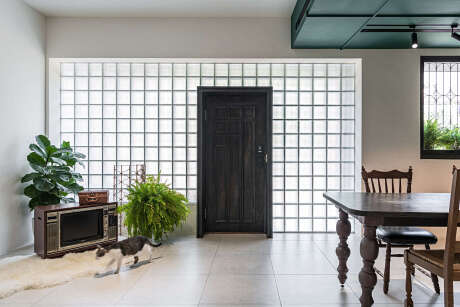
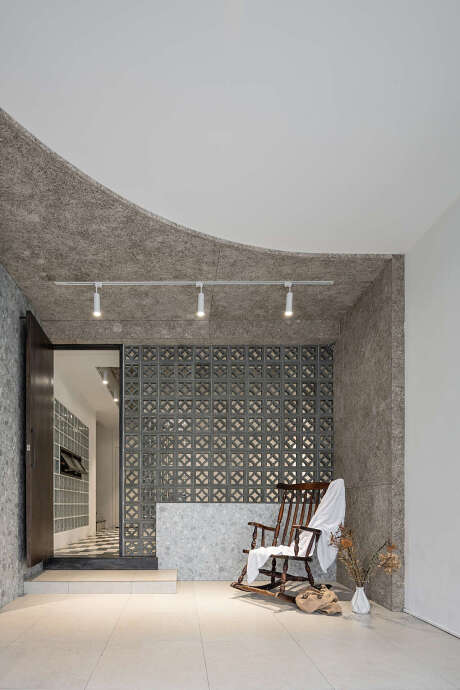
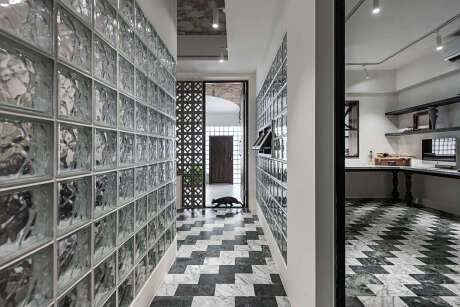
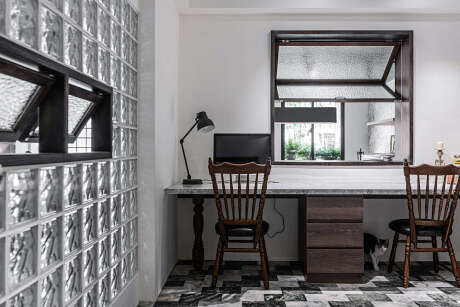
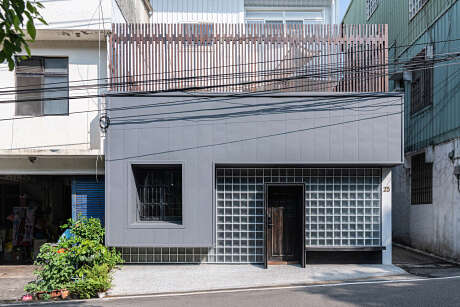
About Bon Appetit Photography Studio
Harnessing Daylight in Photography
Light manipulation is essential for photography. Thus, our studio prioritizes natural daylight integration. Constructed in 1982, this building nestles in Hsinchu city’s hilly terrain.
A Transparent Transformation
Drawing inspiration from the semi-transparency of membranes, we renovated the façade using glass bricks. This change softened the ground’s slope perception and added a translucent allure.
Fusing Past and Present
Inside, a cement hollow-brick wall contrasts with the glass brick, symbolizing a merger of eras. Light flows unobstructed, illuminating the space.
Preserving Historical Charm
We retained the multi-colored marble flooring, reminiscent of colonial styles. Wood-framed fold-up windows add to the nostalgia. We also restored the upstairs fences and front doors using wood.
Ceiling Artistry
Curved and linear ceiling details interplay, crafting welcoming depth and layers.
Community Illumination
At dusk, when interior lights shine, neighbors and passersby can gather on the outside bench. Through the glass brick wall, they share in the studio’s glow, bridging community and individuals.
Photography by YHLAA (Yi-Hsien Lee Photography)
Visit Han Yue Interior Design
- by Matt Watts