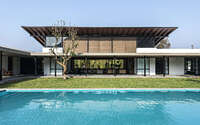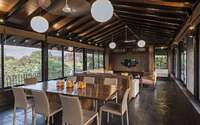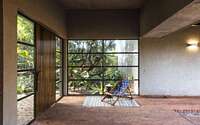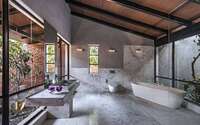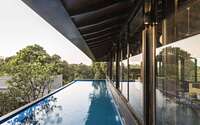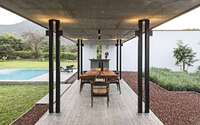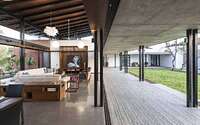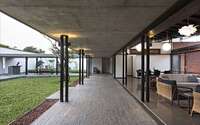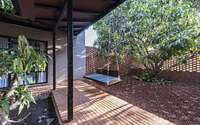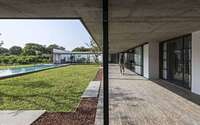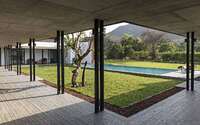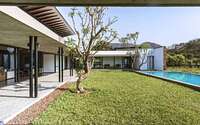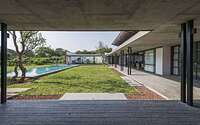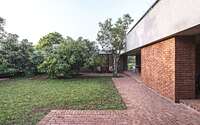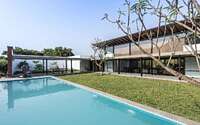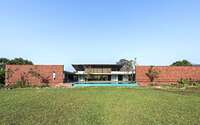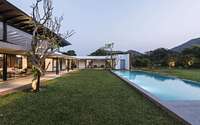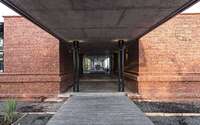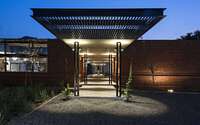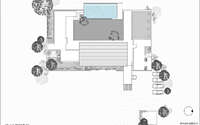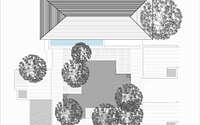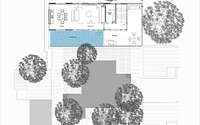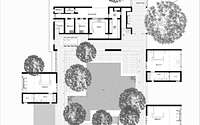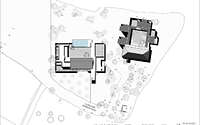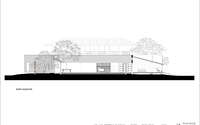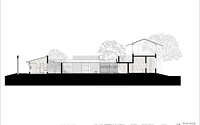Twin Houses by Spasm Design Architects
Twin Houses project is a single family country home located in Alibag, India, designed for a Bambay family by SPASM Design Architects.












About Twin Houses
A Haven Away from the Urban Hustle
Two families from Bombay sought rural sanctuaries on adjacent acres. Their vision? Tranquil retreats away from urban chaos, blending budget considerations with the essence of the locale.
Distinct Landscapes, Unified Vision
While sharing a boundary, the plots diverged in character. One showcased a serene hill view, the other boasted nine mango trees with bountiful, low-hanging fruits.
Responding to Nature’s Rhythms
From June through September, the region welcomes intense monsoon rains. Outside these months, the farmland swelters in heat and humidity. Local architecture often embraces courtyard designs, optimizing cross-ventilation in tropical climates.
Courtyard Homes: Tradition Meets Modernity
Both homes we crafted embrace the courtyard ethos. One sprawls across a single ground level, while the other pairs this design with an elevated pavilion-style living space and pool.
Villa 7: Embracing Serene Vistas
A meticulously crafted ten-foot-high red laterite wall, reminiscent of Raigad’s temple plinths, envelops this home. A vast 40-foot opening frames a picturesque hill view, complemented by a shimmering blue pool. A 10-foot veranda skirts the courtyard, offering sheltered transitions between rooms.
Villa 8: Savoring Natural Intimacy
The narrower 5-foot veranda of this villa gives way to a more intimate courtyard. The layout weaves gracefully among the mango trees, while brick “jaalis” allow refreshing breezes to flow. Terracotta tiles cool the senses, both visually and tangibly.
A Tribute to Nature’s Ballet
We envision future residents reveling in nature’s dance: the vast sky, gentle breezes over water, sun’s shifting arc, tree shadows, and the scent of rain-soaked earth.
Photography courtesy of Spasm Design Architects
Visit Spasm Design Architects
- by Matt Watts