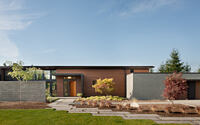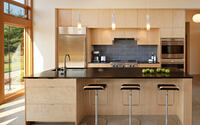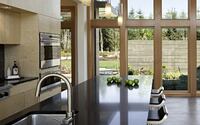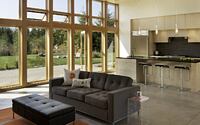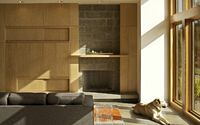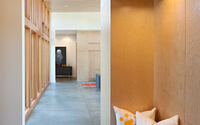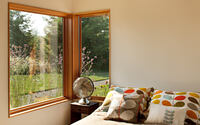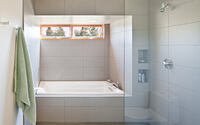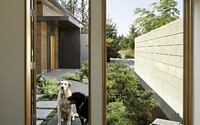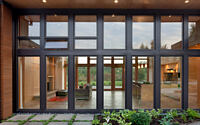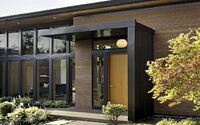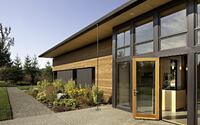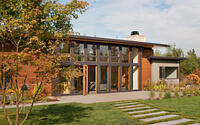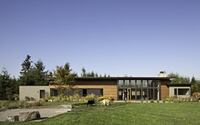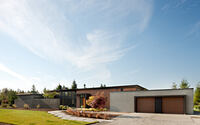Olympia Prairie Home by Coates Design
Coates Design‘s Olympia Prairie Home, located in Seattle, WA, masterfully blends contemporary design within the essence of a country home. By leveraging simple, cost-effective methods, this residence stands as an ode to Seattle’s breathtaking prairie landscape.
With design choices that merge urban sophistication with rural tranquility, this home redefines modern country living.









About Olympia Prairie Home
Designing a Budget-Friendly Modern Retreat
In crafting a modern yet budget-conscious home, the designer prioritized livability and harmony with its rustic surroundings. The Yelm residence embodies a fresh spin on a country abode. By blending straightforward, economical techniques, it showcases clean lines and a meticulously designed cozy ambiance. A restrained exterior palette, composed of wood and stucco siding punctuated by metal panels, accentuates the home’s scenic 10-acre (approx. 40,468.6 m^2) backdrop. Walls made of concrete masonry unit (CMU) delineate the entrance. Meanwhile, a flat roof canopy gracefully settles above, anchoring the structure amidst the prairie-inspired setting.
A Home Mirroring Its Inhabitants
The house mirrors the owners’ casual lifestyle and deep-rooted bond with nature. He thrives as a home-based graphic designer, while she immerses herself in sewing, crafting, and gardening.
Space & Layout: Merging Function with Aesthetics
Spanning 2,200 square feet (approx. 204.4 m^2), the residence sports an L-shaped layout. This design smartly segregates the master suite and office from the guest chambers, hobby space, and garage. At its heart, the open-concept living room, kitchen, and dining area converge. These communal spaces, enveloped by extensive glass walls, act as a nexus, organically linking the owners to the outdoors. Through this transparent hub, they’re treated to secluded vistas of rolling foothills and lush, tree-shrouded wetlands. Even wildlife, like deer and elk, occasionally grace the rear patio with their presence.
Innovative Amenities & Interior Warmth
The house boasts radiant floor heating, state-of-the-art heat-recovery mechanisms, and intuitive ventilation. Combined with the floor plan’s straightforward design, these features curate a snug and inviting inner realm. Furthermore, the juxtaposition of a concrete masonry fireplace and a copper-hued, stained birch ceiling infuses material warmth. Circulation within the residence gains vibrancy from integrated storage benches. Not only do they serve as visual intermissions, but they also introduce vibrant splashes of color. Through judicious planning and repeated motifs, costs remained in check. Ultimately, the result is an affordably chic dwelling that harmoniously resonates with its verdant milieu.
Photography courtesy of Coates Design
Visit Coates Design
- by Matt Watts