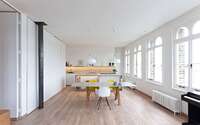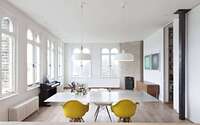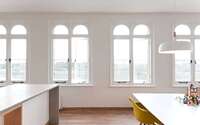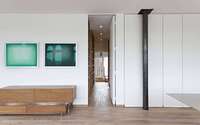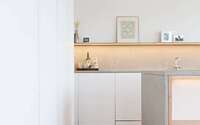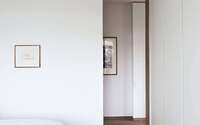Thames Apartment by Giles Reid Architects
Thames Apartment is a two-story riverfront home located in London, United Kingdom, redesigned in 2017 by Giles Reid Architects.







About Thames Apartment
A Riverside Apartment Reimagined
Poised on the Oxford / Cambridge boat race finish line, this two-storey apartment overlooks the Thames. On one side, it offers sweeping views from Chiswick to Barnes Bridges. Uniquely, nighttime reveals a 180° panorama free from city lights, thanks to the opposite Dukes Meadows. Once the ‘Queen’s Head Hotel,’ this building stands on the grounds that once housed Tudor astronomer John Dee’s library.
Crafting Spatial Harmony
Previously, the apartment’s layout allowed both children’s and adult’s bedrooms to open directly into the living space. This design compromised privacy and interrupted the scenic riverfront facade. Our solution? We restructured the space. Now, the living area, kitchen, and dining spaces line up parallel to the river. Meanwhile, we positioned the bedrooms and bathrooms behind them. Strategically placing a glazed slot next to the fireplace offers glimpses from the living area to the bedroom windows, offering a sense of unity and expansiveness.
A Nod to Craftsmanship
We stripped the apartment down to its structure, infusing it with new plumbing and electrical systems. We chose band sawn English oak for the flooring and skirting. Remarkably, this oak also climbs diagonally along the stairway walls, leading to the sunroom above. When you observe the wooden panels on one wall, you’ll find their arrangement perfectly reflects the opposite wall. This design choice culminates in a trompe l’oeil effect at the staircase’s pinnacle.
Handcrafted joinery made of solid oak graces the apartment. Full-height cupboards and sliding doors flaunt hand-painted finishes. We carved the kitchen worktop from a single slab of stone, matching the ensuite walls, bathroom floors, and external terrace. The brick fireplace underwent restoration and received a fresh coat of lime render. Finally, we either refurbished or replaced the external chapel windows as needed.
Photography by Mary Gaudin
Visit Giles Reid Architects
- by Matt Watts