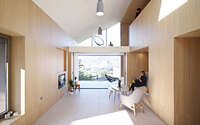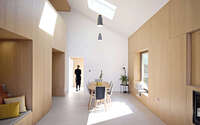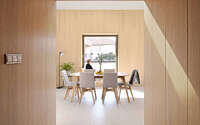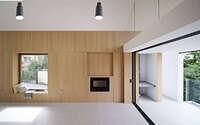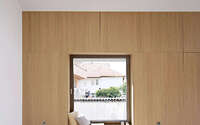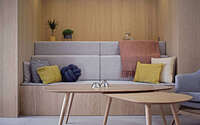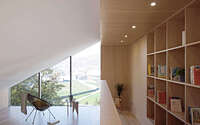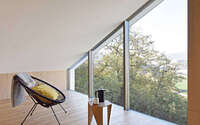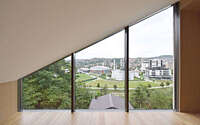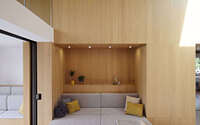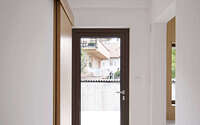Half House Sarajevo by Project V Architecture
Located in Sarajevo, a city rich in history and shaped by the scars of war, the Half House Sarajevo emerges as a beacon of minimalistic architecture. Crafted by Project V Architecture in 2019, this redesigned family home perfectly balances past and present, offering spaciousness amidst the city’s dense setting. The home’s artful features draw inspiration from Bosnia’s vast forests, seamlessly connecting dwellers to nature.








About Half House Sarajevo
A Time-Touched Transformation
Built in the early 1980s, this family home and ground-floor apartment underwent numerous “ad-hoc” changes after the 90s war. Consequently, spaces became constrained, limiting mobility for wheelchair users and large family gatherings.
Architectural Resilience: The Half House
The Half House answers the fragmented post-war nature of its locale with minimalistic architecture, introducing order to its surroundings.
Phase One: Crafting a New Dimension
This initial phase showcases a side extension, envisioned as a semi-detached studio. Designed for future caregiving needs, it features an expansive dining-living area, a sheltered terrace with a barbecue, a restroom with a walk-in shower, and a spacious mezzanine for relaxation.
A single-pitched roof, supported by two lengthy walls, defines the extension’s form. This design offers a generous open-plan heart to the structure. Glass pocket sliding doors seamlessly expand the living space, crafting an extensive outdoor ambiance.
Ingenious Interior Walls
The design’s standout feature? Deep, ceiling-to-floor joinery walls. They span the dining, living, and outdoor areas, serving as dynamic indoor façades. These walls brim with functions, housing windows, passageways, seating, storage, lighting, and provisions for a future mezzanine elevator. Their adaptability shines: changing a sofa into a bed or lighting a stove fire animates the space, injecting dynamism.
An expansive aperture in the eastern joinery wall merges old and new, anticipating the upcoming kitchen and breakfast nook in phase two.
Invoking Bosnian Forests Indoors
Interior oak walls summon Bosnia’s vast forests, echoing traditional Bosnian timber elements. The walls mirror the ‘Musandera,’ a typical storage feature in Bosnian homes. The elevated gallery, sporting a timber balustrade, nods to the wood verandas of yore, blending interior and exterior realms.
The mezzanine, adorned with built-in shelves, offers a sanctuary for reading, meditation, and leisure. It can also serve as a sleeping quarter, with adjacent cupboards storing mattresses.
Upcoming Enhancements: Phase Two
The project’s second phase, set for 2020, will revitalize the original apartment and introduce a fresh façade for the entire dwelling.
Photography courtesy of Project V Architecture
Visit Project V Architecture
- by Matt Watts