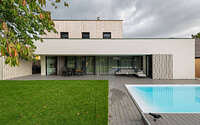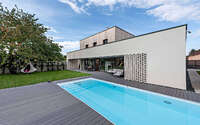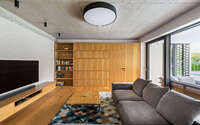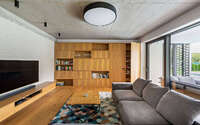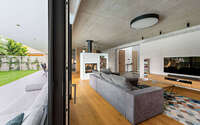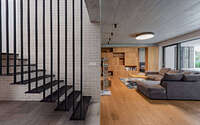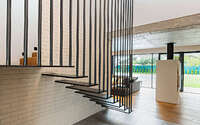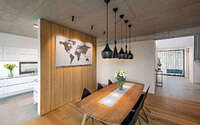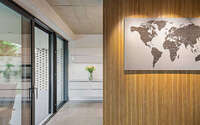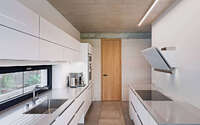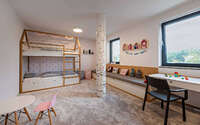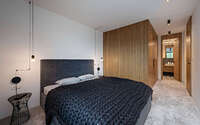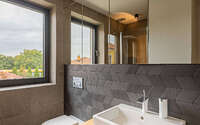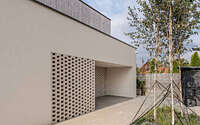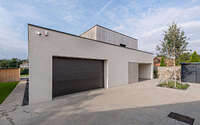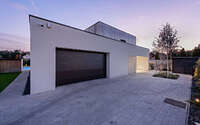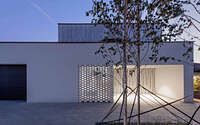BLNT House by AT26
BLNT House designed for a young family by AT26, is a compact single family house situated in Bratislava, Slovakia.

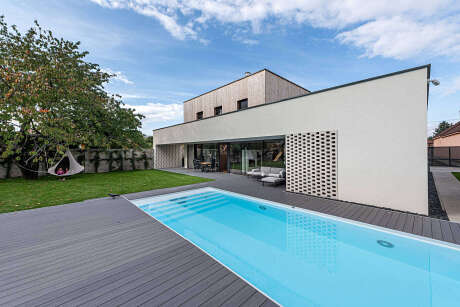
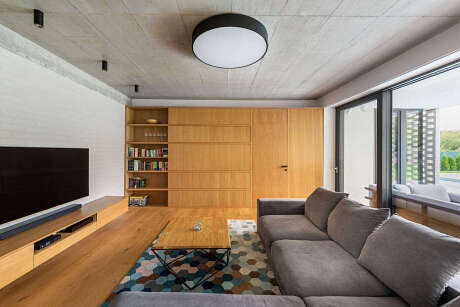
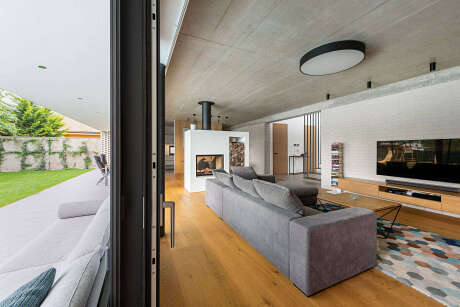
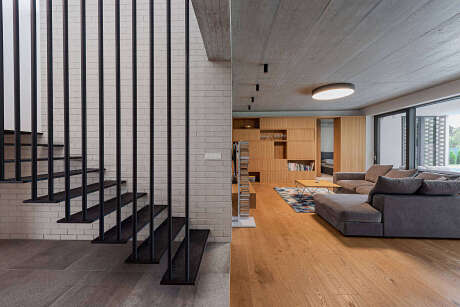
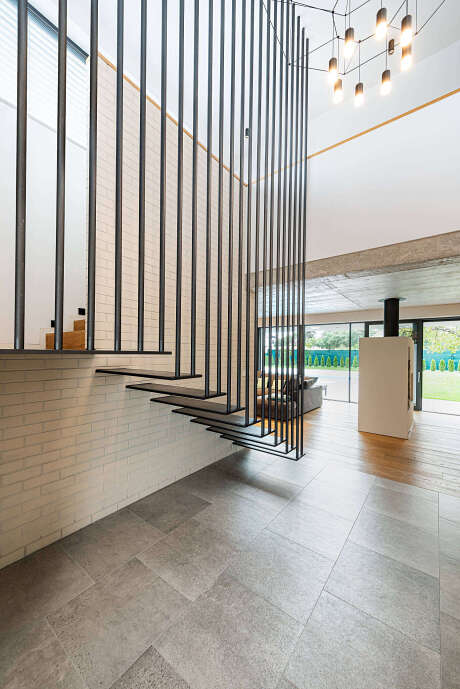
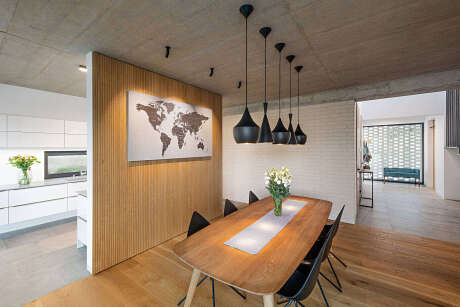
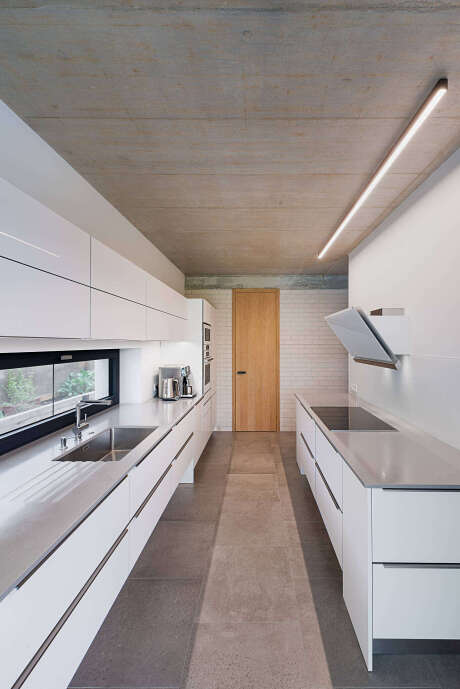

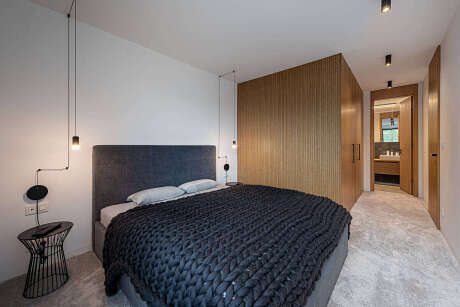
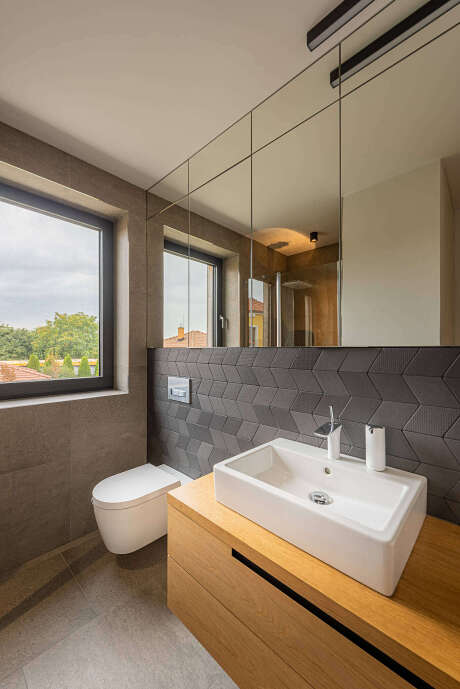
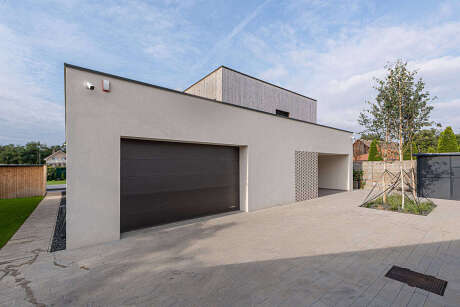
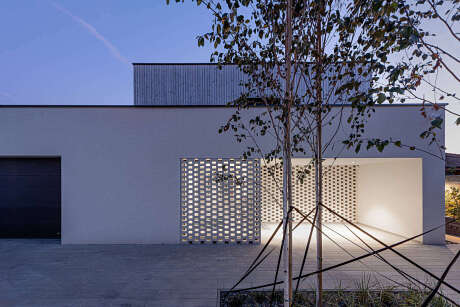
About BLNT House
The Genesis of a Modern Home in Historic Vrakuňa
The compact family house’s journey began in 2015 in Bratislava’s Vrakuňa district. A young family with two kids chose this site, perched on the outskirts of the Slovak capital.
Blending Contemporary Design with Rustic Roots
Characteristically flat, the Vrakuňa landscape holds deep historical ties to its rural past. By 2018, the BLNT house came to life, with our studio curating both its architecture and interior design.
Upon first glance at the pristine plot, we envisioned a uniquely shaped home. Naturally, it would carve out ample garden space for the family. Furthermore, our design aspired to harmonize with the surrounding, not overshadow it. The first floor showcases semi-public spaces: a unified living room and kitchen opening to the garden and pool. Meanwhile, the second floor offers sanctuary; it houses private spaces like bedrooms and bathrooms.
A Nod to Traditional Materials with a Modern Twist
For our design palette, we gravitated towards classic local materials. White plaster with texture, wooden cladding, and white bricks became our chosen trifecta. These bricks, emblematic of the region, now serve a dual purpose. Artistically, they accentuate the home’s facade. Functionally, they ensure privacy while permitting residents peeks of the outside world.
In conclusion, the clients received a home that’s unapologetically modern. Yet, it exudes local charm, seamlessly nestling into Bratislava’s nostalgic atmosphere.
Photography courtesy of AT26
Visit AT26
- by Matt Watts