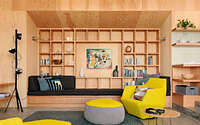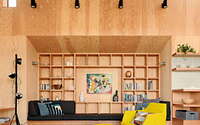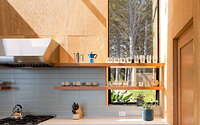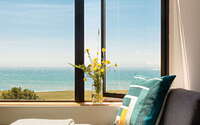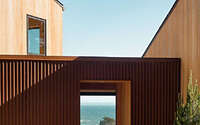Coastal Retreat by Malcolm Davis Architecture
Coastal Retreat is a modern coastal getaway located in San Francisco, California, designed by Malcolm Davis Architecture.

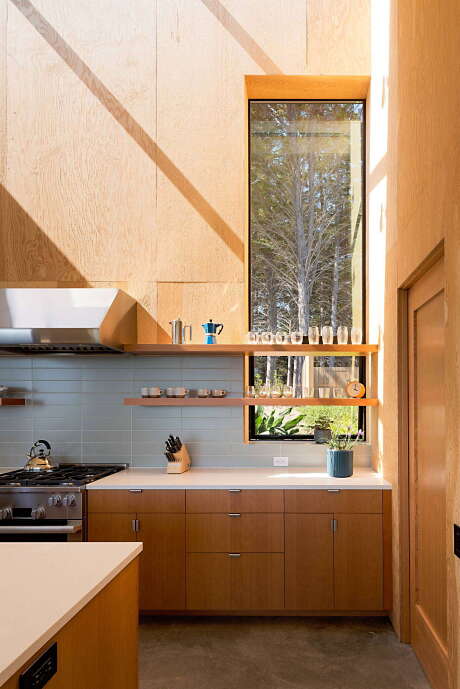
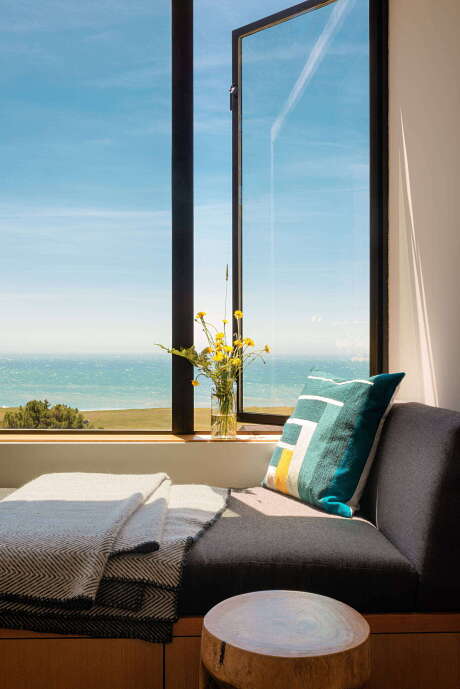
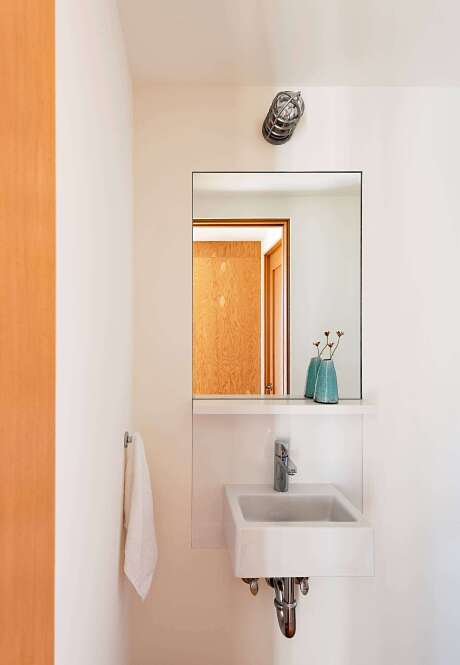
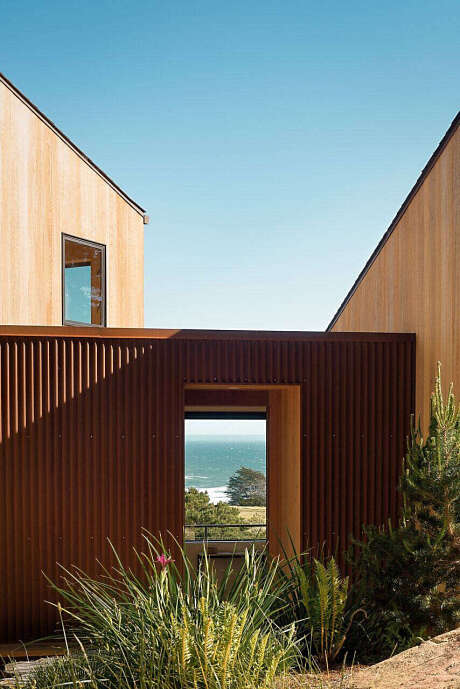
About Coastal Retreat
A Coastal Haven: Merging Design with Nature
San Francisco’s Malcolm Davis Architecture crafted a unique holiday home in California’s Sea Ranch community. This gem comprises two cedar-clad volumes, offering varied vistas of the rugged coastline.
A Nod to Historical Elegance
Perched atop a grassy slope in Sea Ranch, Coastal Retreat nestles in a community stretching along a narrow coastal strip. Established in the 1960s, it gazes endlessly at the vast Pacific Ocean.
This modern sanctuary caters to a European couple. It splits into two wings: the living areas and the bedrooms. Strategically angled, both wings flaunt large windows to exploit the water’s breathtaking western view.
“Every wing optimizes the rugged California coast’s views,” stated Malcolm Davis Architecture.
A weathered corrugated steel porch interlinks them, marking the property’s entrance. Cedar planks envelop the larger sections, echoing the site’s original barns and blending with Sea Ranch’s initial architectural essence.
Modern Craftsmanship Meets Traditional Aesthetics
For Coastal Retreat, Malcolm Davis Architecture infused contemporary elements: protruding volumes, sloping roofs, and distinct window frames. The firm remarked, “These volumes echo iconic California barn-like structures but with a minimalist and modern flair.”
Matching the natural terrain, the residence flaunts woodwork and rough steel. The design maintains the mid-20th-century goal of minimal environmental impact. Furthermore, the varying floor levels subtly trace the site’s steep contours.
Surrounding trees guard the home from Highway 1’s clamor. Windows facing the road remain minimal, letting sunlight primarily from ocean-facing ones.
Interior Simplicity: Harnessing Natural Light
Inside, simplicity reigns. Plywood envelops the living area’s double-height walls, forming a cozy nook. White walls contrast with black window frames and a wood stove. Bright yellow chairs infuse color vibrancy.
Concrete floors extend to the kitchen, featuring wooden cabinets and white countertops. Skylights illuminate specific workspaces, part of an eco-friendly building approach.
“The windows strategically capture solar heat, complementing the thermal mass of the concrete slabs,” noted the firm. “Operable skylights release heat, ushering in cool air.”
Expansive Layouts and Oceanic Views
A patio extends from the residence’s core, leading to the bedroom wing. Here, steps ascend to a ground floor bedroom and bathroom. The first floor houses another bedroom and an almost entirely black bathroom—a stark contrast to the rest of the home’s lighter palette. A desk near the staircase’s peak offers an uninterrupted oceanic panorama.
Established in 1964, the Sea Ranch stands as an architectural marvel. The community, one of America’s West Coast modernist masterpieces, was showcased at SFMOMA in December 2018. Malcolm Davis Architecture’s new additions pepper the site, but many original properties also recently received revamps.
Photography by Joe Fletcher
Visit Malcolm Davis Architecture
- by Matt Watts