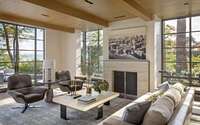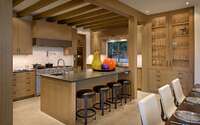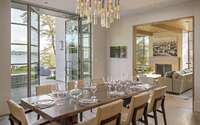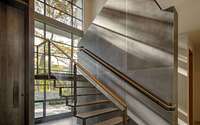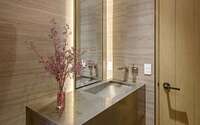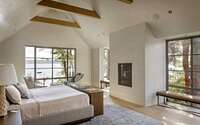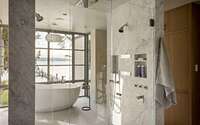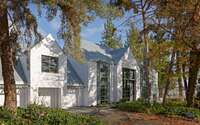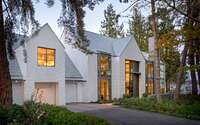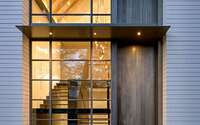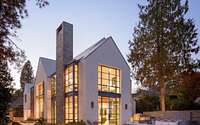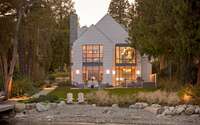Lake Cove Residence by Stuart Silk Architects
Located on Lake Washington, the Lake Cove Residence is a waterfront home situated on a quiet tree-lined property in Seattle’s Washington Park neighborhood. It was designed by Stuart Silk Architects.

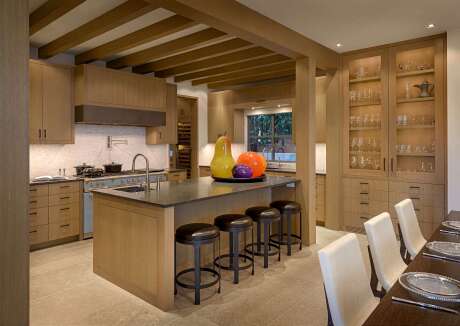
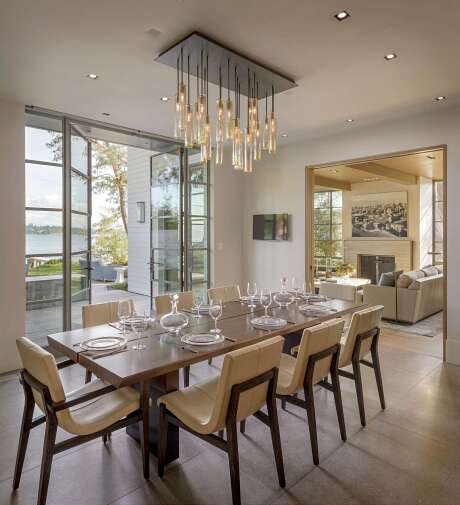
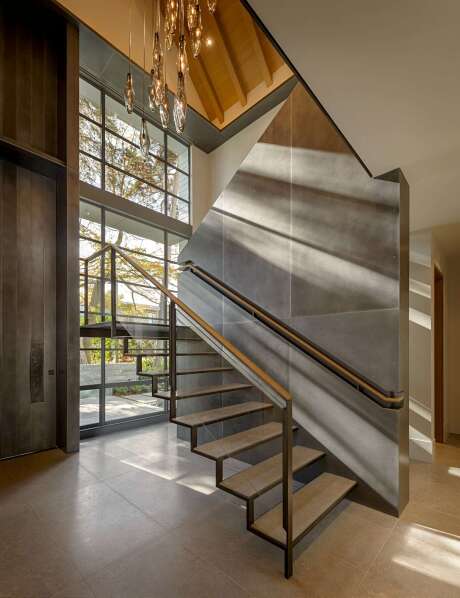
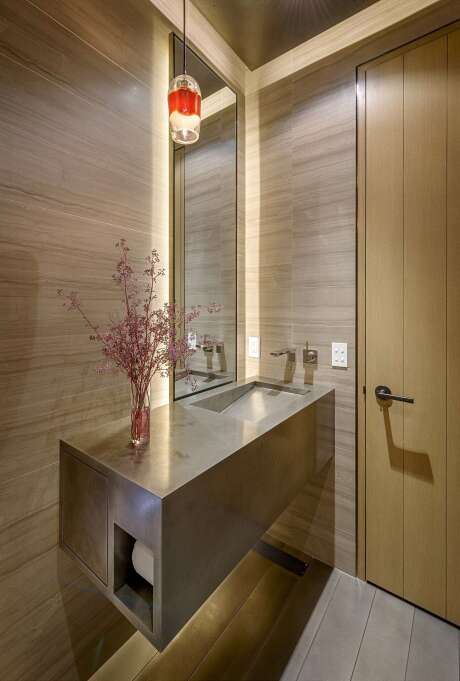
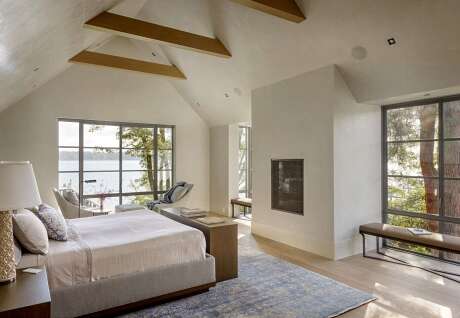
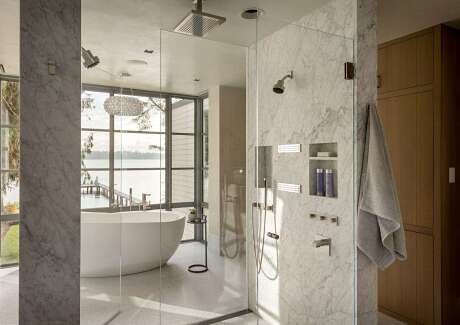
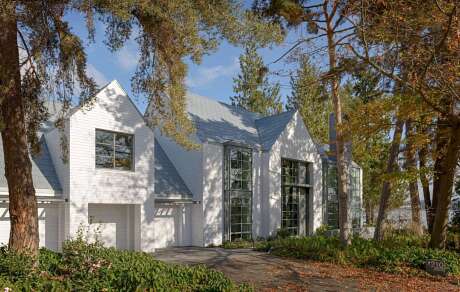
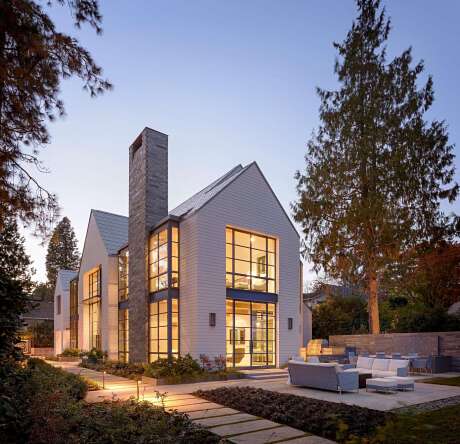
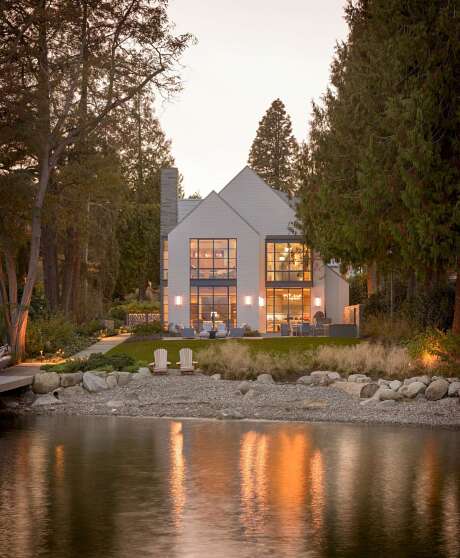
About Lake Cove Residence
The Mt. Rainier Vista: A Modern-Traditional Hybrid
Nestled in a neighborhood rich in diverse architectural heritage, this house boasts majestic views of Mt. Rainier and the Cascade Mountains. Adjoining a landscaped street end, it enjoys a privacy cushion from the southern property. Here, historic homes from the last century coexist with modern marvels.
Bridging Past and Present
The homeowners, passionate about both traditional and modern designs, envisioned a home blending these worlds. Taking cues from neighboring traditional houses, a gabled roof emerged as the design’s linchpin. This form universally evokes feelings of home.
Modern Facelift to a Timeless Form
To infuse modernity, some customary features got a revamp. Traditional overhanging eaves vanished, replaced by sleek materials like painted steel windows and zinc roofing. The pronounced pitch of the main gable and garage dormer nods to tradition while maintaining a unique flair. Two-story windows, rather than typical smaller ones, allow abundant light and offer panoramic views of the lake and landscape, bolstering the modern aesthetic. The exterior boasts 5,356 square feet (497.04 square meters) of white-painted wood siding, separated by horizontal grooves, paying homage to the classic clapboard homes nearby.
An Interior of Minimalism and Warmth
Stepping inside, one encounters a harmonious blend of white rift oak ceilings, floors, and cabinetry. Details in hand-finished metal and troweled plaster walls cultivate a cozy, refined ambiance. The towering, pivoting front door surprises with an intricate metal pull, setting the stage for the home’s luxury. A floating stairway, boasting an ultra-slim profile and integrated handrail, greets visitors at the entry. Burnished metal finds its way into features like the black-edged stone fireplace and pulley-operated sliding mirrors in the master bathroom. These bespoke details celebrate the home’s modern spirit.
Reimagining Tradition Through Modern Lenses
Skillfully blending modern nuances with traditional roots, this residence captures the region’s enchanting light and stunning landscape, establishing a sense of true belonging.
Photography by Aaron Leitz
Visit Stuart Silk Architects
- by Matt Watts