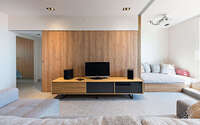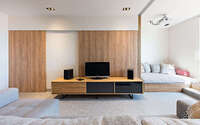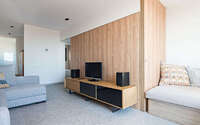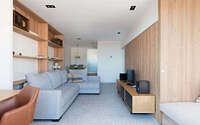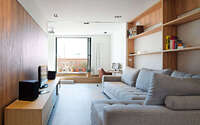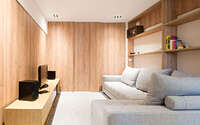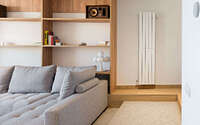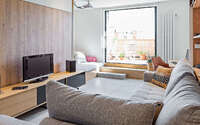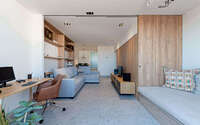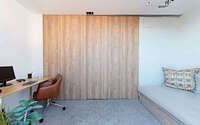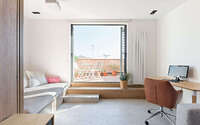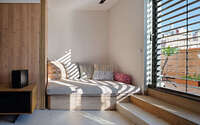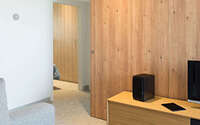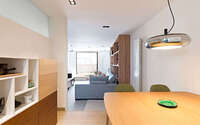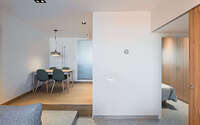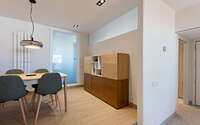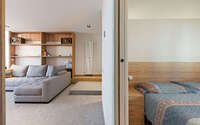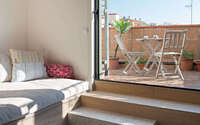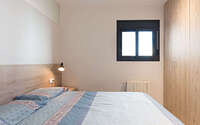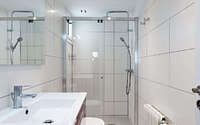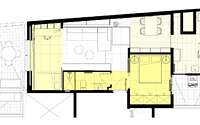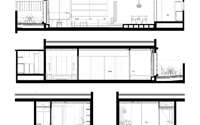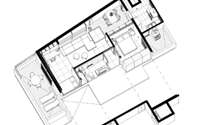Penthouse Renovation by Studio FFWD Arquitectes
Penthouse Renovation project located in Barcelona, Spain, represents a small penthouse apartment recently redesigned by Studio FFWD Arquitectes.

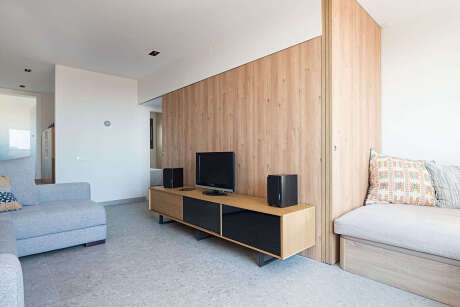
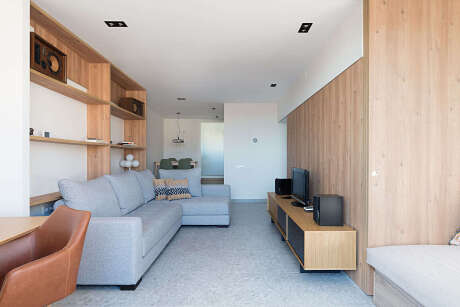
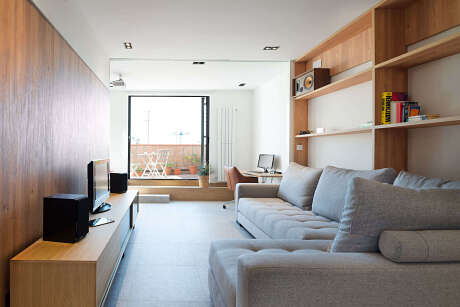
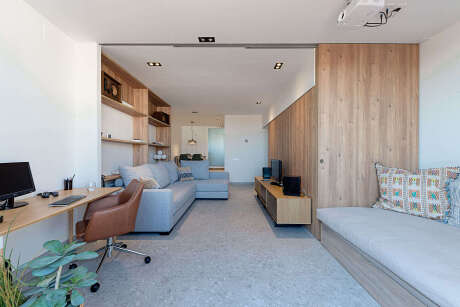
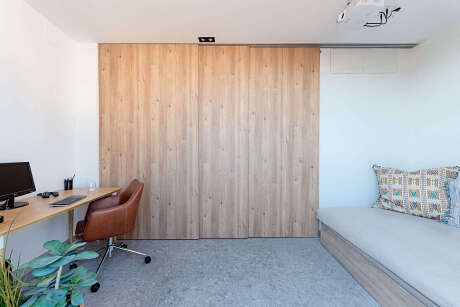
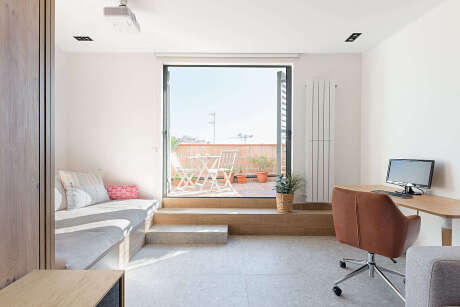
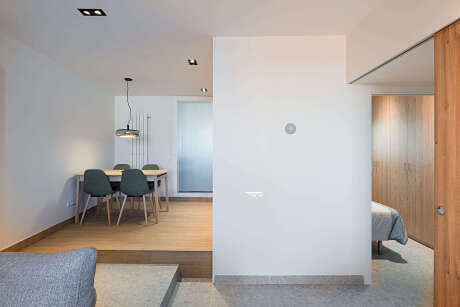
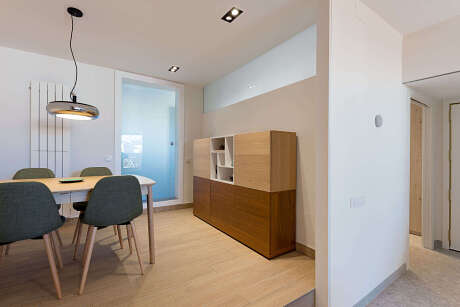
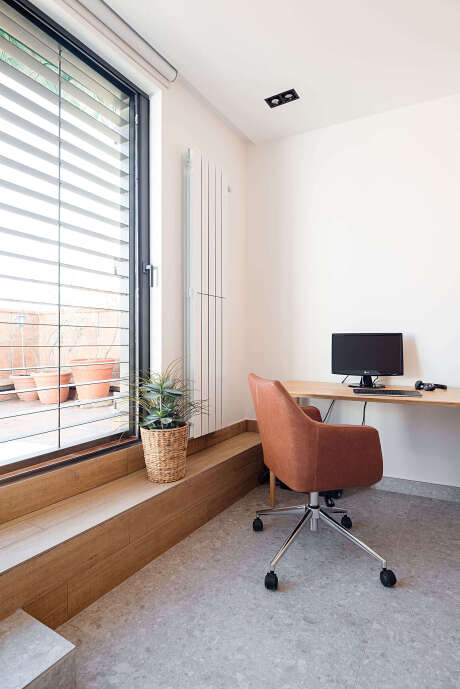
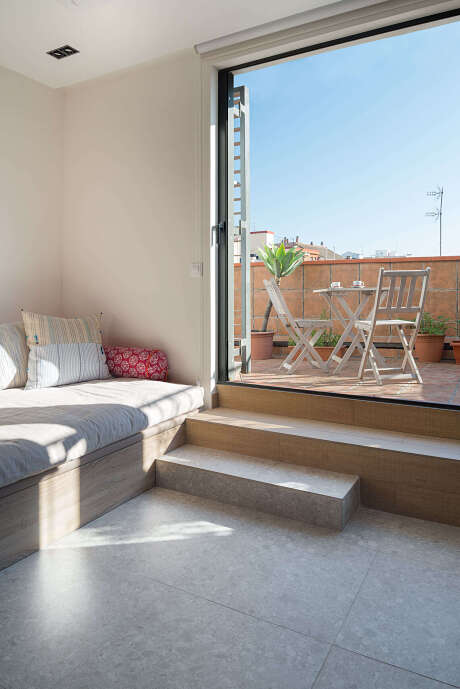
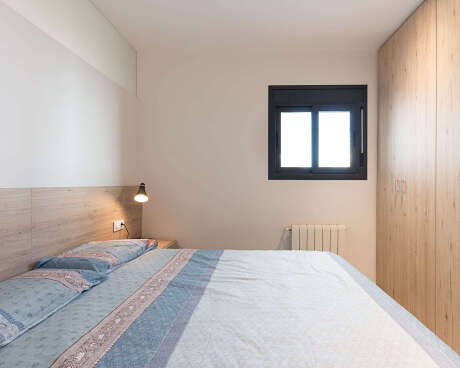
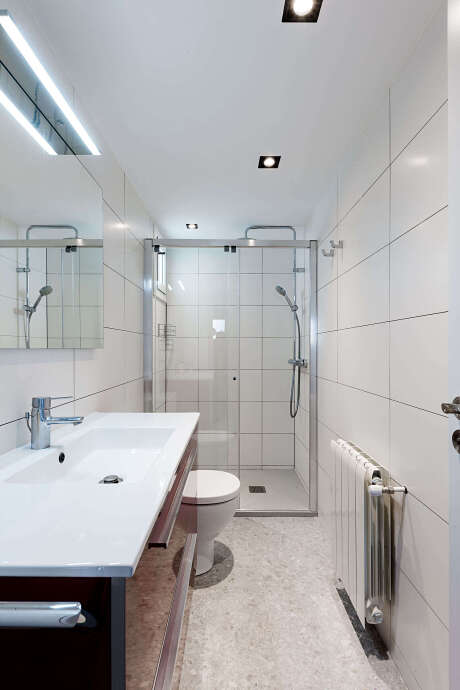
About Penthouse Renovation
Reviving a Penthouse: Breathing Life into a Fragmented Layout
Initially, this penthouse presented a challenge with its segmented layout, housing three bedrooms and a living room. Interestingly, its most promising feature lay in the two terraces flanking its sides. Sadly, the flat’s current setup hindered optimal terrace utilization. Moreover, one terrace housed the kitchen, an extension once carved out of outdoor space. Unfortunately, we couldn’t legally alter this section now.
Tailoring Spaces: Meeting the Owner’s Vision
The owner’s vision was clear:
1. Illuminate the interior to relish the vacant terrace.
2. Smooth the transition between the main interior and the elevated areas (50cm or roughly 19.7 inches higher) – notably, the terraces and kitchen.
3. Design an open layout featuring a traditional bedroom, coupled with a flexible space for guest accommodation.
Fluidity and Flexibility: Inside the Transformative Design
We envisioned the interior as a fluid entity, adaptable to varying needs. Platforms and movable partitions distinctly mark different zones. This versatility offers multiple layout permutations, catering to diverse privacy levels.
The living room stands as the home’s heartbeat. It consists of two zones: the sofa area and the chillout section. This space interacts differently with adjacent areas. For instance, the dining area, slightly raised, bridges the gap with the kitchen. The main entrance can seamlessly merge the bedroom and bathroom. Finally, three sliding panels can halve the living room, crafting an auxiliary bedroom when guests arrive.
Photography courtesy of Studio FFWD Arquitectes
Visit Studio FFWD Arquitectes
- by Matt Watts