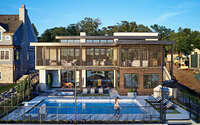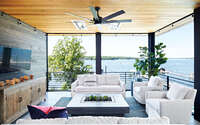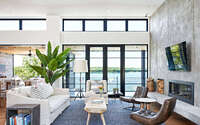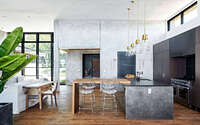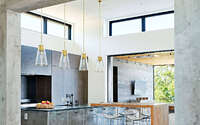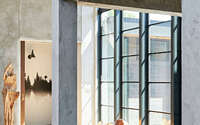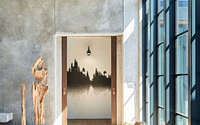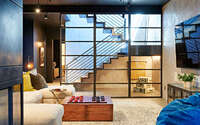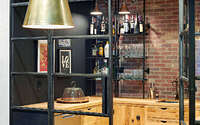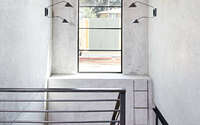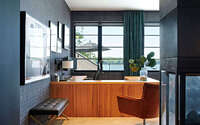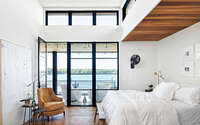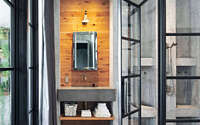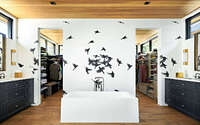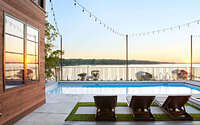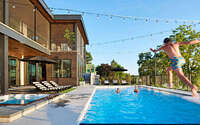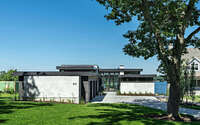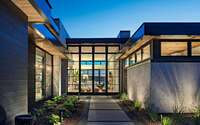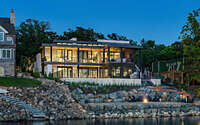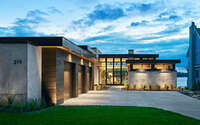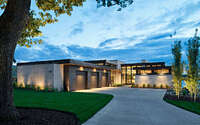White Bear Lake Home by BCD
White Bear Lake Home located in Minneapolis, Minnesota, is a California modern lakefront home designed by Building Concepts and Design.

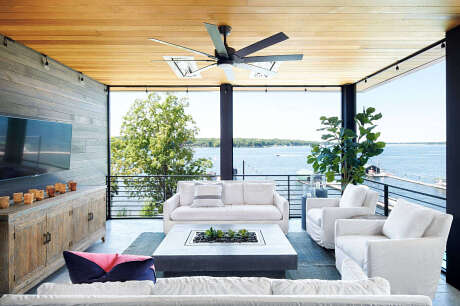
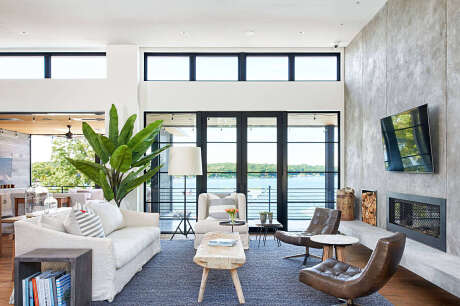
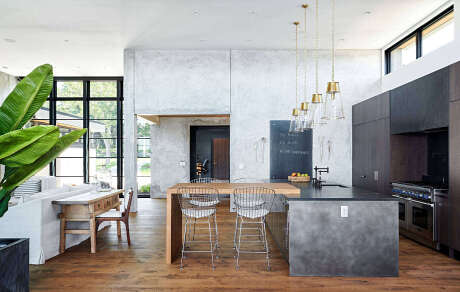
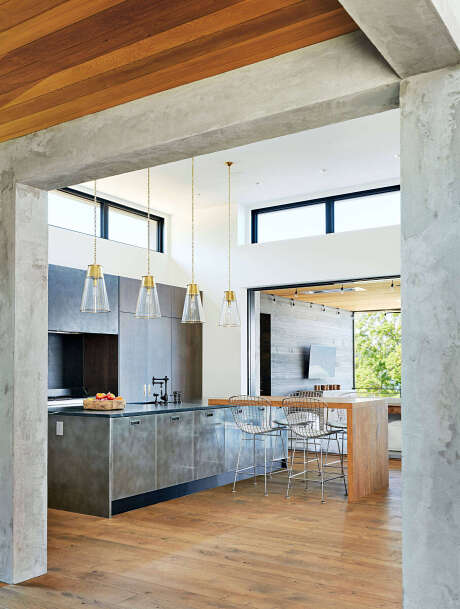
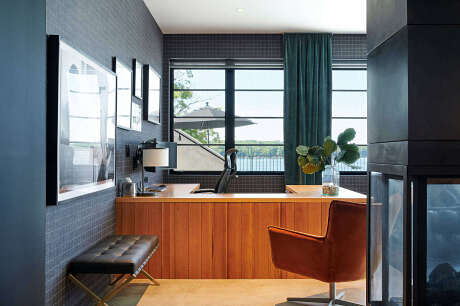
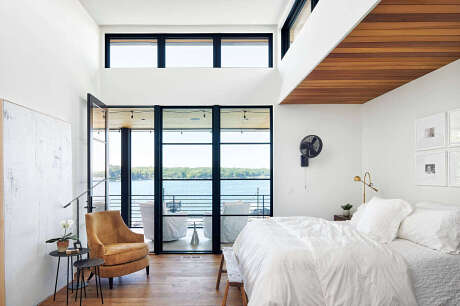
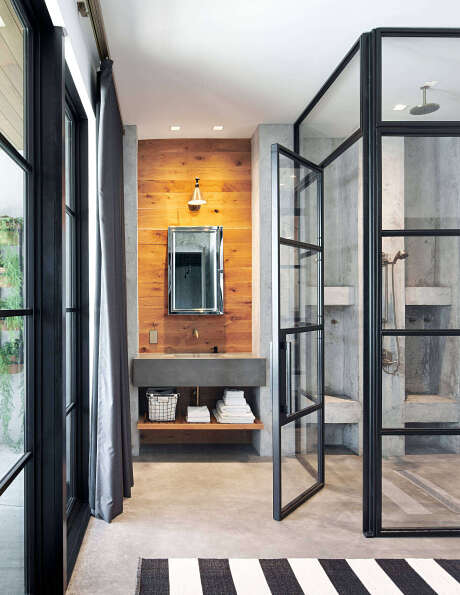
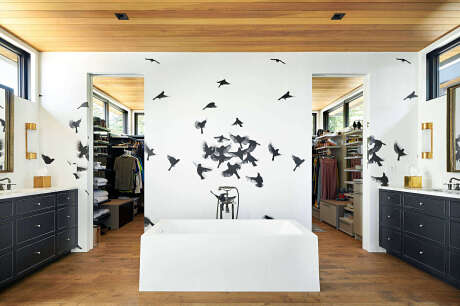
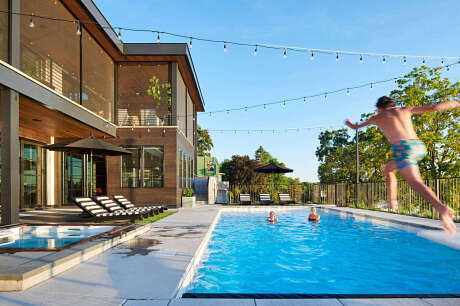
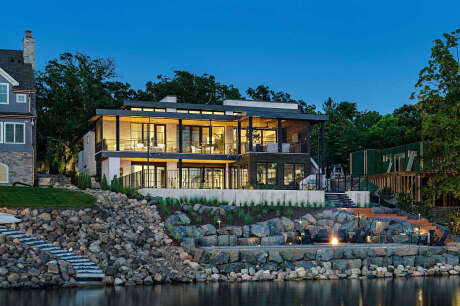
About White Bear Lake Home
The Allure of Lakeside Living
For Kelly and Kevin McGauley, a lakeside residence in Mahtomedi was the dream. Their classic East Coast bungalow sat near White Bear Lake. Regularly, the couple strolled past two vacant, fire-ravaged lakeside lots. Although inexperienced in lake living, they always fancied building on these lots.
One day, Kelly spotted a “For Sale” sign during her walk. Immediately, she snapped a photo and shared it with Kevin. Eagerly, they reached out to Doug Johnson of BCD Homes, sharing their vision of a contemporary California-style residence. Johnson’s team, in collaboration with architecture firm PLAAD, began designing. For Kelly, owner of Leona Rose Interiors, this meant designing her first home.
A New Kind of Challenge
Previously, Kelly feared designing her own space, expecting “analysis paralysis.” However, with PLAAD’s assistance, the process streamlined. Before them, translating her vision to paper was tricky, but collaboration made it flow.
The finished 5,200-square-foot (approx. 48,309-square-foot) house resembles an artistic glass container, surrounded by concrete, featuring clean lines and organic textures. Yet, it’s more than aesthetics. It’s a homage to lakeside living, merging coastal ambiance indoors with panoramic sunset vistas outdoors.
A Seamless Blend of Inside and Out
Matthew Byers, AIA from PLAAD, believes the house exemplifies lake living. It celebrates transition zones, maximizing location benefits year-round. Sliding doors and screens merge the house’s inside and outside, advocating genuine indoor-outdoor living. The house optimizes light diffusion, with primary living spaces overlooking the lake. Key architectural features include the suite’s wraparound porch and clerestory windows, illuminating spaces further from the lakefront. As PLAAD principal Mark Stankey, AIA, puts it, windows ensured airy spaces and highlighted tactile materials like masonry.
Balancing Contrasts in Design
Duality dominates the house’s theme. Transparent windows counterbalance dense materials like cast concrete. Industrial elements meet organic textures, while color contrasts add intrigue.
The main living area juxtaposes white walls and ceilings with black windows and walnut cabinets. Stucco walls mimic concrete, whereas soapstone countertops and reclaimed oak floors age gracefully. Kelly values authenticity, wanting the house to encapsulate its inhabitants’ stories.
Interiors: Warmth Meets Elegance
Kelly aimed for cozy, unpretentious interiors. She dismissed the cold “California contemporary” stereotype. Fabric walls, wooden art pieces, and mixed-metal decor enhance the ambiance. “A house should have soul,” she believes. “You don’t merely view it; you inhabit it.”
Staircase to Entertainment
A floating glass-and-steel staircase, Kelly’s architectural favorite, descends to a cozier, black-painted entertainment area. A bar, three bedrooms for visiting children, and emphasis on common spaces characterize this level. Kelly wants shared sunsets, saying, “The views are breathtaking!”
Outdoor Delights
Retractable doors reveal a pool deck, lounge, hot tub, fire pit, and bocce ball court. Stankey describes these as “rooms without walls.” Other design highlights include patterned wallpapers, a floating vanity, and a discreetly placed front door for an unhindered lake view.
Entering the home offers an astonishing lake vista, says Stankey. And the McGauleys, savoring the summer lake breeze, epitomize its magical allure.
Photography courtesy of Building Concepts and Design
Visit Building Concepts and Design
- by Matt Watts