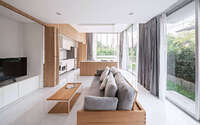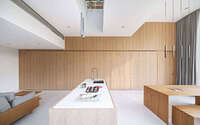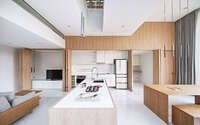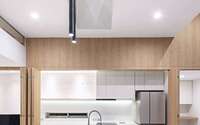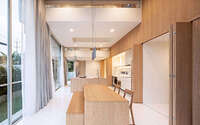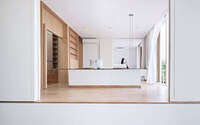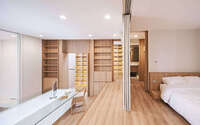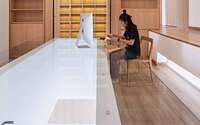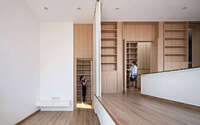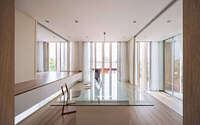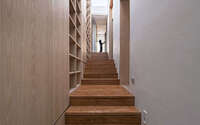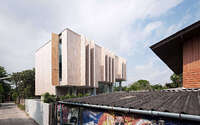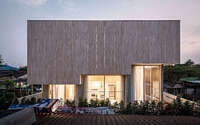JB House by Idin Architects
JB House designed in 2017 by Idin Architects, is a modern single family house located in Thailand.

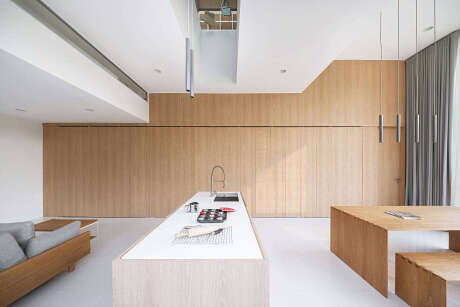
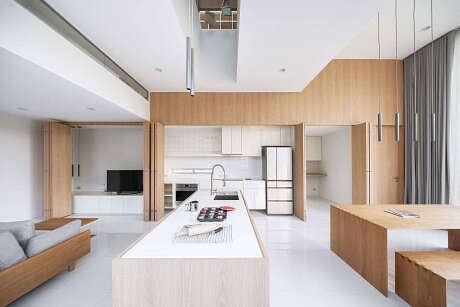
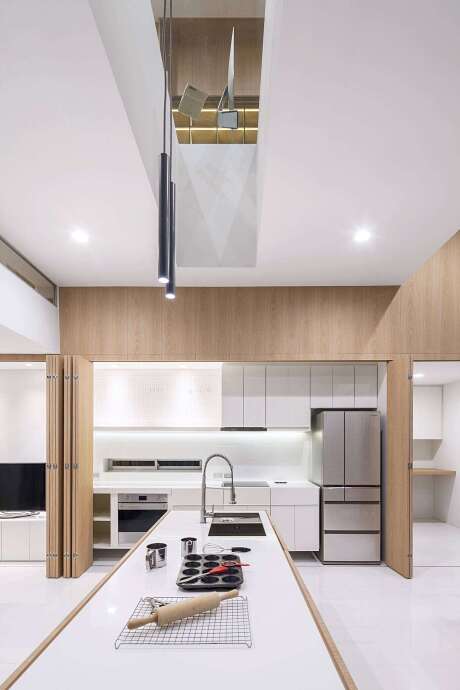
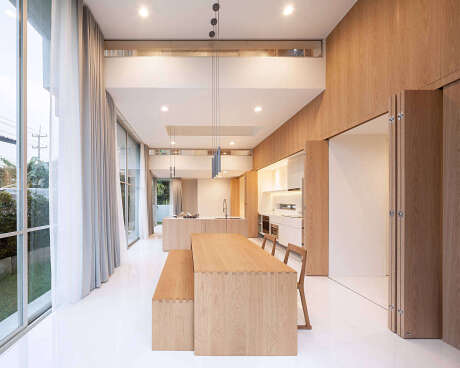
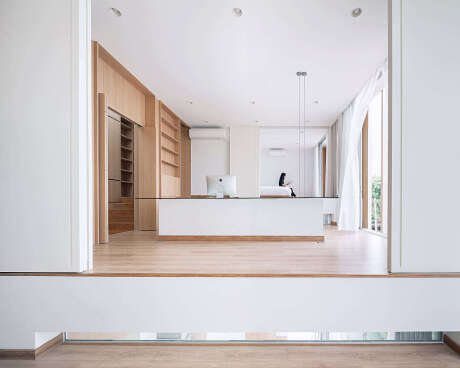
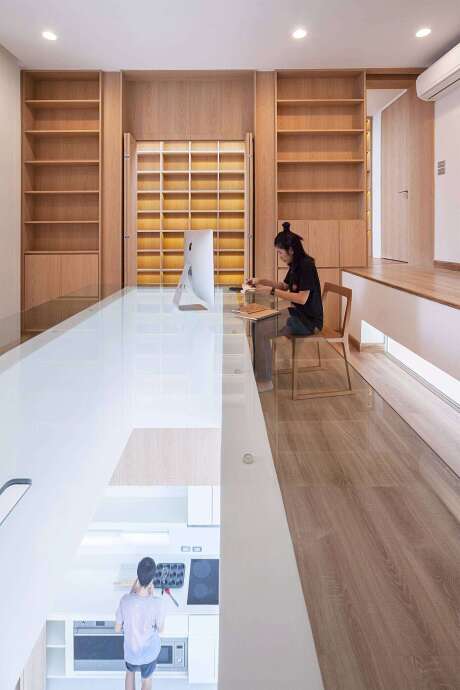
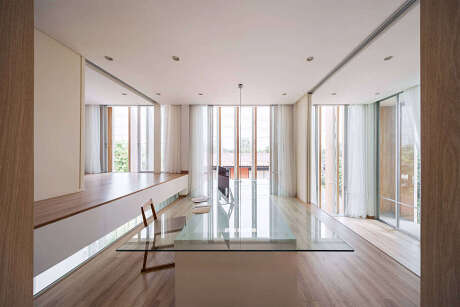
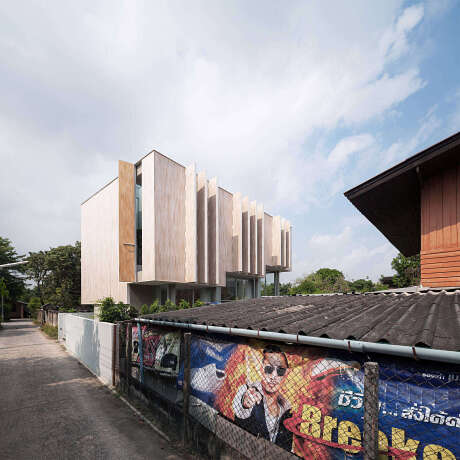
About JB House
Introducing the JB House: Designed for Connection
JB House, designed for a child-free couple, emphasizes togetherness despite their diverse interests.
Bridging Distinct Lifestyles
He loves photography and baking, gravitating towards the kitchen island. She, a book enthusiast, requires a spacious table for reading and drawing.
Architectural Innovation on a Budget
Cost and space constraints led to a two-floor division. He occupies the lower floor; she takes the upper.
Maintaining Visual Connection
Strategically aligned, her glass-top work table sits above his kitchen island. This allows constant visual interaction during activities.
Private Yet Connected Spaces
Three angled steps on the upper floor obscure the guest area view. Stripe glass windows between steps ensure the couple’s private connection.
Nostalgic Aesthetics with Modern Utility
Echoing the adjacent older home, double wooden screens shield the upper areas from prying eyes and intense sun.
A Bibliophile’s Dream
The stairway boasts expansive bookshelves, anticipating future additions. Skylights illuminate her beloved space.
Designing for Relationship Flourishing
The well-thought-out design promotes deep connections among JB House’s residents.
Photography by Ketsiree Wongwan
- by Matt Watts