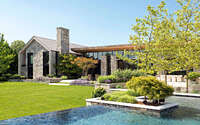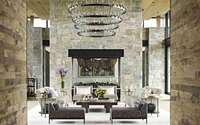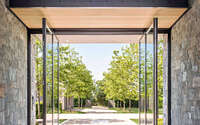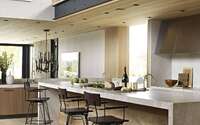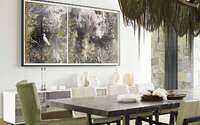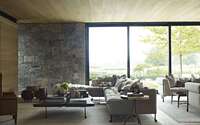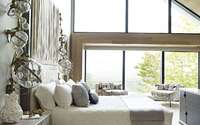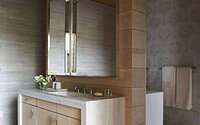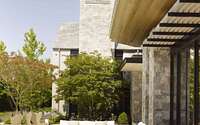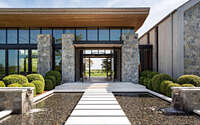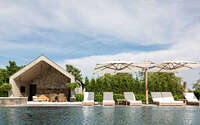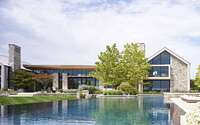Sagaponack Compound by Blaze Makoid Architecture
Sagaponack Compound located in Sagg Pond, New York, is an amazing 17,000 sq ft residence designed in 2016 by Blaze Makoid Architecture.

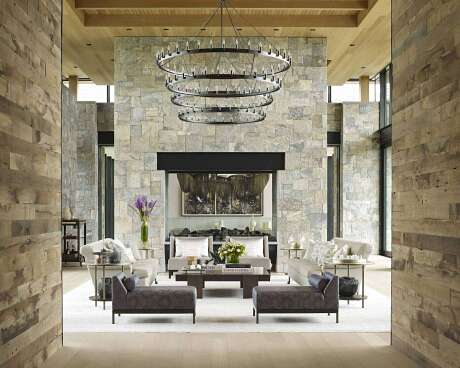
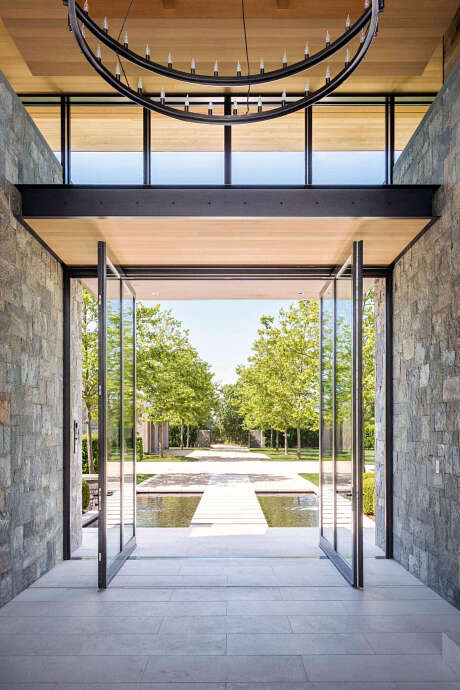

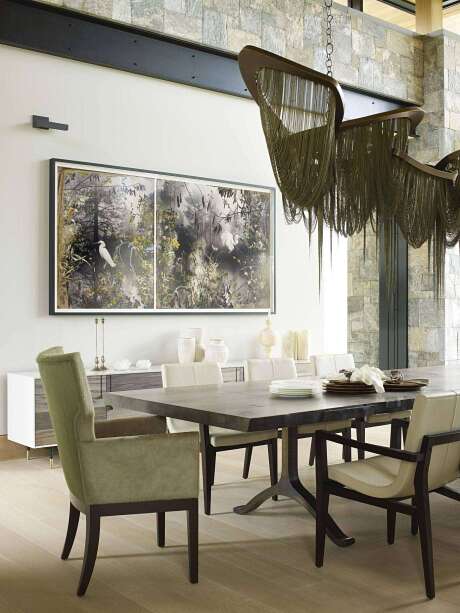
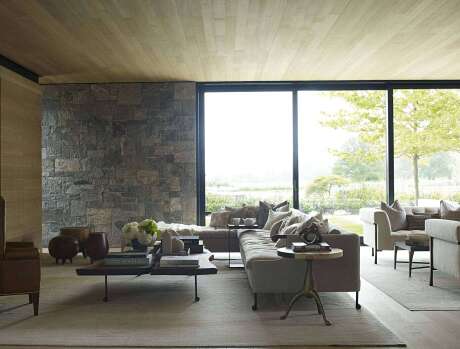
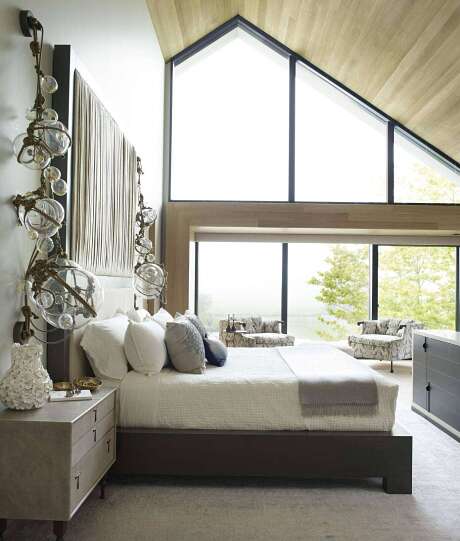
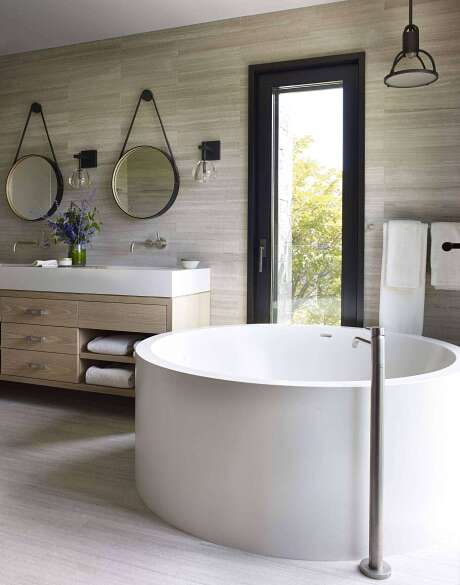
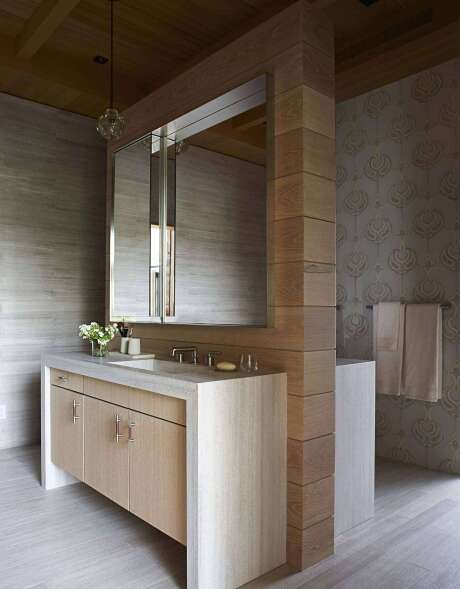
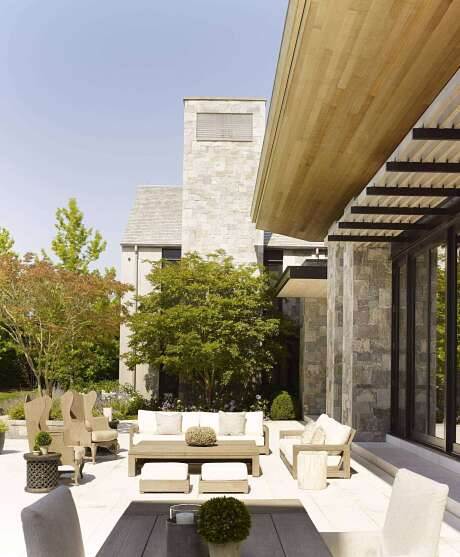
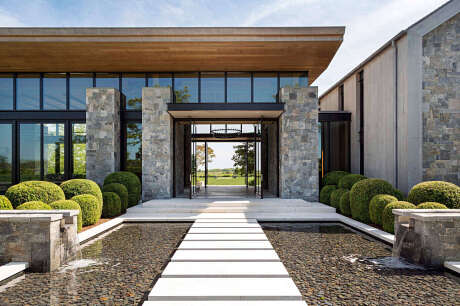
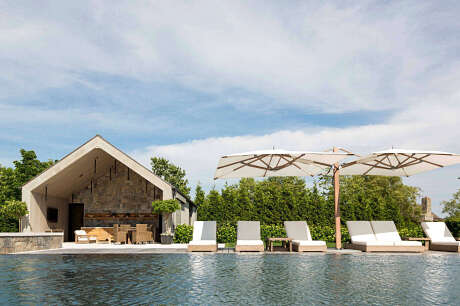
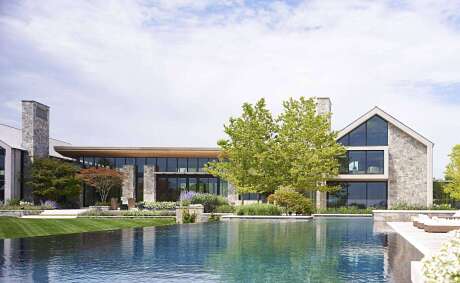
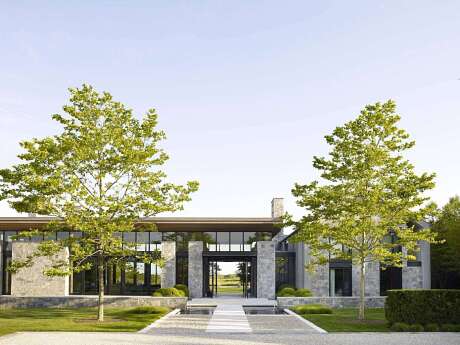
About Sagaponack Compound
Sagg Pond Oasis: A Fusion of Tradition and Modernity
Set on a flat 4.5-acre (around 196,020 square feet) flag lot, this family compound overlooks the serene Sagg Pond. Spanning 17,000 square feet (1,579 square meters), it subtly integrates a ‘garden wall’ into the landscape. This wall, beyond just being an architectural element, encloses the main entry, living, and dining rooms. Surrounding this centerpiece are diverse outbuildings: the family and guest wings, a game room, a pool house, and a detached garage.
Contrasts at the Heart of Design
The design boldly plays with contrasts. Rustic meets luxury, casual pairs with formal, and modern challenges traditional. You’ll first notice this as you drive under a canopy of trees and through a meadow of native grasses. The exterior’s material palette further underscores this contrast. While drawing inspiration from time-tested construction methods on gabled roofs, the material compositions birth distinctly modern structures. Dominating this palette are cedar wood, stone, and glass—classic elements that gracefully bridge indoor and outdoor spaces.
Transitioning Seasons, Transforming Spaces
On foot, a floating stone path leads over a vast reflecting pool to the main entry. Designed like a resort’s grand lobby, this entryway flaunts dual-season functionality. In summer, doors at both the living room and guest wing remain invitingly open. As winter draws near, these doors tuck away, and front and rear doors close, orchestrating a traditional home sequence.
Dining Amid Nature’s Elegance
The garden wall encloses the formal living and dining rooms. They boast a 1.5-story glass curtain wall on either side, only broken by stone piers. A hovering cedar-clad roof stretches overhead, its weight seemingly supported by a few concealed columns.
Bridging Interior and Exterior
The compound unfolds various outdoor havens—a screened dining pavilion, terraced lounge, shaded seating area, and the inviting pool and spa. Each spot weaves a tale of unity, connecting the outbuildings and mirroring the landscape’s beauty inside.
Photography by William Waldron
Visit Blaze Makoid Architecture
- by Matt Watts