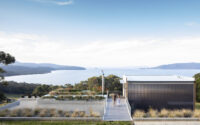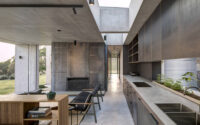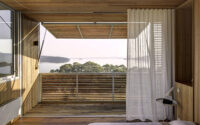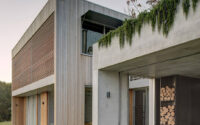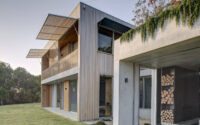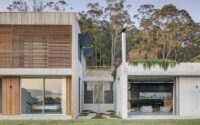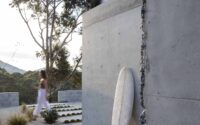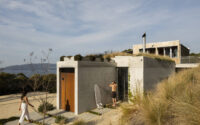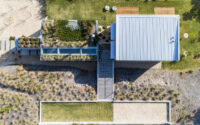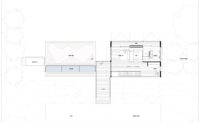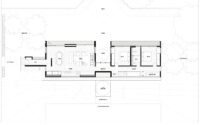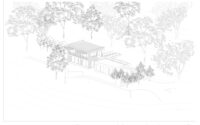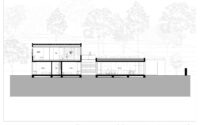Wallis Lake House by Matthew Woodward Architecture
The Wallis Lake House by Matthew Woodward Architecture is situated to command box-seat viewing over Wallis Lake on the Mid-North Coast of NSW, Australia.

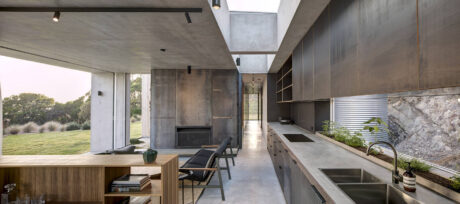
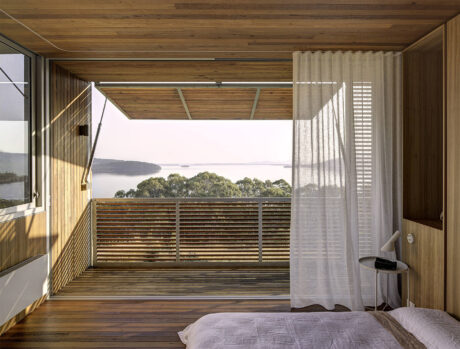
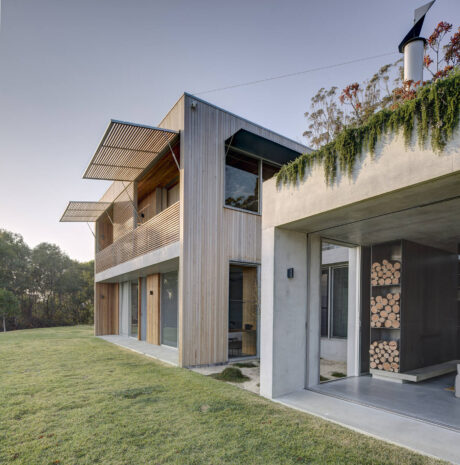
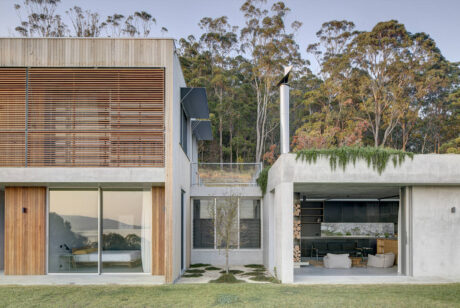
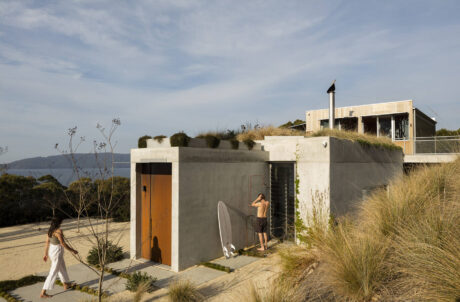
About Wallis Lake House
An Experimental Retreat: Blending Nature and Architecture
Designed as a rural weekend getaway, this home embodies robust craftsmanship with a playful spirit. It stands as a testament to human existence, inviting people to relish the land’s serenity and ever-evolving vistas.
Engaging with the Landscape
The house presents both a sheltered haven and a viewpoint. Its linear designs face north, capturing picturesque views of Wallis Lake. This orientation also harnesses the northern sun and coastal breezes, while the southern forest shields against harsh winds. A green roof and thoughtfully cultivated landscaping merge the home with its surroundings, promoting sustainable land living.
A Commitment to Sustainability
From the project’s onset, sustainability steered the design choices. The house boasts a 40,000L (10,567 gallons) rainwater tank connected to indoor utilities, and reuses laundry grey water for garden irrigation. Passive solar heating and cooling come from north-facing glazed areas with overhanging eaves, further aided by external screens. The strategic placement of louvred windows ensures natural cross-ventilation. Materials, chosen for their thermal attributes, recyclability, and durability, coalesce with a living roof that tempers Australia’s climatic extremes.
Intricate Design Aesthetics
The dwelling showcases a blend of both masculine and feminine design elements. Two rectilinear structures connect via an axial bridge that extends into the bushland. The living zone, carved from off-form concrete, contrasts with the private sections housed within a two-story Australian blackbutt timber exterior.
A Journey through the Property
As guests venture in, they traverse a wooded area, emerging into a clearing with tall kangaroo grass. Here, the house peeks through, nestled against the mountain backdrop. The entry pulls visitors in, momentarily concealing the lake panorama before unveiling the expansive living and dining area. Concrete dominates the space, punctuated by a central fireplace and illuminated by ribbed skylights above a black kitchen.
Private Spaces and Nature’s Embrace
A journey along the home’s spine leads to the private quarters. The ground floor houses guest rooms and a shared bathroom. A lantern-like translucent Rodeca-clad wall guides one up to the master loft, enveloped in warm blackbutt. Overlooking the living area, a green roof extends the space into the wilderness. A bridge further connects the house to a secluded path, offering a vantage point to absorb the landscape’s ever-shifting beauty.
Photography courtesy of Matthew Woodward Architecture
Visit Matthew Woodward Architecture
- by Matt Watts