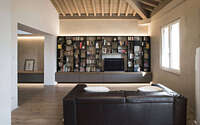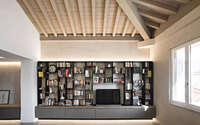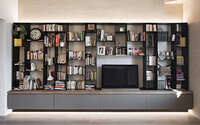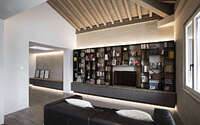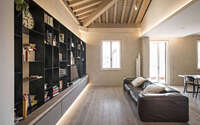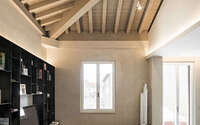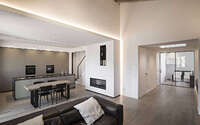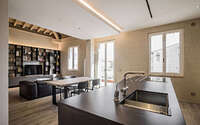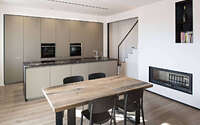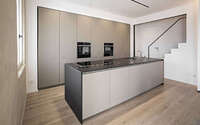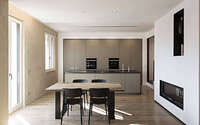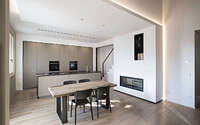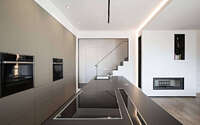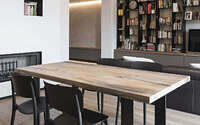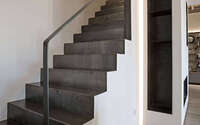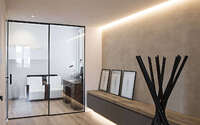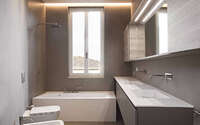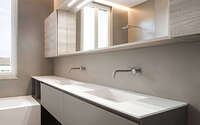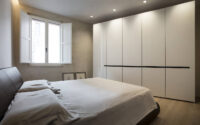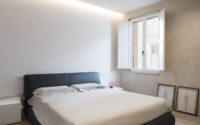Apartment Fuori Porta by CMT Architetti
Apartment Fuori Porta designed in 2019 by CMT Architetti, is an amazing two-floor apartment situated in Siena, Italy.












About Apartment Fuori Porta
Renovating A Siena Classic: A Blend of Tradition and Modernity
Historical Background and Location
Situated in Siena, this apartment graces the second floor of a building just outside the city’s iconic medieval walls. Built in 1964, it added a second story and attic to the existing structure.
Scope of the Apartment
Spanning roughly 140 square meters (about 1,506 square feet), the apartment also boasts an attic of the same size.
Reviving a Sixties Space
The central goal was clear: transform this 1960s-era apartment with outdated finishes into a modern dwelling. While maintaining a nod to tradition, the redesign utilizes contemporary materials and hues.
Breathing Life into the Living Area
Attention mainly centered on the daytime areas. Indeed, the redesign aimed to dissolve the unwelcoming aura of the dim, narrow entrance. By lowering the entrance ceiling and removing barriers, it now basks in natural light from both the skylight and surrounding windows.
Living Room and Kitchen Innovations
In the living area, a portion of the ceiling was removed to create a unique dual-level space, revealing a new laminated wooden roof. The dining area’s ceiling was lowered to 2.70 meters (8.9 feet), while the relocated kitchen extends along the southern wall with cabinetry and a central island, its ceiling reaching 2.90 meters (9.5 feet).
Staircase and Fireplace Modernizations
The staircase to the attic underwent a significant transformation, opening up by removing part of the brick partition. Yet, it retains its connection to the laundry area. The original fireplace, meanwhile, now sports a contemporary design.
Nighttime Area Adjustments
While the sleeping quarters remain mostly unchanged, the corridor was subtly altered with a recessed ceiling for innovative LED strip lighting. The bathroom also received a sleek, functional makeover.
Finishing Touches and Materials
Natural, thermally treated oak planks now dress the floors, with warm-colored resin cement in the bathrooms. The inner exterior walls feature a 5 cm (about 2 inches) cork panel insulation, finished with colored lime plaster. New fittings mirror the original designs, enhanced with low-emission acoustic glass.
System Upgrades
The project involved comprehensive system overhauls. Radiant floor panels now serve as the primary heating, and the water and sanitary systems underwent modernization, barring a few existing pipes. Moreover, the electrical system meets current regulations.
Roof Replacement and Benefits
The traditional roof made way for a new 16 cm (6.3 inches) laminated wood variant, providing seismic resistance and insulating prowess. This wood ensures thermal efficiency, trapping heat during winters and repelling it in summers. Notably, wooden roofs halve construction time compared to concrete roofs, leading to significant time and cost savings.
Photography courtesy of CMT Architetti
Visit CMT Architetti
- by Matt Watts