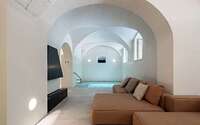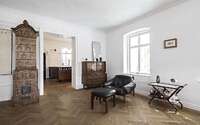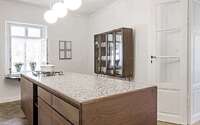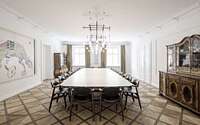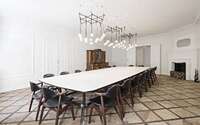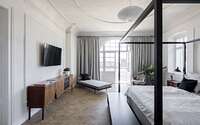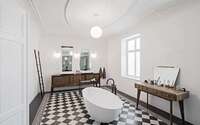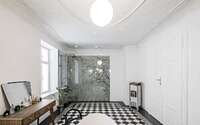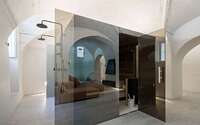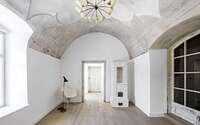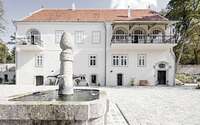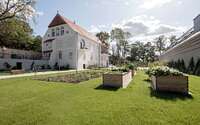Gut Wagram by Destilat
Gut Wagram designed in 2019 by Destilat, is a 430,55S sq ft Strobl winery estate is situated in Lower Austria’s Weinviertel.

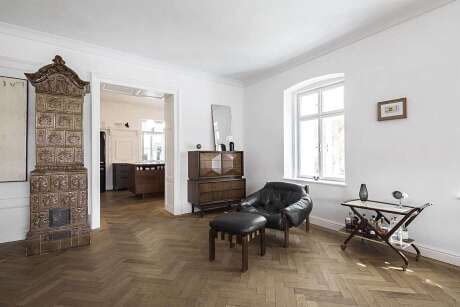
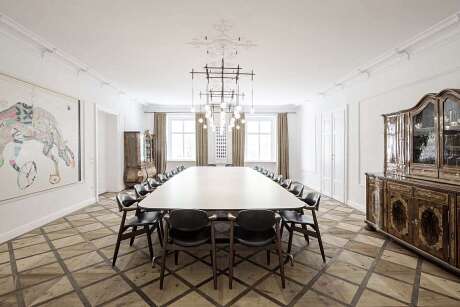
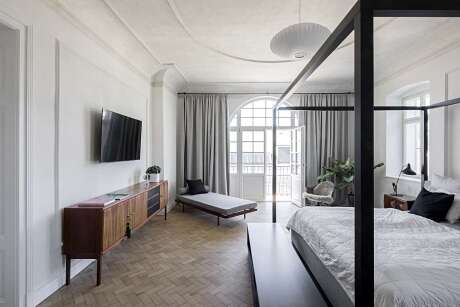
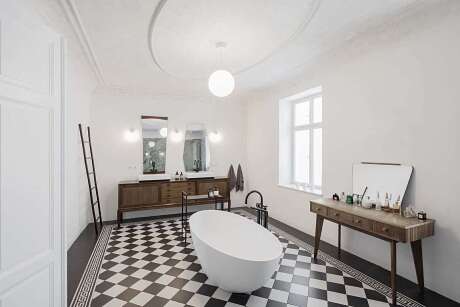
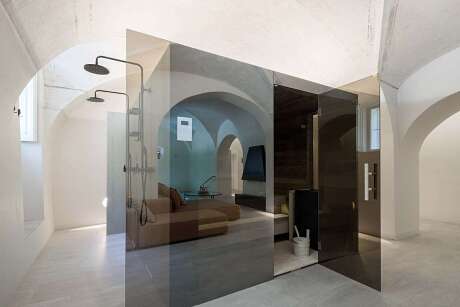
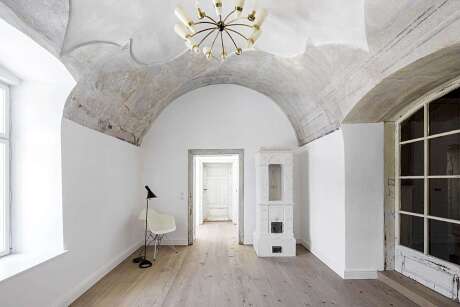
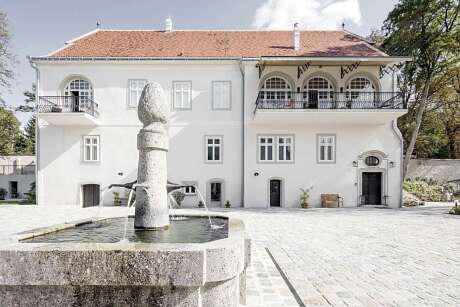

About Gut Wagram
Gut Wagram Estate: A Testament to Destilat’s Design Prowess
Nestled in Lower Austria’s Weinviertel, the Gut Wagram estate shines as a beacon of destilat’s design versatility. Beyond interior flair, it showcases path guidance, plaza design, and even an intricate planting plan for the castle’s garden. This, of course, stems from a collaborative effort with a landscape designer. Surprisingly, the partnership with the Strobl winery began much earlier. In fact, destilat played an advisory role during their property hunt.
Transforming a Historic Estate
Spanning 4,000-m^2 (approximately 43,056 sq ft), the estate comprises business premises, a residential building, and a bathhouse. Each structure faced renovation from the ground up, primarily due to their deteriorated state. The residential building, stretching over two floors, radiates historical allure. Yet, a thorough makeover transformed its twisted interior. Designers strategically rotated the main staircase, outfitting it with a historically inspired banister.
A Nod to Authentic Craftsmanship
Central to the property’s rejuvenation was a return to authentic materials and artisan techniques. Antique herring-bone-patterned and boarded parquet floors, sourced from 18th and 19th-century estates, adorn the spaces. Tumbled travertine tiles form the stone floors. Traditional brushstroke techniques gave life to the walls and ceilings. Moreover, acoustic ceilings remain discreetly tucked beneath layers of stucco. And the cherry on top? The restoration of the original box windows, now paired with “Histoglass”.
Illuminating Design Excellence
To crown these enhancements, destilat crafted a holistic lighting system. Every corner, from the wellness area’s cross vault to the revamped attic, now basks in optimal luminance.
Photography courtesy of Destilat
Visit Destilat
- by Matt Watts