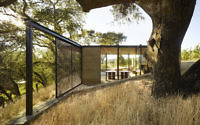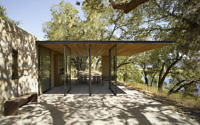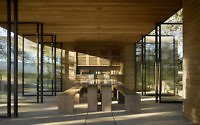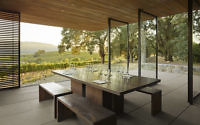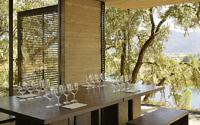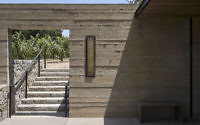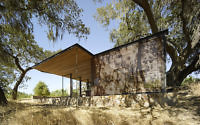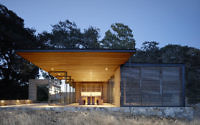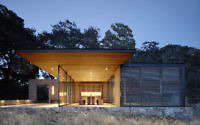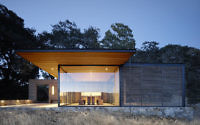Quintessa Pavilions by Walker Warner Architects
Quintessa Pavilions represent a series of three pavilions situated in Napa Valley, California, designed in 2014 by Walker Warner Architects.







About Quintessa Pavilions
Introducing Napa Valley’s Exclusive Wine Tasting Pavilions
Nestled in Napa Valley’s sprawling 280-acre winery estate are three distinct pavilions, each offering a private, 250-square-foot (about 23 square meters) wine-tasting haven. These structures stand as testaments to the winery founder’s vision of architecture in harmony with nature.
Seamless Integration with Nature
Strategically placed, each pavilion shelters visitors from harsh weather while preserving the estate’s mature oak trees. This thoughtful placement ensures a year-round, weather-resistant wine-tasting experience. Guests embark on their journey through a forested path, leading to a secluded pavilion. Here, they’re immersed in tranquility, with stunning views of the vineyards and lake below. The pavilions’ design subtly blends into the landscape, embodying the estate’s commitment to environmental sensitivity.
Architectural Excellence in Design
Echoing the winery’s ethos, the pavilions showcase a blend of sustainable, weather-resistant materials. A striking concrete wall, infused with fly ash, marks the entrance, revealing breathtaking vineyard vistas. The steel-framed structure extends overhead, forming protective overhangs. Operable doors and walls ensure a flood of natural light and air. The pavilions feature Napa syar stone walls and locally made concrete pavers. Interiors are adorned with reclaimed Sinker cypress and custom FSC Certified Afromosia furniture, accommodating various group sizes. Complementing this are drought-resistant native grasses, softening the transition to the vineyards, and enhancing the guests’ connection with nature.
Photography by Matthew Millman, Matthew Williams
Visit Walker Warner Architects
- by Matt Watts