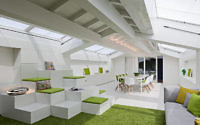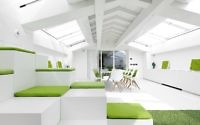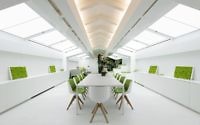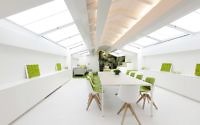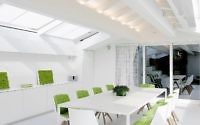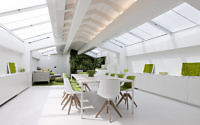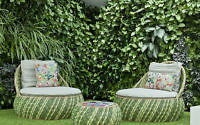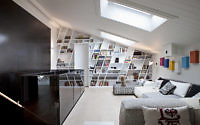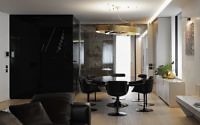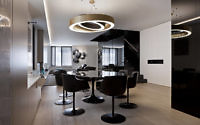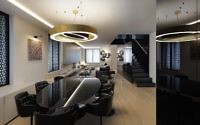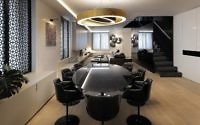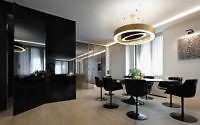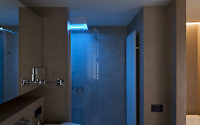Living Mansarda by BFA – Barbara Fassoni Architects
Living Mansarda is an inspiring penthouse apartment located in Milan, Italy, designed by BFA – Barbara Fassoni Architects.









About Living Mansarda
Modern Elegance in the Historic Heart
In the historic center, a sophisticated apartment takes shape within a grand building under construction. Barbara Fassoni Architects from London masterfully handled both the architectural and interior design. They skillfully blended the space, furniture, and décor.
Refined First Floor for Family Life
The first floor, designed for family life, radiates elegance. The living room, with its glossy black glass entrance box (Falegnameria Manenti), deep brown leather sofa (Minotti-Yang), and oval black marble table (Knoll-Saarinen), exudes sophistication. The living area, divided from the kitchen by a bronze mesh sliding door (Rimadesio), showcases metallic iron dust panels and a central kerlite island (Modulnova-Blade). A corridor, 23 feet long, lined with wood paneling, leads to the bedrooms. Hidden doors and LED lighting (Panzeri-Brooklyn) enhance the sleek design. Custom furnishings in each room, including Poliform wardrobes and Ivano Redaelli beds, create a unique, stylish atmosphere. The master bathroom, concealed behind opaque glass, features sandy cement resin (Antonio Lupi).
Lively Second Floor for Entertainment
A natural steel staircase with 14.8 feet high glass panels (Metall Concept) leads to the playful second level. Softer colors make this floor airy and bright. It’s perfect for relaxation, fitness, and hosting guests. The TV area, with its retractable screen and comfortable seating (Living Divani-Extra Soft), is cozy and informal. The attic’s bright veranda, with large windows, adds charm. The dining area, with its light stone table and white chairs (MDF-Italia), is enhanced by a vertical garden (Verde Profilo) and outdoor furniture (Dedon), evoking an open-air feel. A hidden fitness area and Turkish bath complete this leisure space.
Harmonious Design Throughout
This apartment is a showcase of harmonious design. Every detail, from space utilization to material choice, reflects urban sophistication. The architectural design seamlessly integrates luxury and practicality, creating an inviting and stylish home.
Photography by Luca Proserpio – F2fotografia
Visit Barbara Fassoni Architects
- by Matt Watts