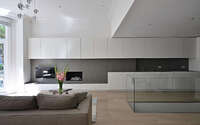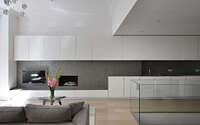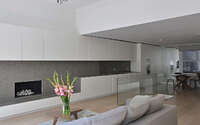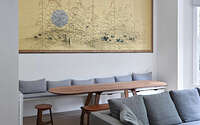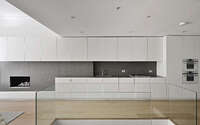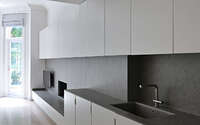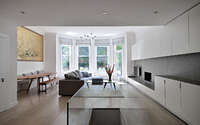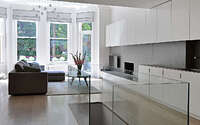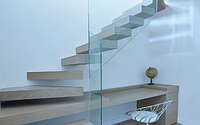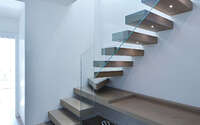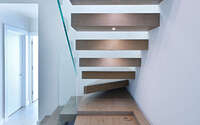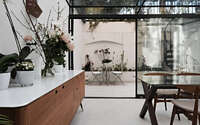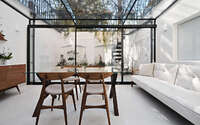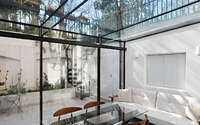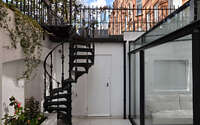CR Apartment by Daniele Petteno Architecture Workshop
Located at the Ground and Lower Ground floors of a large Edwardian terraced building in the heart of London, the CR Apartment is the result of the full remodelling and retrofitting of a two story flat, poorly refurbished in the early 2000s, and which was still presenting a quite fragmented and non-optimized layout.

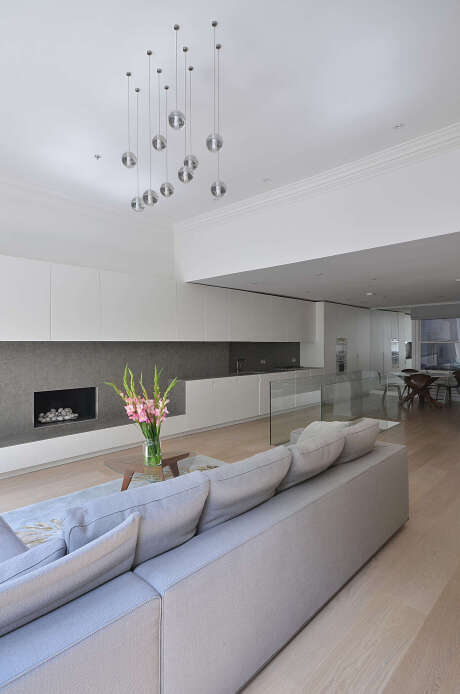
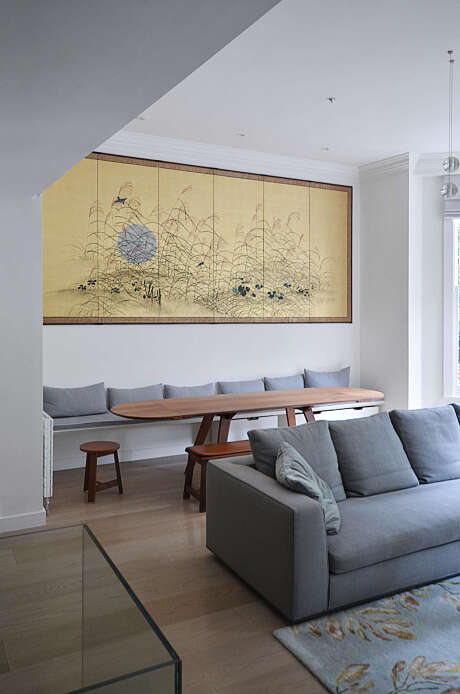
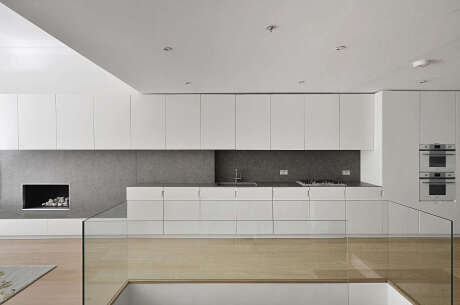
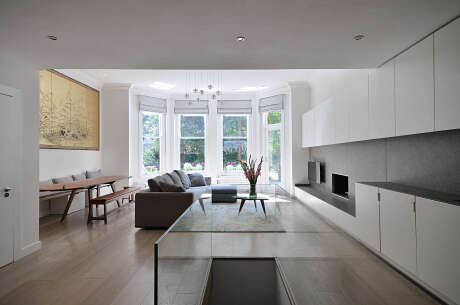
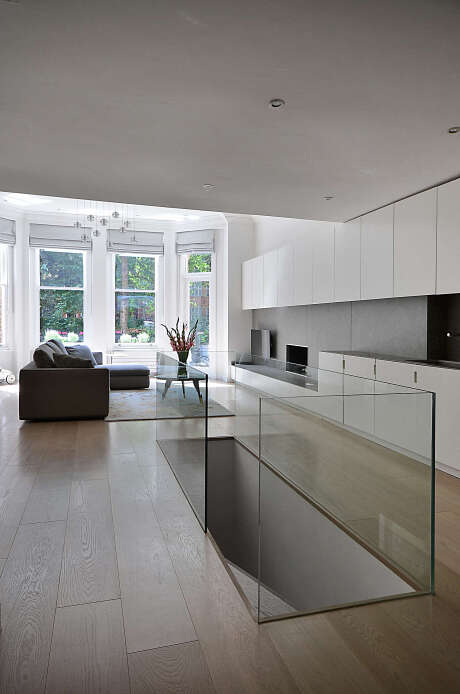
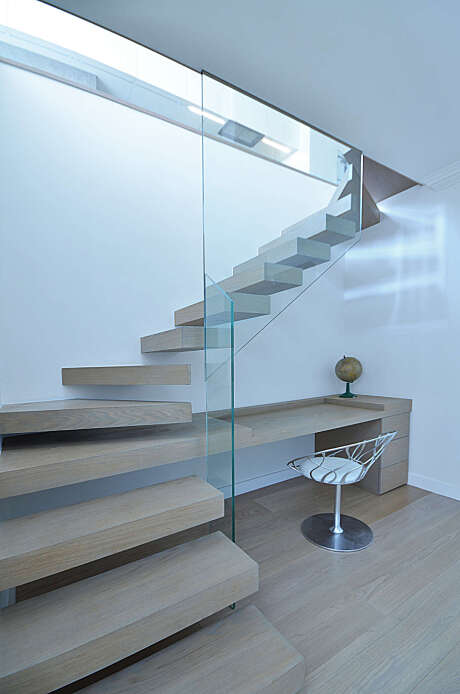
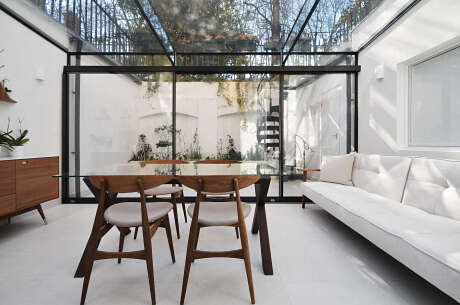
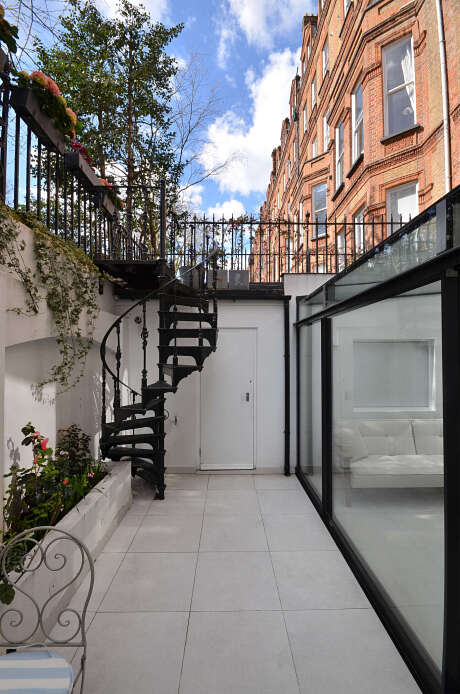
About CR Apartment
Key Design Elements of the Project
At the heart of this architectural endeavor, three pivotal elements take center stage:
1. Open-Plan Mastery
The open-plan ground floor seamlessly melds two primary areas:
– The living-dining space.
– The kitchen, punctuated by a breakfast table.
Differing ceiling heights and lighting nuances define these areas. Yet, they effortlessly blend due to the cohesive kitchen-dining furniture lining the principal internal wall.
2. The Discreet Staircase
Then, we encounter the internal staircase, bridging the two floors. This design piece aims to:
– Minimally interrupt the open living-dining-kitchen space. Consequently, it employs frameless glazed balustrades, lending it an almost ethereal presence.
– Carve out a potential workspace in the lower corridor. This ingenious touch integrates a custom desk within a cantilevered staircase. Open risers, in turn, bathe the lower areas in inviting natural light.
3. The All-Season Conservatory
Finally, there’s the rear conservatory. Directly accessible from the lower-ground bedrooms, it offers dual indoor and outdoor relaxation spaces. Furthermore, its design ensures usability across every season, guaranteeing comfort and aesthetic delight.
Photography by Daniele Petteno
Visit Daniele Petteno Architecture Workshop
- by Matt Watts