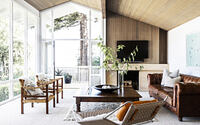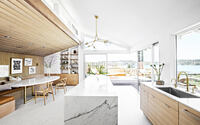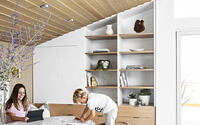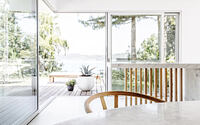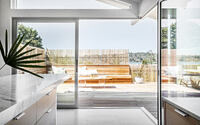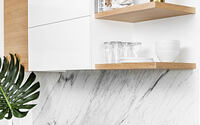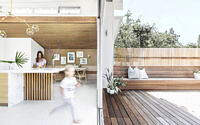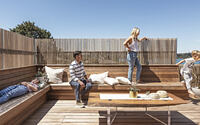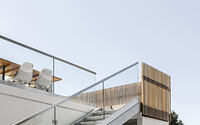Mercer Modern by Wittman Estes
Mercer Modern is a midcentury home located on a hillside on a 15,539 sq ft lot in Mercer Island, Washington overlooking Lake Washington.

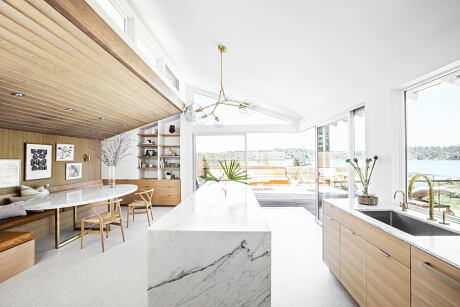
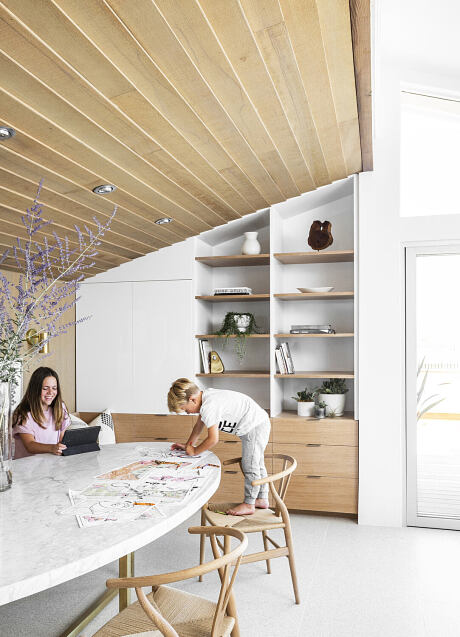
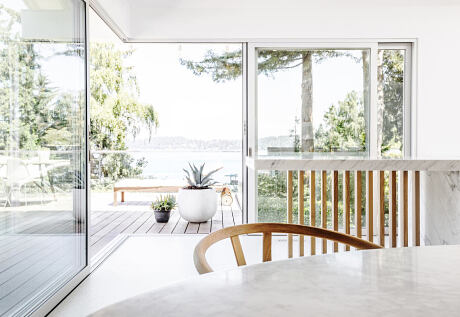
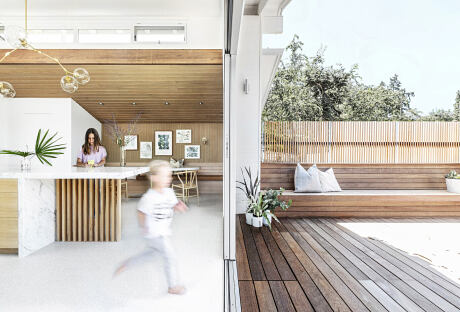
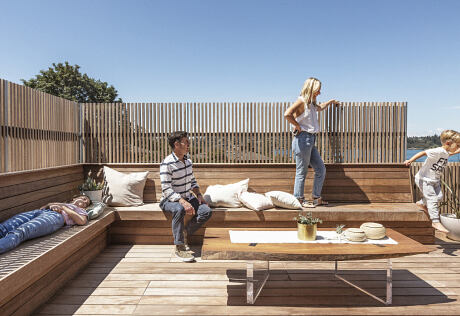
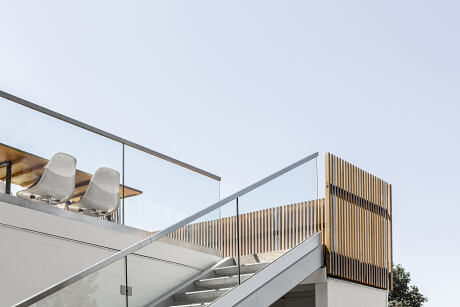
About Mercer Modern
Breathing New Life into a Vintage Structure
Wittman Estes envisioned an outdoor connection for a house that initially felt detached. Built in 1969, the home had potential but suffered from neglect and a layout unsuited for a modern family.
Infusing SoCal Sensibilities in Design
Melanie Owen, the owner and a Southern California native, embraces the casual, sun-soaked vibes of beach living. She and her husband, Matt, both have careers in fashion, revealing a passion for texture and cozy, lived-in spaces. Their love for light tones and open areas merged beautifully with the architect’s design.
Blending Californian and Northwestern Traditions
Collaborating with the architect, they infused the warmth of Pacific Northwest carpentry with SoCal modernism. This harmonious blend produced spaces reminiscent of Melanie’s roots but warmed by the high-quality woodwork known in the Puget Sound region.
A Seamless Indoor-Outdoor Transition
The outdoor deck showcases ipe decking (a Brazilian hardwood) and includes built-in seating. Cedar slat walls shield from neighbors, yet sunlight delicately sifts through. The kitchen now faces the outdoors, fostering a fluid link between the living room, dining room, and external area. An intriguing mix of concrete and glass forms a stairway that leads from the upper terrace to the garden.
Embracing the Outdoors with Style
“We aimed for a design that lets the family move freely between inside and outside,” Wittman remarks. The airy material selection encourages the family to step out, soaking in Lake Washington views and the downtown Seattle skyline.
Photography by Rafael Soldi
Visit Wittman Estes
- by Matt Watts