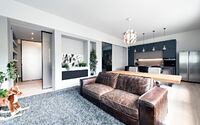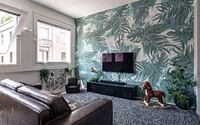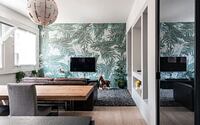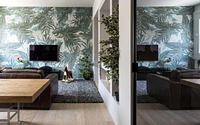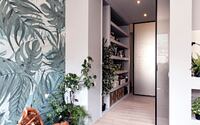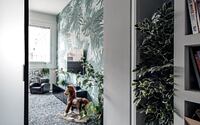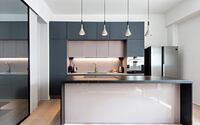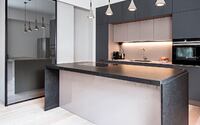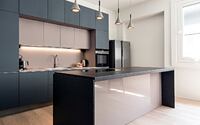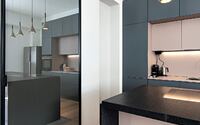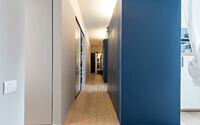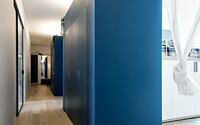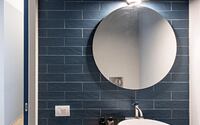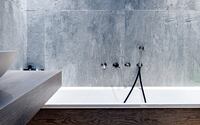Volumes & Surfaces by Tommaso Giunchi
Volumes & Surfaces located in Italian Como, this inspiring spacious apartment has been designed in 2018 by Tommaso Giunchi.

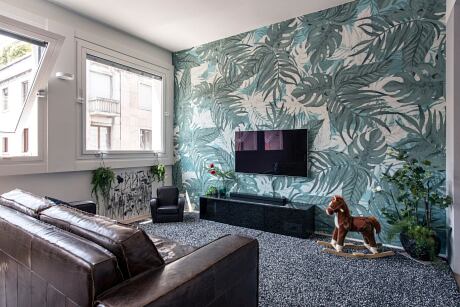
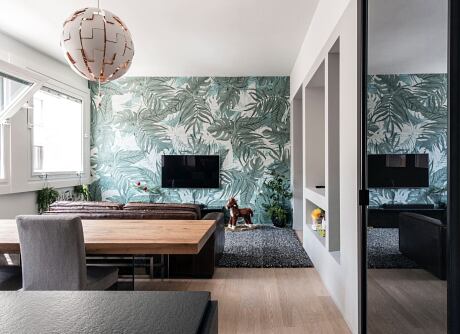
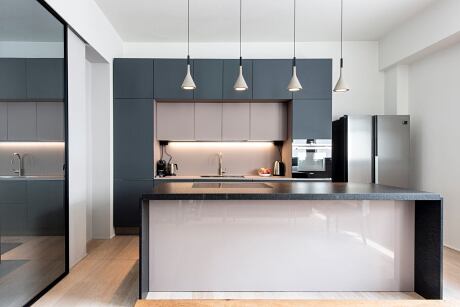
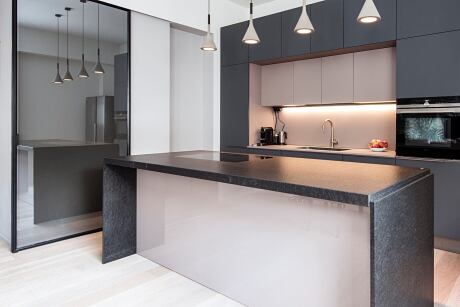
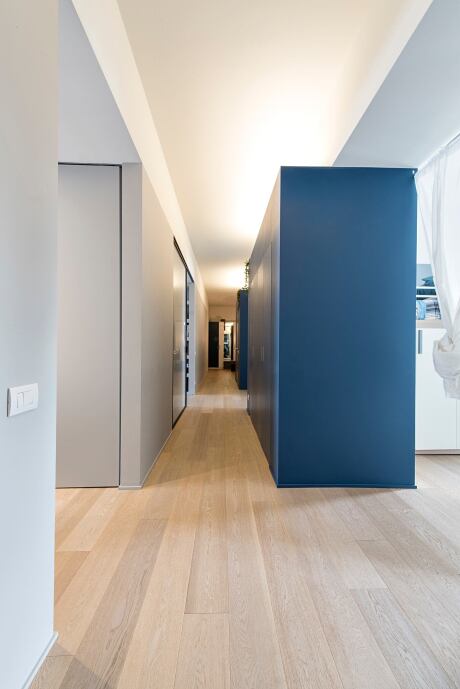
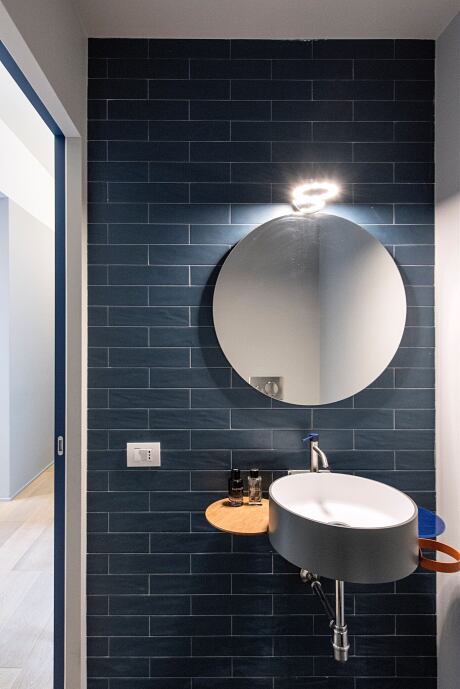
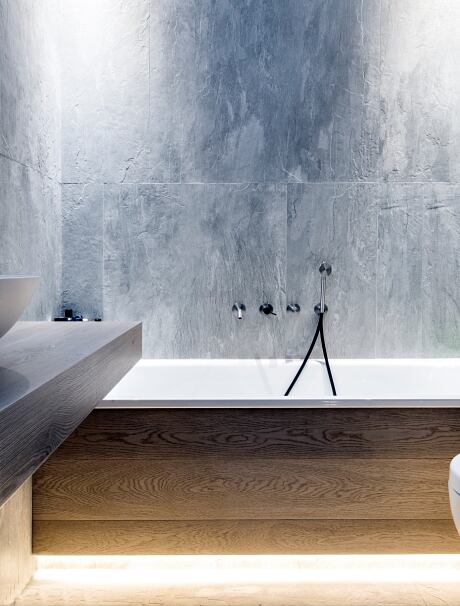
About Volumes & Surfaces
Reviving Como: From Office to Apartment
In Como’s heart, a transformation took place: an office turned private apartment.
Overcoming Spatial Challenges
Originally, the apartment showcased a long, restrictive corridor. This corridor acted as a divisive element, imposing limited pathways and splitting the space. However, by tearing down internal partitions, a new spatial narrative emerged. The corridor evolved, transitioning from an impediment to a distinctive apartment feature. Blue stone volumes now punctuate this area, housing essential services like two bathrooms and a laundry room.
Central Element: A Dual-Purpose Design
A central fixture introduces flow into the space. On one side, it encases a studio. On the opposite side, a walk-in closet awaits.
The Corridor: Merging Function with Design
This elongated corridor now takes center stage. More than just a passageway, it seamlessly separates the sleeping quarters from the living space.
Photography by Tommaso Giunchi
Visit Tommaso Giunchi
- by Matt Watts