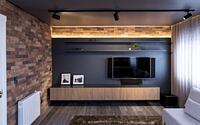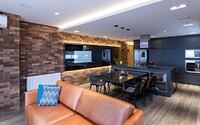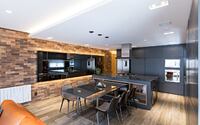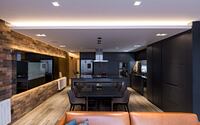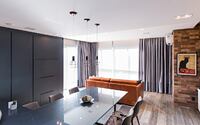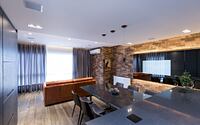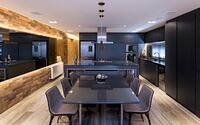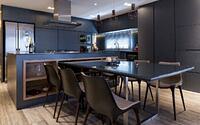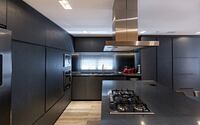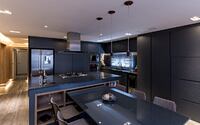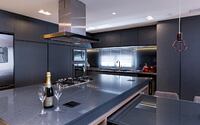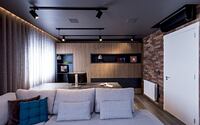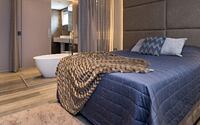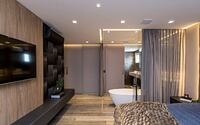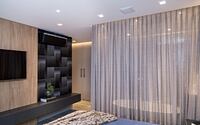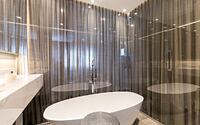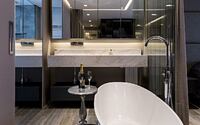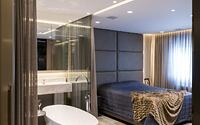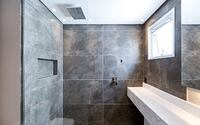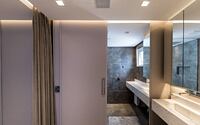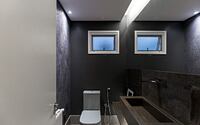GB Apartment by Bibiana Menegaz
GB Apartment is a 1,507 sq ft contemporary home designed for a young man by Bibiana Menegaz located in Lajeado, Brazil.










About GB Apartment
Modern Elegance: A 140m² (1507 ft²) Apartment Tailored for a Gourmet
Designed for a tasteful young man, this 140m² (1507 ft²) apartment showcases a kitchen as its soul. Nestled in Lajeado, RS, it’s where he relishes cooking and hosting loved ones.
Personalized Touches Amplify the Space
Acquired mid-construction, the apartment underwent significant design tweaks to mirror the owner’s vision. Emphasizing a retreat-like ambiance and functionality, the revamped layout split the apartment into distinct zones: a social space and a private realm. Thus, it captures comfort, style, and advanced tech seamlessly.
Distance and Design: Overcoming Challenges
Overseeing the project remotely demanded tech-savvy solutions. In the bedroom, a notable hurdle arose. Envisioning built-in rails and spaces partitioned by expansive glass sliding doors, we convened a collaborative session with the client, joiner, architects, and glazier. The meticulous planning paved the way for flawless execution. A dominant vanilla-acidate glass panel conceals the closet and en-suite, while L-shaped sliding doors with drapes enhance the interplay between the bedroom and the bath.
Crafting a Statement with Subtle Drama
Endowed with a modern flair, the apartment radiates a distinct personality. Its sophisticated palette, combined with the warmth of wood and strategic lighting, lends a dramatic, yet cozy atmosphere.
The Social Hub: Reveling in Views and Culinary Passions
The social zone boasts a quaint living space that drinks in the view. The dining area, adjacent to the kitchen, cleverly conceals a TV within a reflective silver mirror. This gourmet alcove creates an expansive entertainment haven. Moreover, the kitchen resonates with the owner’s culinary zeal, offering ample space and efficiency.
Masterful Design in the Master Bedroom
The spacious master suite flaunts a closet that evokes envy. Its crown jewel? The fusion of the bathroom and bedroom, enhanced by a soaking tub. Slide the curtains, and it seamlessly integrates with the room. Beige acidate glass and fetching wallpaper distinguish the closet and bath areas.
Versatile Spaces and Clever Concealments
Merging two bedrooms, the result is a dual-purpose TV room and office. Consistent materials and finishes ensure design continuity. Lastly, the entrance hall, opposite the service door, cleverly disguises itself with an illuminated wooden panel. This design finesse extends, hiding even the lavatory door.
Photography by Marcelo Donadussi
Visit Bibiana Menegaz
- by Matt Watts