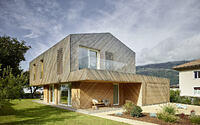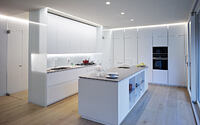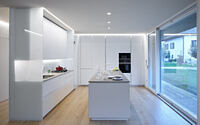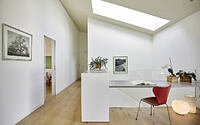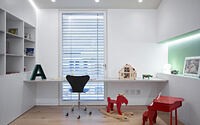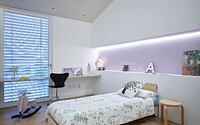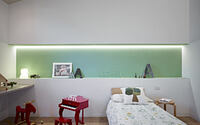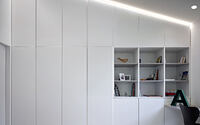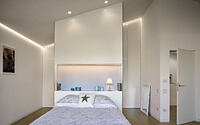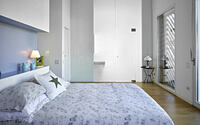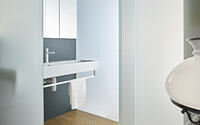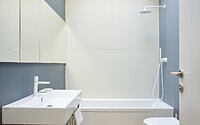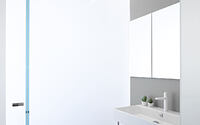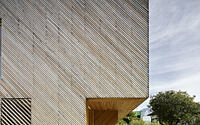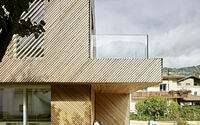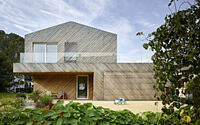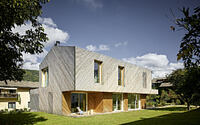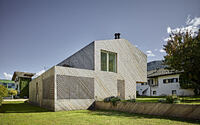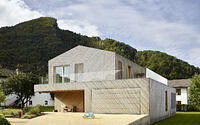FG House by Burnazzi Feltrin Architetti
FG House designed for a young family by Burnazzi Feltrin Architetti, is a contemporary two-story house located in the southern part of Borgo Valsugana, Italy.

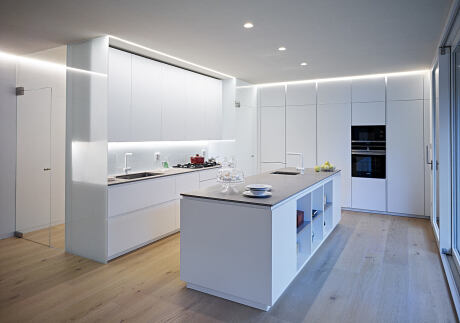
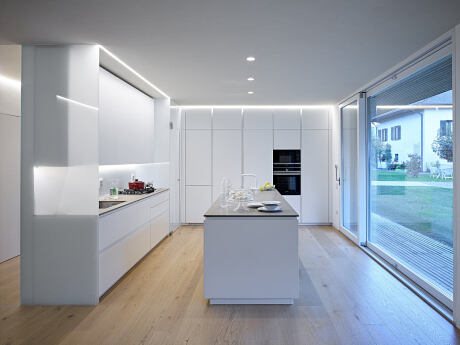
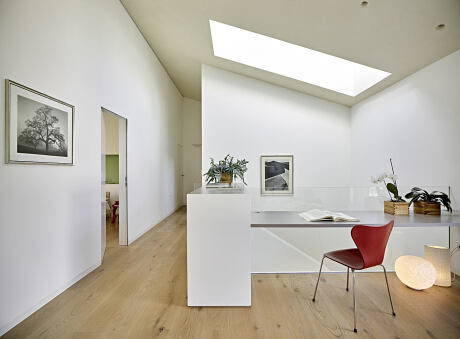


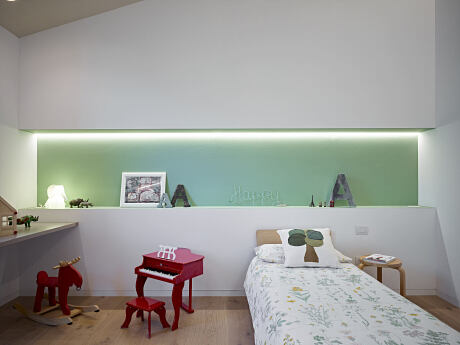
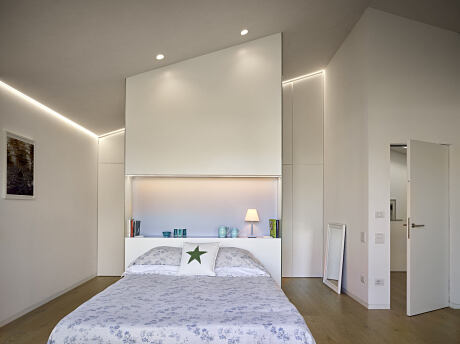
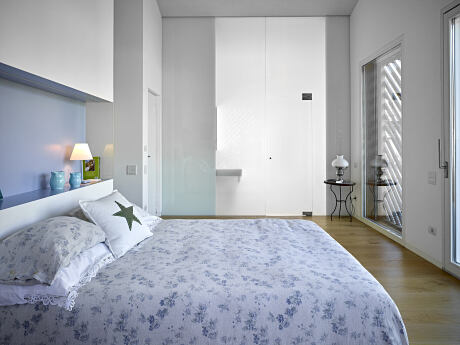
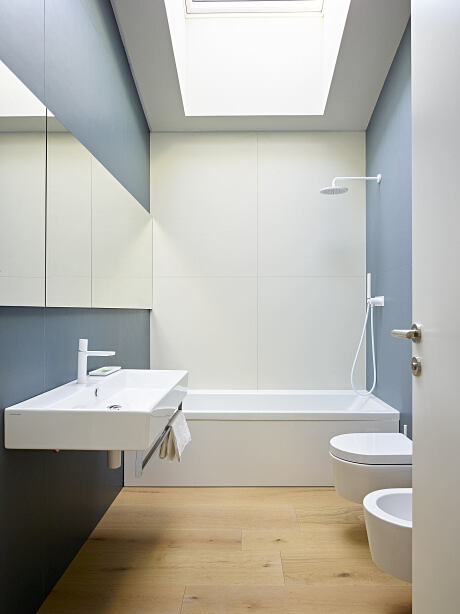
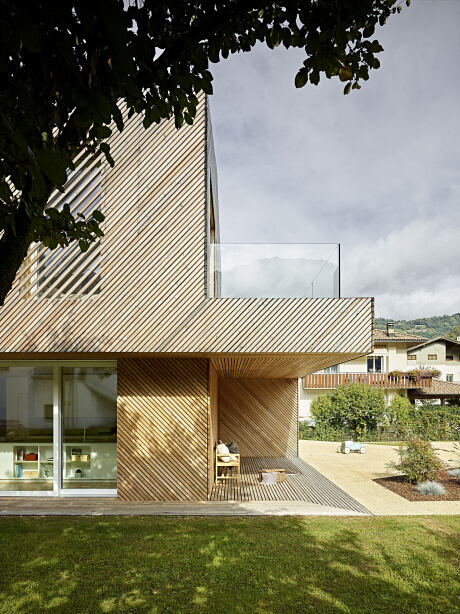
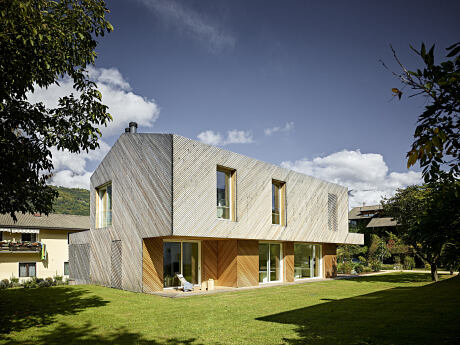
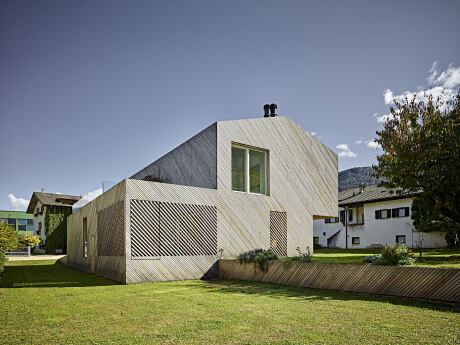
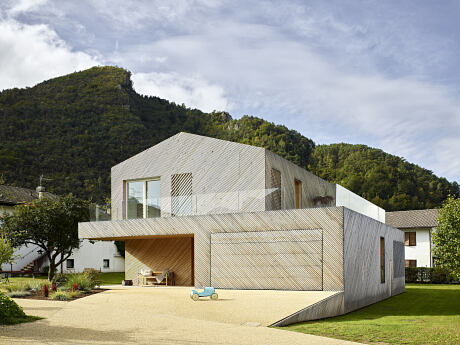
About FG House
The Serene Oasis: More Than Just a Green Space
Nestled in a verdant setting, three families find solace and play. The area boasts captivating mountain views, including the Cima XII and Mount Ortega. Optimal sunlight graces the area, especially during spring and winter, thanks to the strategic positioning of peaks and nearby structures. Glimpses of Castel Telvana enhance the panorama. Giamaolle street, leading to Artesella, provides access. This unfenced haven, combined with friendly neighbors, paints a picture of a communal oasis.
FG House: A Testament to Energy Efficiency and Design
A prefabricated, energy-efficient wood house stands here. Rational interior layouts, expansive windows, and loggias that shield from summer heat define its design. The windows, designed for east, south, and west exposures, maximize winter daylight. Solar hot water panels sit discreetly on the gable roof. Emphasizing its eco-conscious ethos, the house sports a larch wood cladding and matching low-e window frames. This design contrasts nearby structures, merging harmoniously with nature and offering stellar views.
A Dwelling of Unity and Hospitality
Four families converge here, sharing meals, laughter, and conversations. The design exudes hospitality, with vistas of surrounding mountains. An inviting covered porch at the entrance doubles as shelter, reducing the structure’s visual impact. The ground floor’s composition seamlessly integrates indoor spaces like living areas and offices with outdoor elements like gardens. The wood cladding unifies the structure, masking aluminum gutters and drainpipes.
Innovative Layering and Spatial Dynamics
The house boasts a basement housing a cellar and technical room. The ground floor includes a living area, office, and garage. Bedrooms occupy the first floor.
Photography by Carlo Baroni
Visit Burnazzi Feltrin Architetti
- by Matt Watts