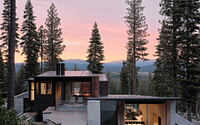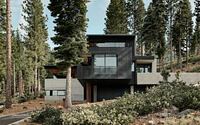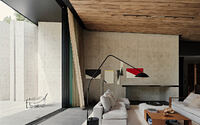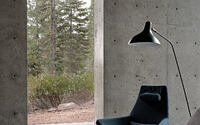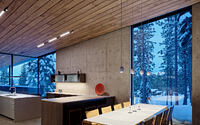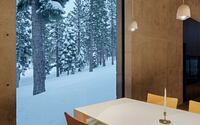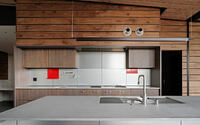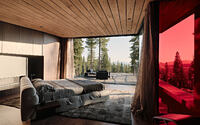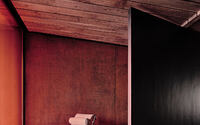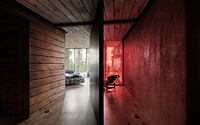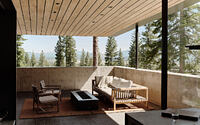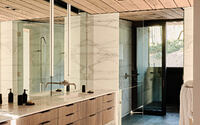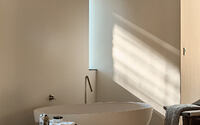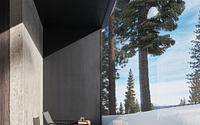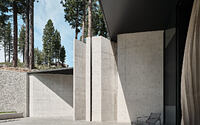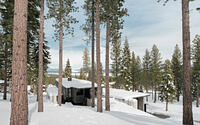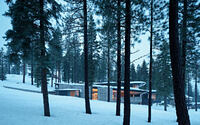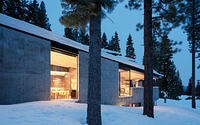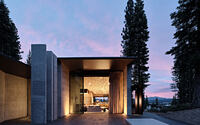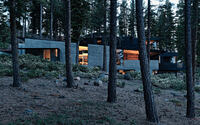Lookout House by Faulkner Architects
Nestled into the slopes of Truckee, California, Lookout House is a stunning masterpiece of modern architecture by Faulkner Architects. This unique mountain house has been thoughtfully designed to embrace the volcanic history of the region, situated at the base of a three-million-year-old volcano, and offering panoramic views of the Martis Valley.
Drawing inspiration from its surrounding landscape – ancient volcanic sediment, colossal boulders, and second-growth Jeffrey Pine and White Fir trees – this chalet seamlessly integrates with its mountainous terrain, creating a constant reference to the perpendicular horizon. Inside, the design boasts insulated concrete walls, volcanic basalt floors, and walnut detailing, presenting a tonality that allows the breathtaking exterior to take center stage. Infused with innovative sustainability features, the Lookout House illustrates a perfect fusion of design, functionality, and environmental consciousness, providing a refuge that is as beautiful as it is enduring.

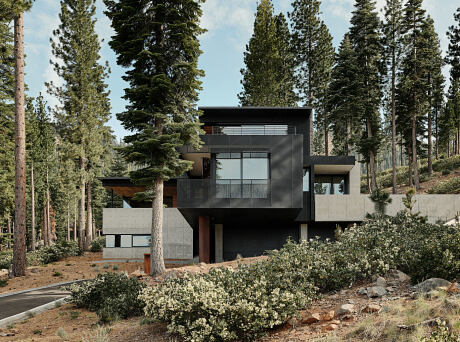

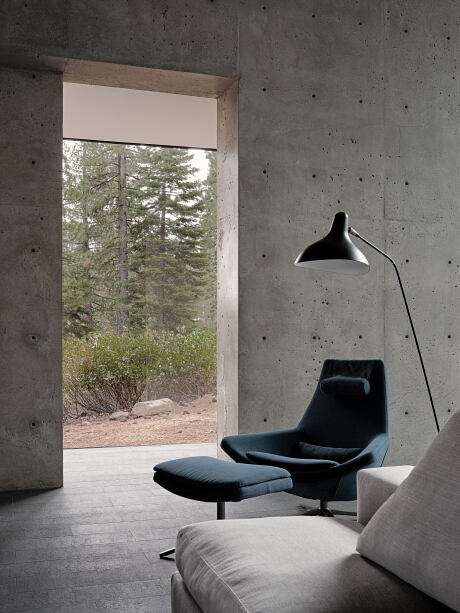
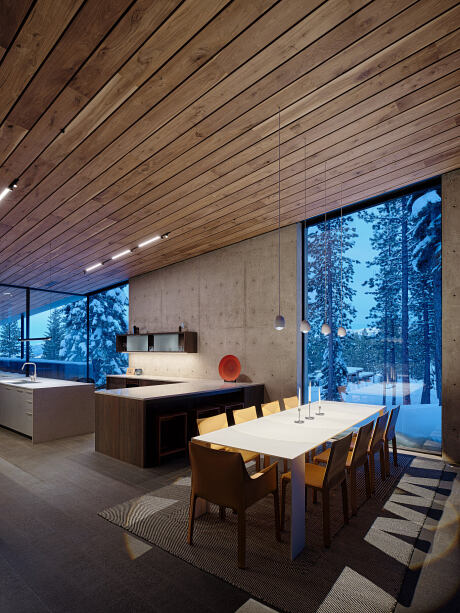


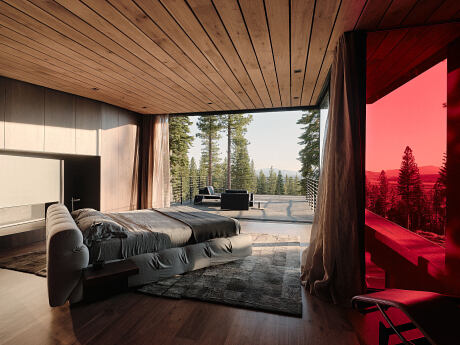
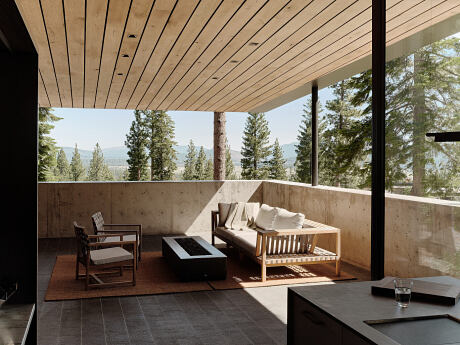
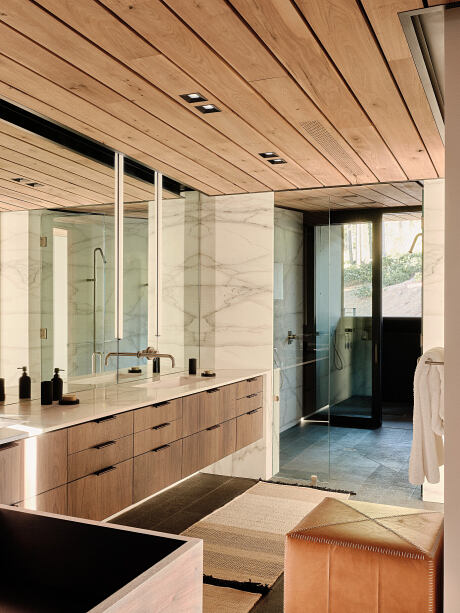
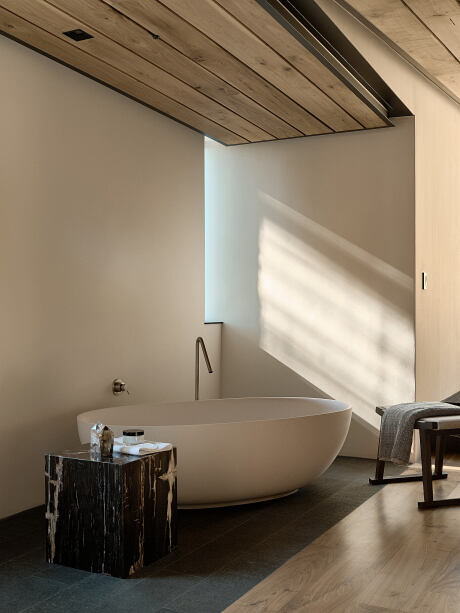
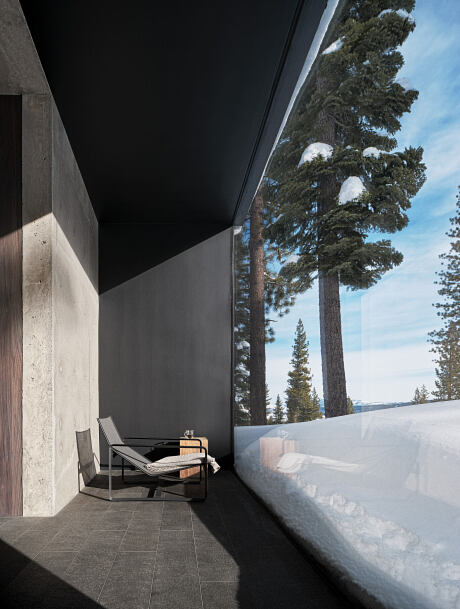
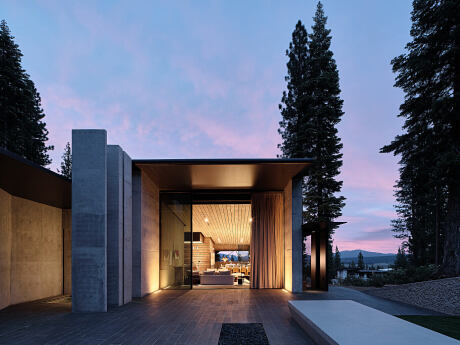
About Lookout House
Mastering the Elements: Design Embracing Nature’s Canvas
This house design harmoniously unites with its unique location, a site steeped in intense geologic history at the foot of a three-million-year-old volcano. Poised on a north-facing 20-degree slope, the property thrives at 6,300 feet above mean sea level (approximately 1920 meters), offering equal parts sanctuary and spectacle. The site’s composition reveals its ancient past: volcanic sediment, boulders up to 15 feet (approximately 4.5 meters) in diameter, and a thriving forest of second-growth Jeffrey Pine and White Fir trees.
The vertical trunks of these trees, stripped bare from years of snowfall, create a mesmerizing dance of plumb lines reaching for the light. Angling upright against the slope, they provide a consistent reference to the distant perpendicular horizon. The ground, tempered by harsh winters, is sparsely yet artistically adorned with a carpet of pine needles, cones, and clusters of manzanita.
Integration of Interior and Exterior: House Plan Imbued with the Landscape
To the east, the presence of a cleared ski access informed the design approach. The house integrates with the slope, mirroring the unbroken space of the ski run. This narrow slot in the house’s design acts as a bridge, connecting independently zoned areas within the house, each offering varying degrees of privacy.
The exterior space initiates this spatial slot, subtly enclosed by a steel plate, which offers a respite from the visual clamor of the neighborhood. Red-orange glass, mirroring the hue of cooling magma, gives a nod to the site’s geological history, creating a warm and inviting ambiance. The glowing hue is pulled into the interior, illuminating the entry and central staircase.
A gathering space crowns the stairs, providing expansive views of the valley to the north and the mountain to the south, all under a sloped steel plate roof echoing the landscape’s gradient. The house plan also includes sleeping rooms discretely nestled behind a continuous wood screen, integrated into the north slope of the site. The master suite is beautifully positioned with sweeping views of Martis Valley.
Form and Function: Architecture That Connects with its Environment
Robust, locally-sourced 20-inch-thick concrete walls (approximately 50 centimeters), extend from the ground to the roof, encapsulating space while creating full-height openings. These openings, furnished with structurally glazed sliding doors, invite the prevailing southwesterly breezes into the home. The concrete walls expand beyond the cozy interior, marking the exterior territories at each end. These extended walls, carefully angled to conform to the building envelope, create an intimate connection with the slope, leaving a ten-foot-wide (approximately 3 meters) gap for the sloped grade to cascade into the building form. This symbiotic relationship with the slope allows for dramatic ski access, adding an exciting close to any skiing day.
The home’s interior maintains a minimalistic approach, with volcanic basalt floors and walnut sourced from ancient orchards in the nearby Sierra foothills. This restrained choice of materials creates a tranquil environment, permitting the stunning landscape to command attention.
Sustainable Living: Energy Efficiency and Resistance
This project consciously addresses sustainability by selecting materials and systems that enhance energy retention. Heavy mass concrete walls, radiantly heated stone floors, an R80 insulated roof, advanced glazing, and high-efficiency mechanical and lighting equipment all work in harmony to minimize energy loss and consumption. Embodying durability and low maintenance, the exterior’s concrete and steel composition offers significant fire resistance.
Innovation through Iteration: The Art of Architectural Design
This stunning structure didn’t materialize from a single concept or idea. Rather, it emerged from layer upon layer of sketches and study, each exploring the site’s inherent characteristics. The final design embodies a harmonious series of experiences that collectively set the stage for life to unfold amidst the grandeur of the alpine landscape.
This creative process showcases an approach to problem-solving that rises to the challenge of a demanding yet captivating alpine site. The completed structure seamlessly incorporates the continuous space of the southern slope, stretching up to meet the sun and mountaintop, an enduring monument in a landscape that has persisted for millions of years. This is architecture as an ode to the environment, a testament to the power of integrating design with nature’s own artistry.
Photography by Joe Fletcher
- by Matt Watts