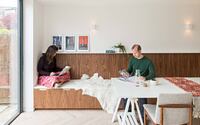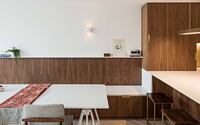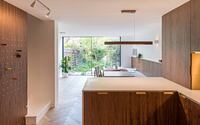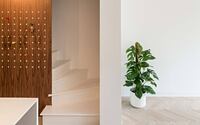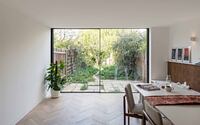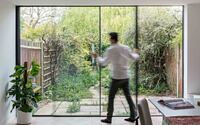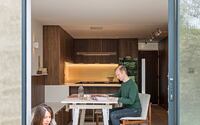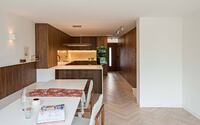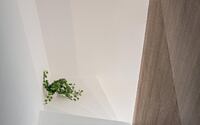House in Wandsworth by Studio JZ
Stepping into the light with Studio JZ‘s meticulously renovated House in Wandsworth, a modernistic terrace house marvel located in London, UK.
Diving deep into the fundamental challenge of illumination, this residential gem, restructured in 2018, pays homage to the aesthetics of controlled darkness and bespoke joinery elements. A unique blend of darkness and light invigorates the refurbished property, transforming a series of dimly lit rooms into an open-plan living area, where a tasteful palette of dark oiled American Walnut and reflective highlights celebrate the ethereal beauty of northern light. Welcome to a captivating exploration of architectural brilliance where limitations become strengths and light and shadows intertwine in perfect harmony.

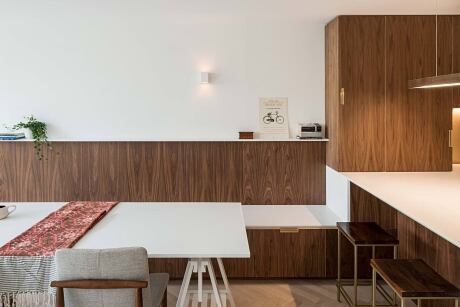
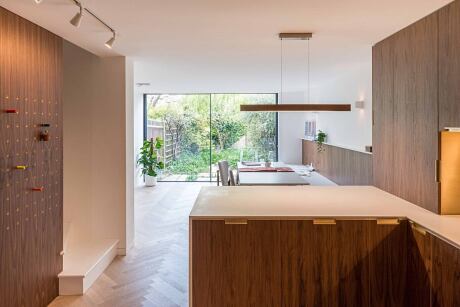
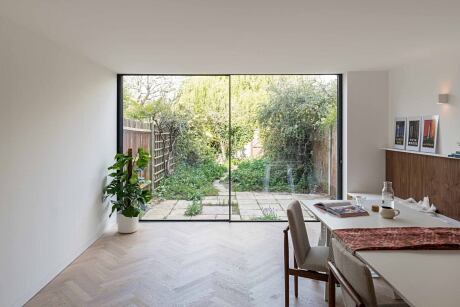
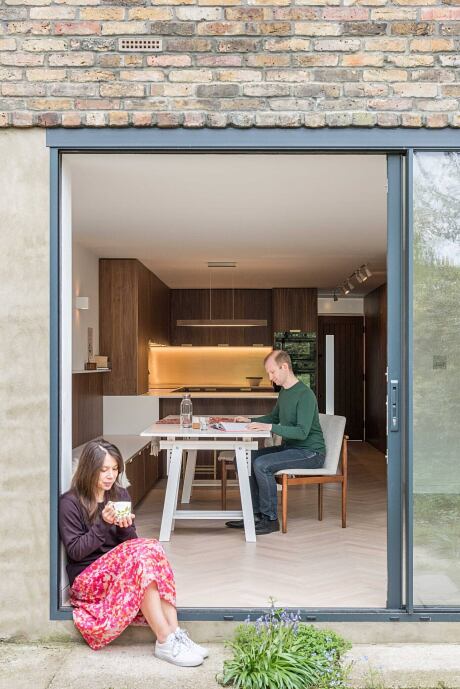
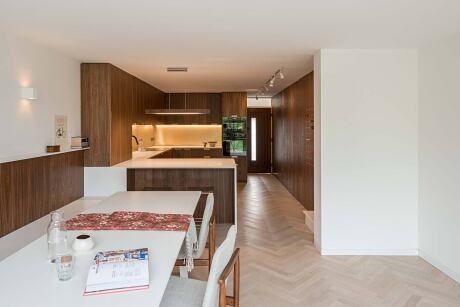
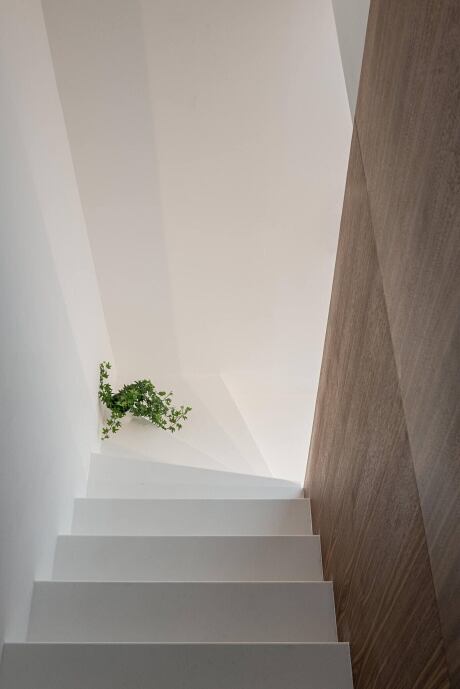
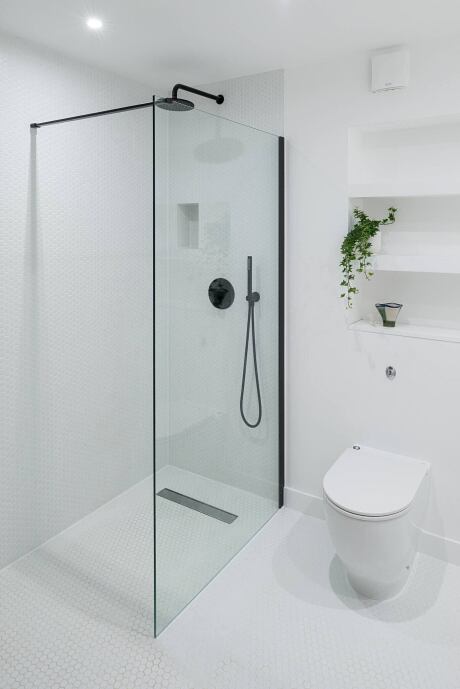
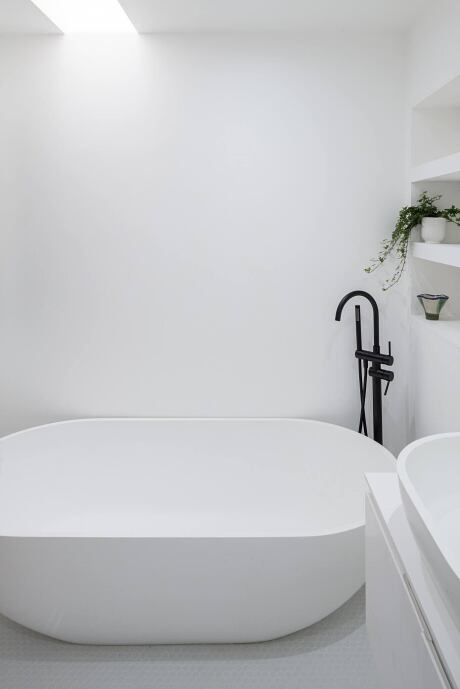
About House in Wandsworth
Illuminating a Classic: Refurbishing a 1970s Terrace House
The pivotal challenge in our design approach for this residential conversion and refurbishment was tackling a single, critical issue: how to infuse light into a 1970s terrace house. With ample rooms spread across three floors and a quaint rear garden opening onto a communal green space, the house had plenty to offer. The crux of the matter was the south-facing garage on the ground level, which consumed the majority of the sunlit frontage, and the legal covenant preventing any changes to the roller-shuttered facade.
Given these restrictions, the ground-floor living/dining area was a labyrinth of small, dimly lit rooms, disconnected from the charm of the garden and the green beyond. The question, then, was how to draw light and joy into this north-facing plan.
Innovative Design: Embracing Light and Space
In our response to this challenge, we dispensed with all internal partitions to create a singular, expansive open-plan kitchen/dining/living area. This new arrangement featured a set of large glazed sliding doors that spanned the entire width of the house, allowing light to penetrate deep into the floor plan.
Inspired Interiors: In Praise of Shadows
Taking cues from Junichiro Tanizaki’s In Praise of Shadows, we treated the muted northern light as an asset and celebrated it through a darker, reflective material palette. We employed dark oiled American Walnut veneered plywood to craft various joinery elements, ranging from kitchen drawer fronts to full-height wall claddings. Enhanced by the unique light conditions, the walnut’s rich grains and deep tones harmonized beautifully with the minimalist purity of the white countertop, bench, and table.
Japanese Touch: Aesthetic and Functionality in Harmony
In homage to the clients’ affection for Japanese interiors, we used brushed brass to create bespoke handles and kitchen splashbacks. This material sparkled in golden hues against the ambient daylight in the room’s deepest reaches, standing out against the walnut’s darker tone. To marry the poetic with the practical, we installed an array of wall lights, track lights, pendant lights, and concealed counter lights, offering an assortment of artificial lighting conditions for both ambient and task-specific illumination in the kitchen area.
Photography by French + Tye
- by Matt Watts