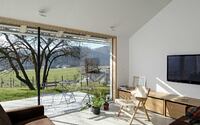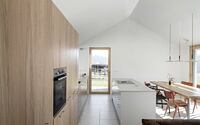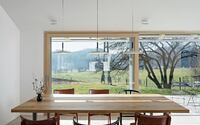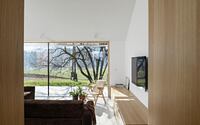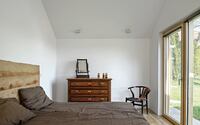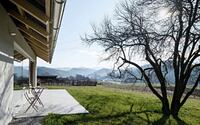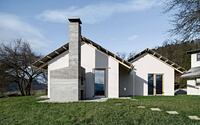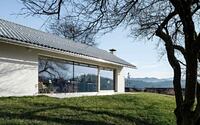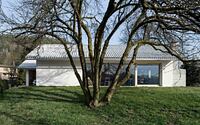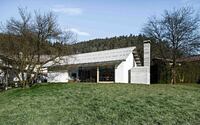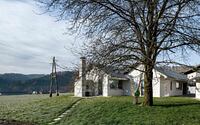House for Simple Stay by Skupaj Arhitekti
Immerse yourself in the captivating allure of House for Simple Stay, a perfect blend of modern design and the timeless beauty of Slovenia’s countryside. Situated in Litija, a tranquil region renowned for its rolling hills and idyllic landscapes, this groundbreaking project by Skupaj Arhitekti is a testament to the transformative power of architecture.
Celebrating the simplicity and quality of life, the residence masterfully combines the organic beauty of timber-framed construction with elegant gray fiber cement corrugations. Exquisitely tailored for a couple entering their third life span, the home beautifully balances private living with a breathtaking openness to its southern surroundings. All the while, the interior carries a unique charm – a harmonious blend of new and old, creating a space filled with light and brimming with the character of its occupants.

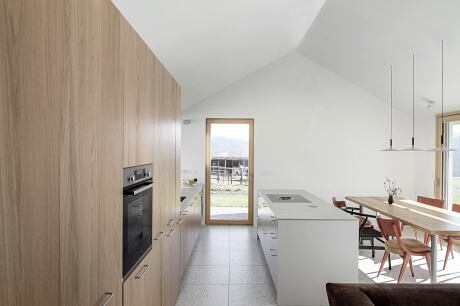
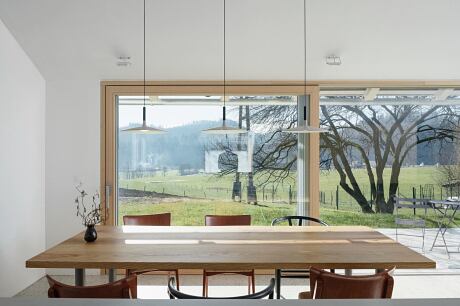

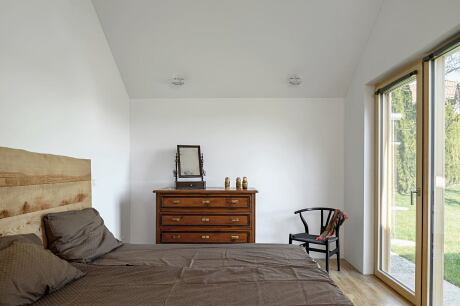
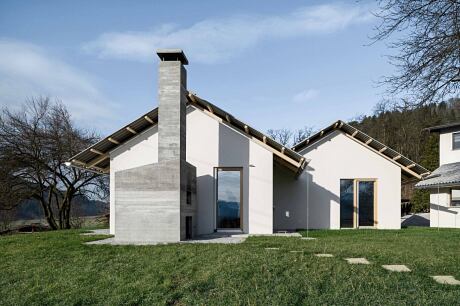
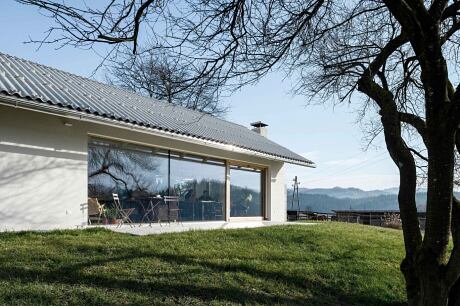
About House for Simple Stay
A New Chapter: Designing for Downsizing
On the outskirts of Litija, a brave couple on the precipice of their golden years have taken a bold leap. They’ve decided to bid adieu to their outdated, sprawling family home and to craft a new, ground-level house on the most picturesque southern section of their land.
Harnessing the Challenges of a Unique Plot
Rather than shying away from the plot’s narrow, and seemingly unfavorable triangular layout, the design welcomes the challenge. The resulting spatial composition boasts a vivacious main building, composed of two slightly offset louvers, and an additional, separate garden shed. The emphasis of this home’s luxury lies not in costly materials, but in meticulously planned details and an enhanced quality of life.
A Vision of the South: Maximizing Views
The design strategically opens up the house towards the southern horizon, capturing breathtaking views of the encompassing hills and the charming town of Šmartno near Litija in the distance. Nestled among the existing trees, the home shields its rear from the nearby access road and the original house.
Materials that Speak: The Art of Choosing Wisely
The house is constructed in a prefabricated timber frame and is adorned with grey fiber cement corrugations. These choices pave the way for other materials used, all aiming for ease of maintenance, a simple yet striking appearance, and affordability. The exterior roof construction remains visible, lending the building the character of a garden pavilion, with the roof appearing to hover above the base volume.
Preserving Heritage: Incorporating a Piece of History
To the east, stands a beloved relic—a former pizza oven that the owner built years ago. The homeowner insisted on its preservation and incorporation into the new design. The newly built, visible concrete structure adds a monumental touch to the horizontal design, serving as a vertical sculptural centerpiece, while also preserving and passing on the cherished memories of gatherings at the old oven to new generations.
Simplicity and Character: Crafting an Inspiring Interior
Together with our client, we endeavored to make life within these walls as simple and comforting as possible. The interior is furnished with tastefully recessed furniture, peppered with hand-picked antique pieces, and accentuated by some of the owners’ own chairs. The result is a house interior imbued with light and the distinctive character of its owners.
Photography by Miran Kambič
- by Matt Watts