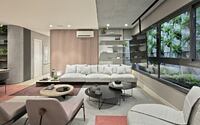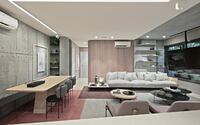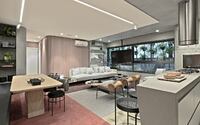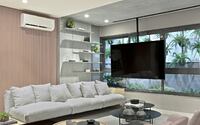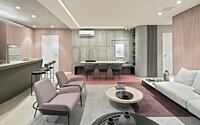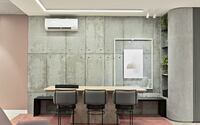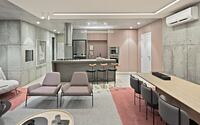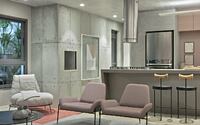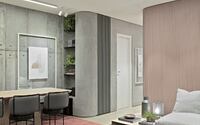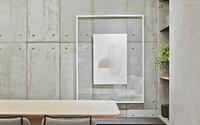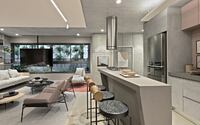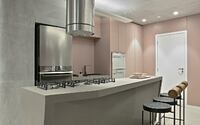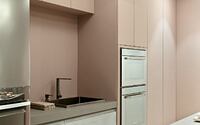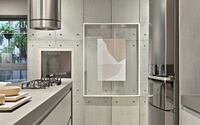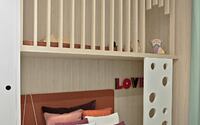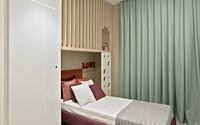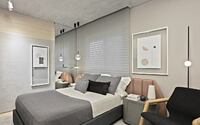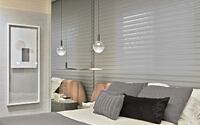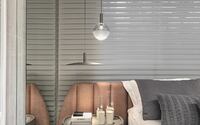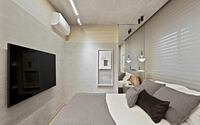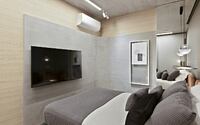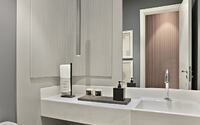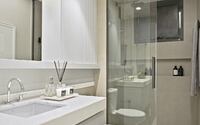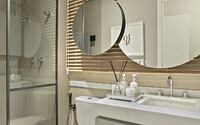Arch 103 Apartment by Bohrer Arquitetura
Step into the world of innovative design at the Arch 103 Apartment, a beacon of contemporary and timeless architecture nestled in the heart of Londrina, Brazil. Masterfully designed by Bohrer Arquitetura in 2020, this distinguished apartment presents a harmonious blend of exposed concrete, earthy tones, and modern furniture, creating a space that’s as inviting as it is captivating.
With its unique use of special materials and patterns, and a playful take on space and light, the Arch 103 Apartment unfolds a unique language of architectural elegance. Experience a home designed for social interactions, with a seamless flow from the gourmet kitchen to the expansive living and dining areas, and into the sanctuary of the bedrooms.
The city of Londrina, known as “Little London,” adds an additional charm to this architectural gem.

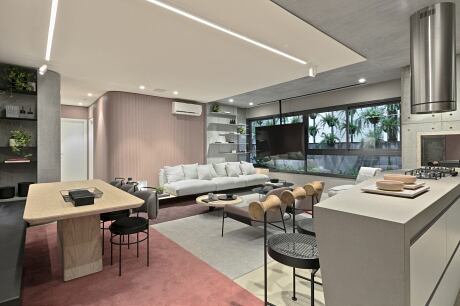
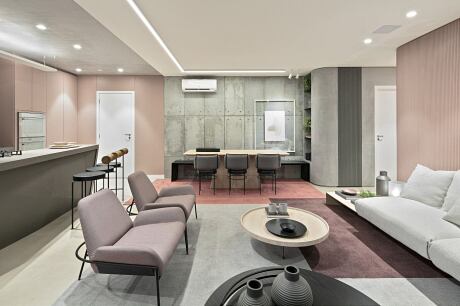

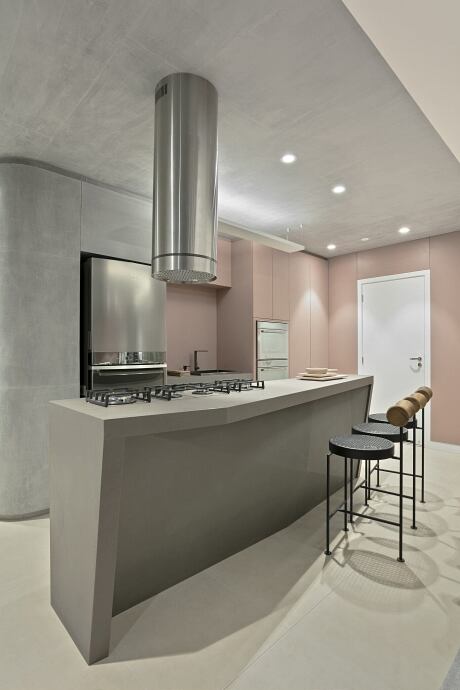
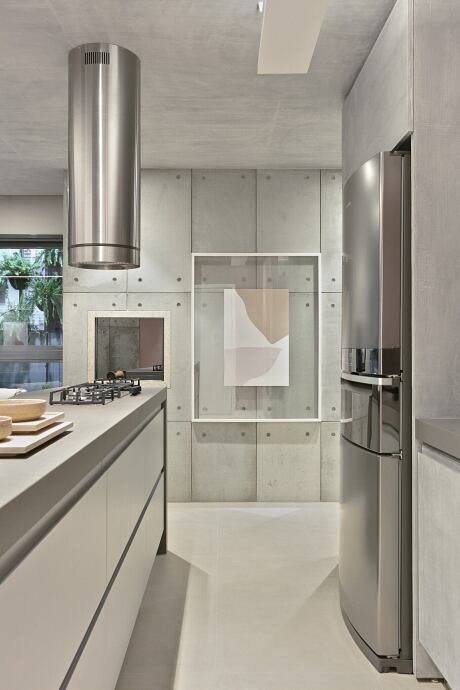
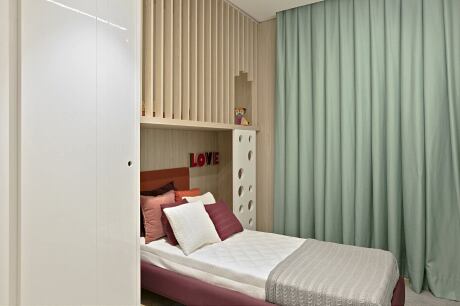
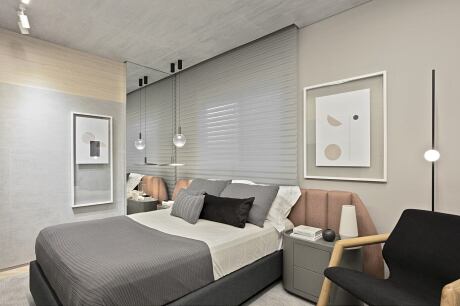
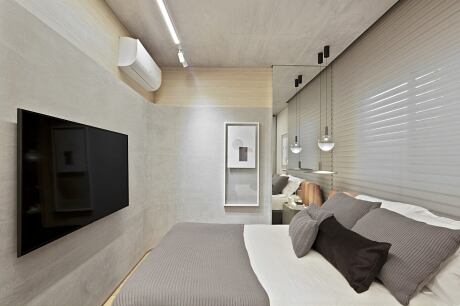
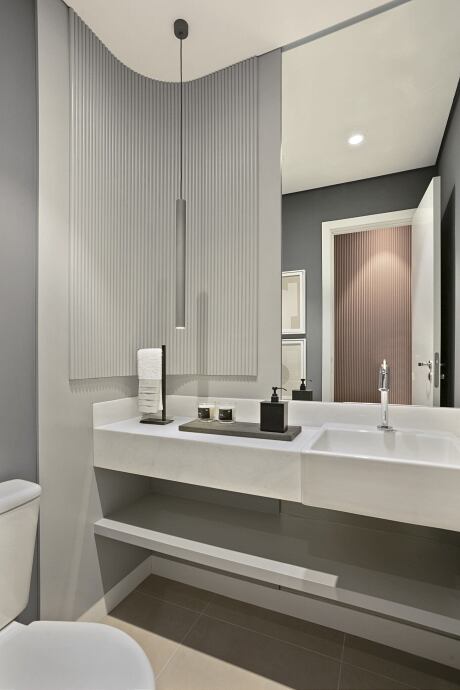
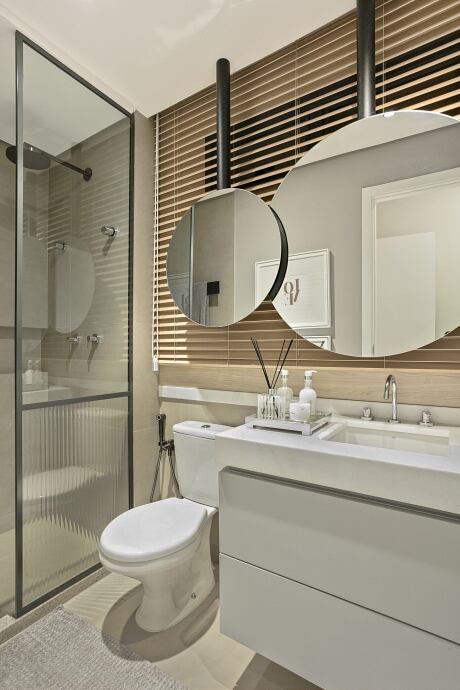
About Arch 103 Apartment
Crafting an Integrated Living Space
The driving force behind this project was crafting an integrated living space. The designers employed exposed concrete as a neutral base, allowing for the highlighting of certain areas with diverse finishes and special materials, such as Aparente da Castelatto.
Harmonious Interior Design through Earth Tones
Earth tones play a pivotal role in the interior design plan. When paired with the latest modern—yet timeless—furniture, these tones weave a harmonious thread throughout the overall strategy.
Creating Space and Value with Curved Walls
To set this unit apart and give it a greater sense of spaciousness, the designers opted for curved walls. These unique walls not only lighten the environment but also add value to the circulation spaces.
The Confluence of Functionality and Open Design
The barbecue and gourmet kitchen areas are designed with the intention to create a unified space. Alongside the large living and dining rooms, they form a functional and open design that fosters social interactions. Carpet patterns subtly demarcate these spaces, maintaining a visually open feel.
Kitchen Island Materials that Make a Difference
For the kitchen island, designers chose special materials that create a distinct appeal. They integrated the cooktop into an athermic countertop, enhancing the overall geometric composition of the space.
Bedroom Themes – Uniting with Earth Tones
In the bedrooms, and particularly in the master bedroom, the use of earth tones mirrors the overall theme of the apartment, forging a unique aesthetic language and identity.
A Baby’s Bedroom – Perfect for Play and Reading
In the baby’s bedroom, woodwork comes to the fore, creating an ideal space for reading and playful interactions.
Photography by Fellipe Lima
- by Matt Watts