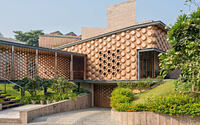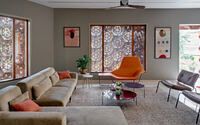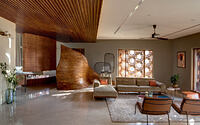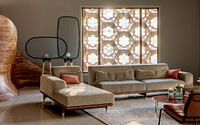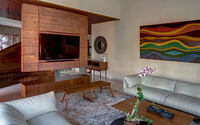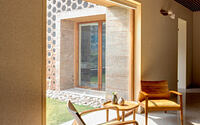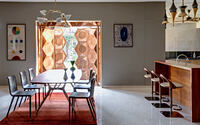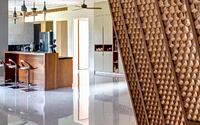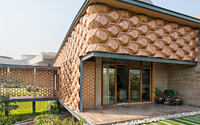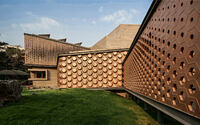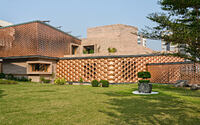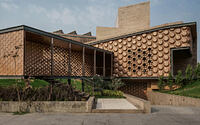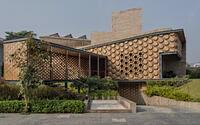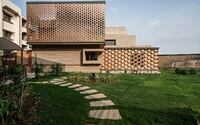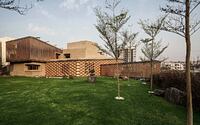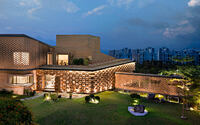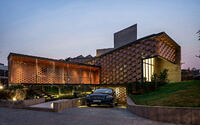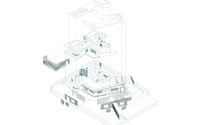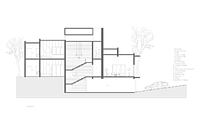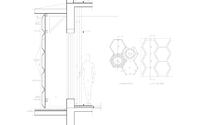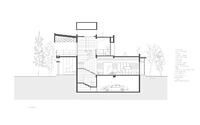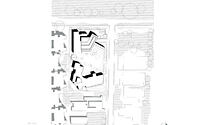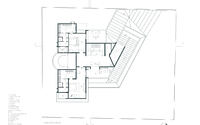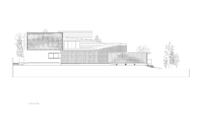Hive by Openideas Architects
Dive into the Hive, a marvel of contemporary architecture nestled in Surat, Gujarat, India, known for its vibrant diamond industry. Conceived by Openideas Architects in 2020, this two-story house presents an extraordinary blend of art, engineering, and sustainability. Drawing inspiration from natural hexagonal structures found in honeycombs and carbon crystals, Hive’s unique design features an intelligent, solar sensor-based facade and a mono-space living area. The house embraces its environment with its orientation towards the lush green pockets surrounding it, while the walk-able green roof acts as a thermal insulator and a space for social gatherings.
Experience a truly unique architectural marvel, where every detail echoes the vision of an open-minded, innovative client and the relentless dedication of its creators.

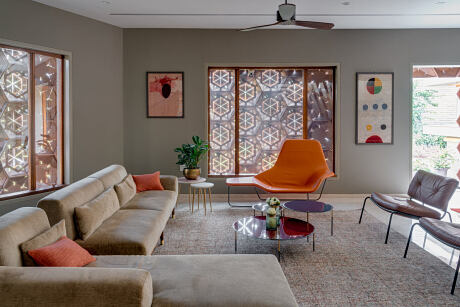
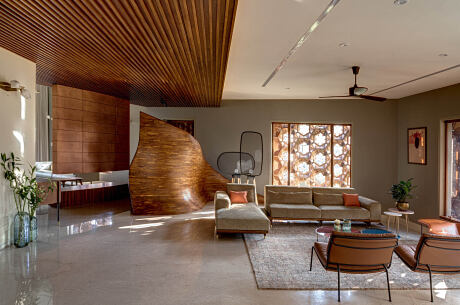
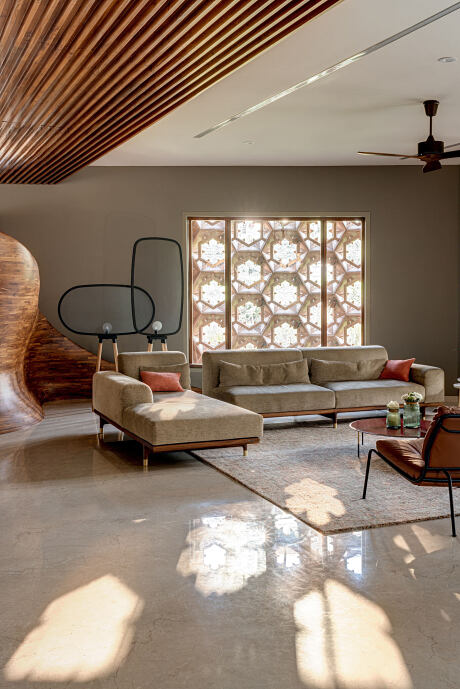
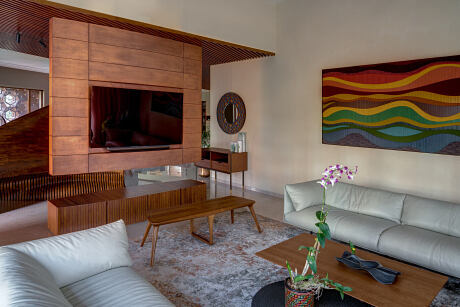
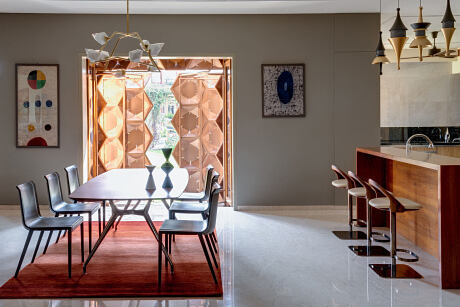
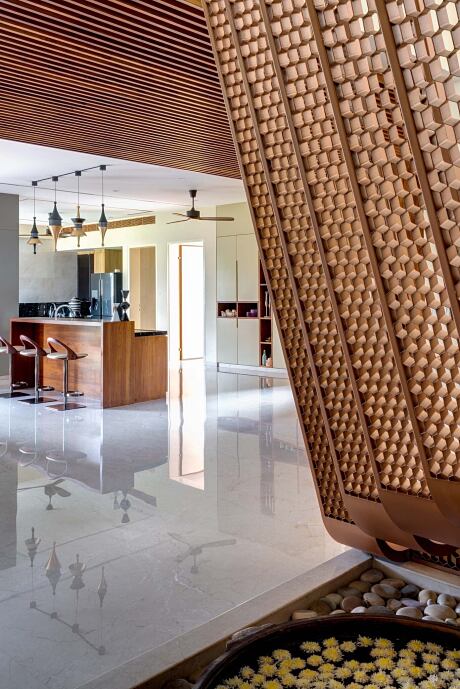
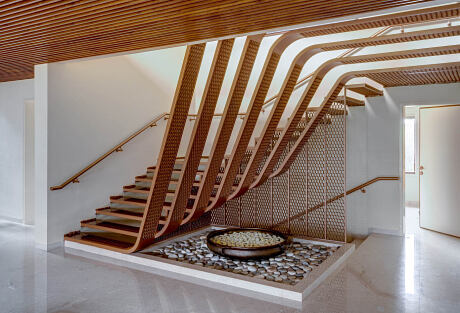
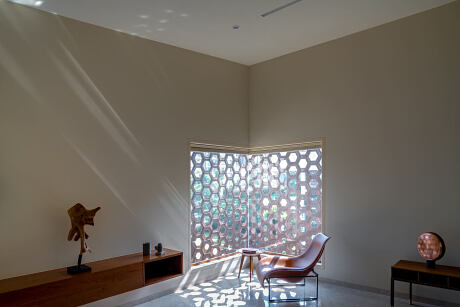
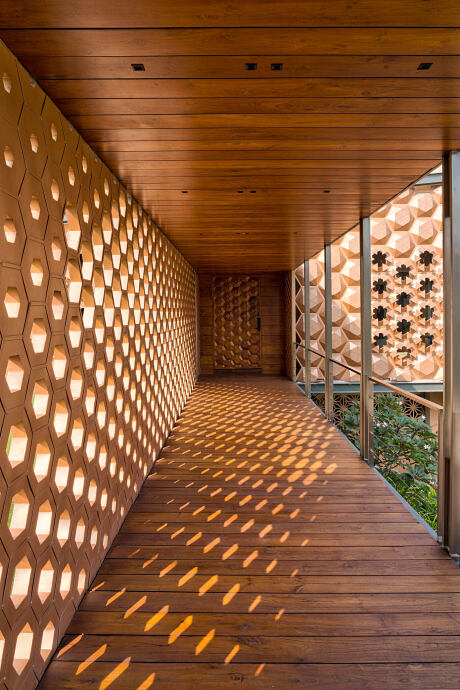
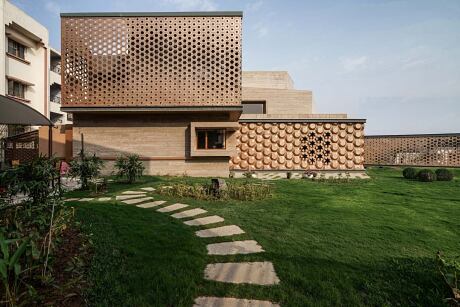
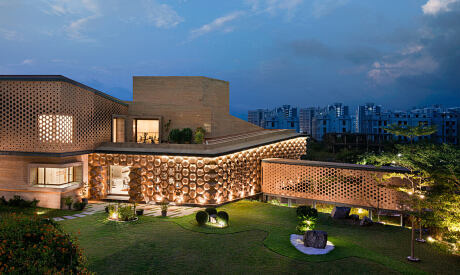
About Hive
Introduction to the Hive: A Unique Family Home in Surat, Gujarat
The Hive emerges as a highly intelligent, adaptable, and sustainable family home, located in Surat, Gujarat. The inspiration for its form stems from the profession of its owner, an accomplished individual engaged in manufacturing machinery for the diamond industry.
Location and Client’s Vision for the Hive
Situated in Vesu, an upcoming area of Surat, the Hive is part of a plotted development with apartment complexes flanking its east and west sides. The project occupies one of four plots acquired for the extended Mistry family. The client, well-versed in architecture and boasting a core competency in mechanical engineering, had a precise vision for his home – a smart metal structure with a ‘mono-space’ living area. Accompanying this main idea, the client provided an exhaustive, 90-point brief covering diverse aspects such as structure, landscape, planning, materials, sustainability, insulation, HVAC, plumbing, and the sun path throughout the year.
Incorporating Metal into the Design and Sustainability Efforts
The Hive’s design incorporates a significant presence of metal, inspiring concepts of long-span, lightweight, and complex forms. Rapid construction, external temperature, humidity, solar radiation, cloud cover, and wind patterns all played a role in shaping its form. The architecture manifests as a unique V-shaped structure oriented towards the green areas surrounding the house. Notable features include a sunken court, stepped garden, and a walkable green roof that serves as thermal insulation, lowering the interior temperature and providing a space for social gatherings.
Innovative Facade: A Blend of Art and Engineering
The home’s most striking feature is its solar sensor-based facade, sitting at the thrilling intersection of art and engineering. Its geometry draws from hexagonal structural patterns found in nature, such as honeycombs and carbon crystals — hence the project’s name. This unique facade, based on structural strength, adaptability, and biomimicry, adjusts according to the quality of light exposure and thermal comfort levels within the house. In essence, it creates striking patterns that change with the sun’s daily rhythm.
Interior Design: Open, Fluid, and Connected to Nature
The interior layout of the Hive is conceived as open and fluid, both in terms of plan and volume. The ground floor, free from dividing partition walls, features a sensory segregation of public, private, and semi-private zones. This is achieved through modulations in the outer envelope and a bespoke sculptural entrance vestibule. The upper level, reached via a sculptural staircase, houses two bedrooms, each attached to a small garden. The material palette includes metal with SS powder coating for the facade, and wood and stone for the interiors, ensuring a warm, homely feel.
Inspiration and Design Process
The architects drew inspiration from everyday items for the envelope and other elements in the house. The facade mechanism was inspired by airport bus doors, while the structure of the stair (spanning seven metres with a thickness of 38 mm (1.5 inches)) took cues from the hexagonal dia-grid structure often seen in Ikea furniture. Similarly, the movement of radio antennas inspired the window opening mechanisms, and the ‘kadki door’ of forts (a door within a door) was replicated in the entrance.
Client’s Involvement and the Architects’ Journey
The uniqueness of this project stems from the client’s open-mindedness and daring spirit, ready to experiment with novel ideas. Viewing the building as a product similar to the machines he works with, the client insisted on perfect ‘manufacturing’. His desire for unique details put significant pressure on the design team to meet and exceed his expectations. Consequently, every idea that shaped the Hive was backed by intensive research and prototyping.
Conclusion: Lessons from the Hive Project
The Hive project has instilled the architects with the confidence to think differently and think big. It has also encouraged them to engage in extensive research and detailing, proving instrumental in giving form to their dreams during the design phase. The Hive stands as a testament to imaginative design, serving as an exemplar of innovative, sustainable, and client-focused architecture.
Photography courtesy of Openideas Architects
- by Matt Watts