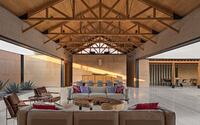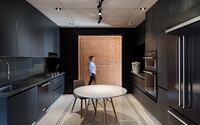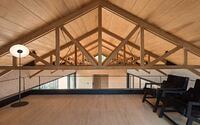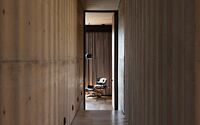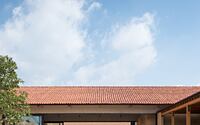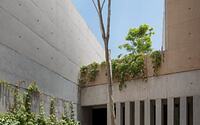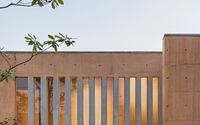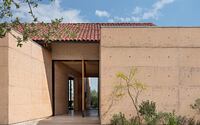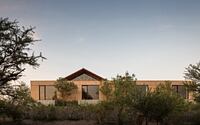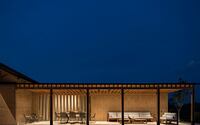Casa Moulat by CCA
Immerse yourself in the architectural masterpiece of Casa Moulat, a remarkable single-story house nestled in the heart of the prestigious Amanali Golf Club development in Hidalgo, Mexico.
This striking design, brought to life by renowned designer CCA in 2017, skillfully integrates the dwelling into its natural landscape and contrasts harmoniously with the meticulously curated golf course. Celebrating the duality of open and closed spaces, Casa Moulat is a testament to the artful use of exposed, earth-colored concrete. Be prepared to be enchanted by its intricate design and seamless adaptation to local topography.

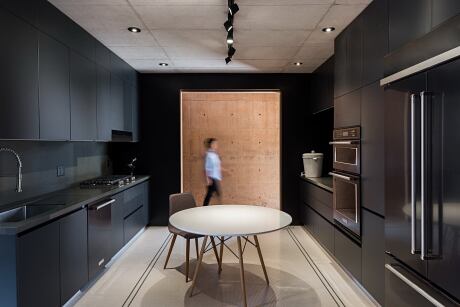
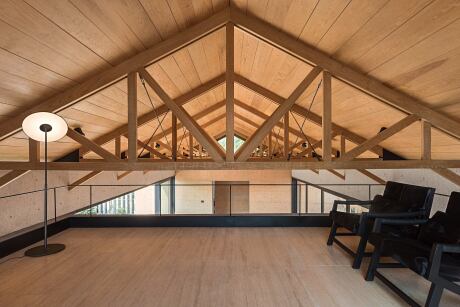
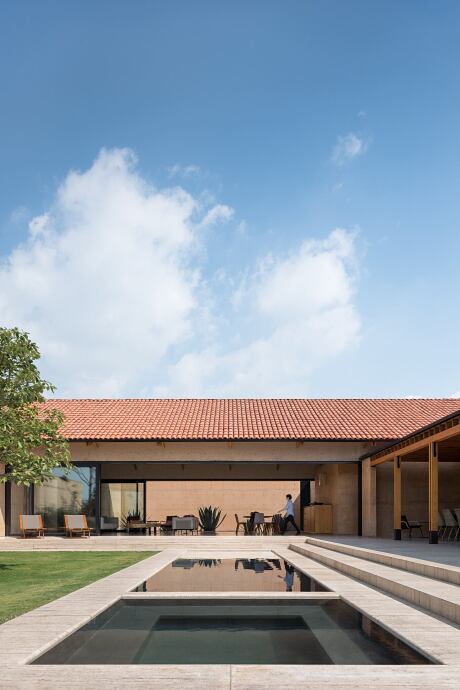
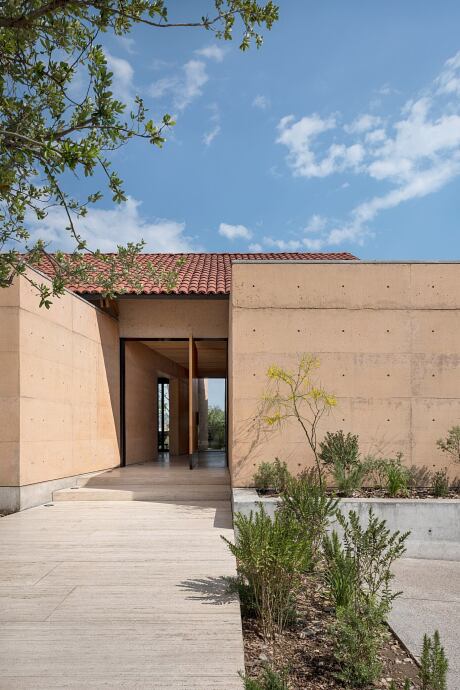
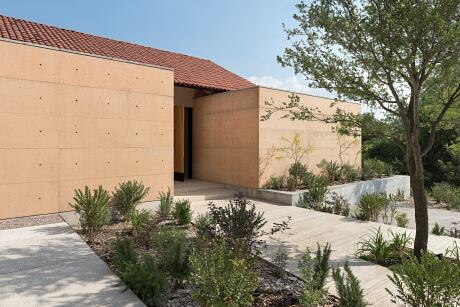
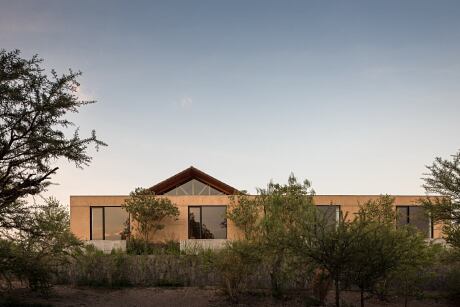
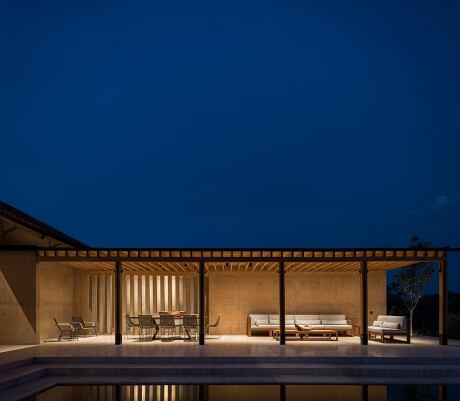
About Casa Moulat
Casa Moulat: A Unique Blend of Natural and Artificial Landscape
Nestled within the Amanali Golf Club development, Casa Moulat serves as a remarkable testament to the innovative use of exposed concrete in architecture. This project harmoniously merges the building with its surrounding natural landscape, drawing a captivating contrast with the man-made golf course. It masterfully explores the intriguing duality of open and closed, interior and exterior spaces.
Rising from the Earth: The Foundation of Casa Moulat
The single-story dwelling gracefully rises from a stone plinth, forming a sturdy base of exposed concrete that extends up to the house’s floor level. This strategic positioning allows Casa Moulat to effortlessly adapt its interior spaces to the local topography, akin to a skirting board. The shifting heights reveal the foundation in an engaging and natural manner.
Unveiling the Private Spaces: The Concrete Volumes of Casa Moulat
Perched atop the foundation are two volumes of exposed, earth-toned concrete that house the private quarters of the residence. These volumes are skillfully bridged by two colossal concrete beams, which provide support to a large wooden roof adorned with an intricate openwork structure. The house’s main space is embraced by expansive windows that can be fully retracted, transforming the interior into a sheltered terrace. This seamless transition infuses an air of elegance and flexibility to the interior design of Casa Moulat.
Photography by LGM Studio – Luis Gallardo
- by Matt Watts