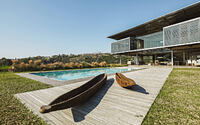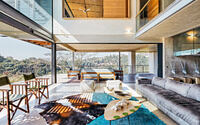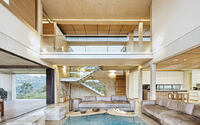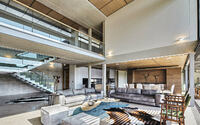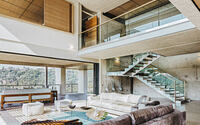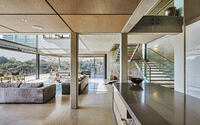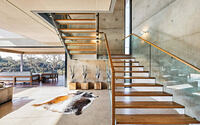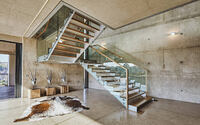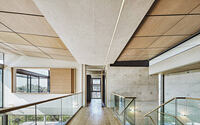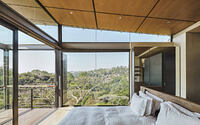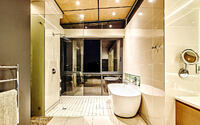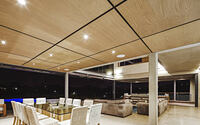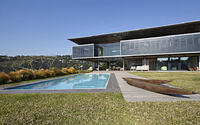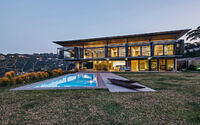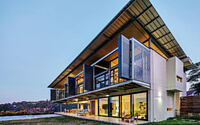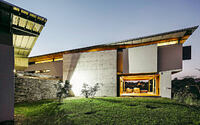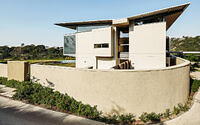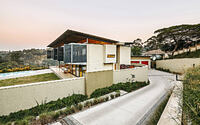House Mansfield by Elphick Proome Architecture
Discover the eco-friendly oasis that is House Mansfield, a stunning two-story home designed by Elphick Proome Architecture in Westville, South Africa.
Nestled alongside a lush Nature Reserve, this modern masterpiece showcases a perfect blend of elegant design and sustainable living. Revel in the breathtaking views of the verdant eastern valley and dramatic cliff faces from this beautifully situated abode, where innovative design meets environmental consciousness.

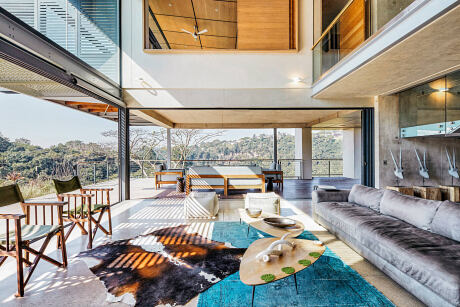
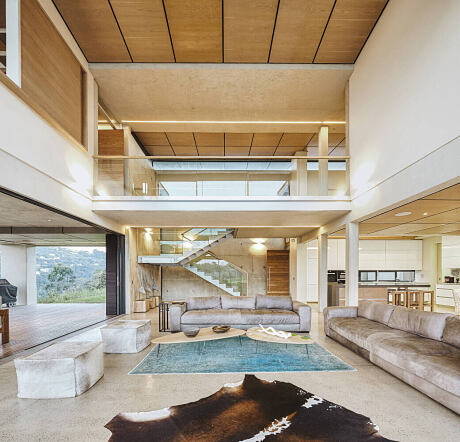
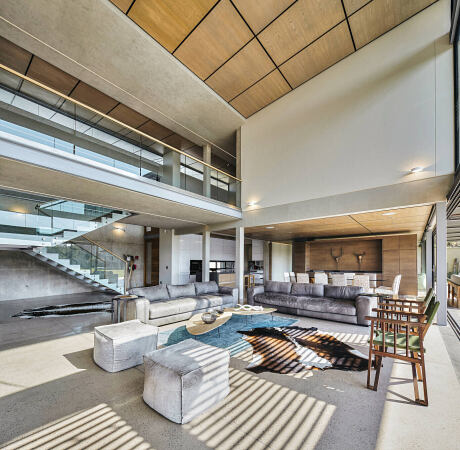
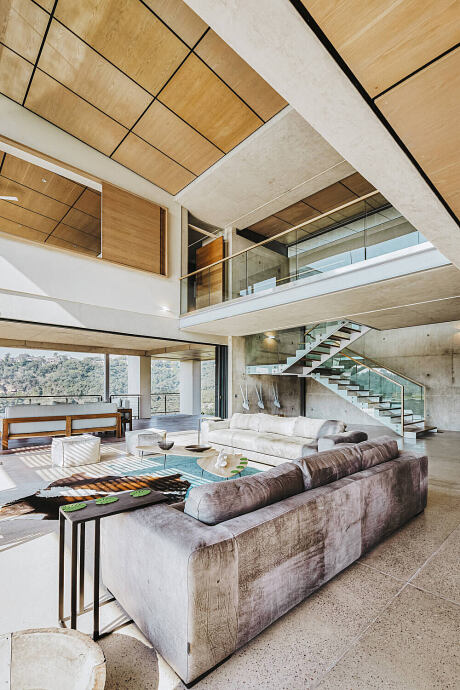
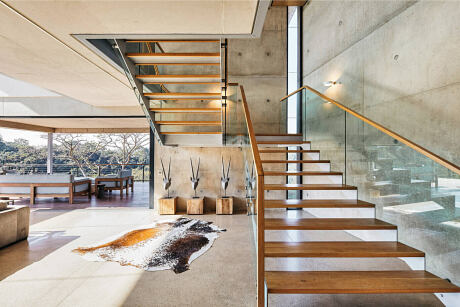
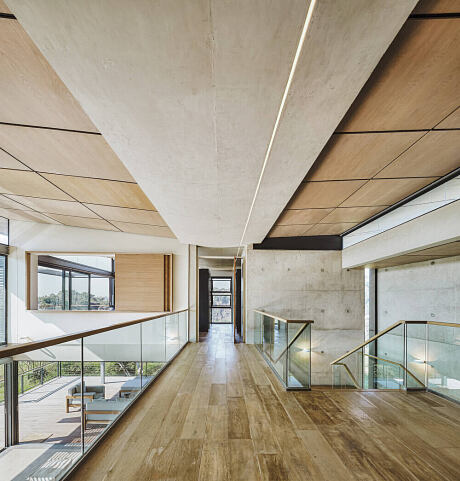
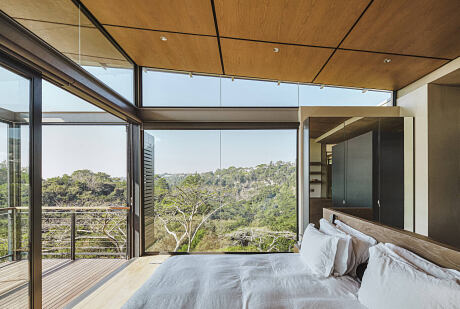
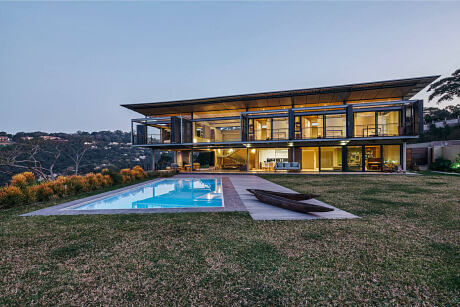
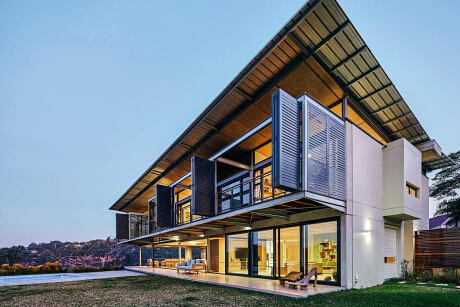
About House Mansfield
Embracing Nature in a Secluded African Bush Retreat
A young family’s passion for the African bush inspired the design of this secluded house, nestled alongside a lush Nature Reserve. Simple sustainability principles shaped the home, which features large over-sailing roofs, a screened elevated verandah, extensive rainwater harvesting, and natural ventilation.
Optimizing Location and Views
The house’s siting maximizes the remarkable location, fully embracing its surroundings. Positioning the building on the southern edge of the land offers unobstructed views of the verdant eastern valley, dramatic cliff faces, and the northern expanse of the property.
Efficient Space Planning and Function
The house adopts a simple two-level design, with sleeping spaces above and living spaces below, arranged in a rectangular plan form. All living spaces flow openly to northern outdoor terraces, an east-facing elevated deck, a pool, and generous lawns. The kitchen, as the heart of the house, occupies a pivotal double-volume space. Separating the master bedroom on the eastern edge of the house from the three children’s bedrooms and media space is a gallery and double-volume living area.
Climate-Conscious and Sustainable Design
The design incorporates simple sustainability methods, taking advantage of the local microclimate and orientation. A rectangular plan form with dominant edges facing north optimizes energy efficiency. Large over-sailing roofs, a suspended elevated veranda structure, and sliding folding shutters form the basis of the passive climatic response. Forgoing air conditioning, the design relies on natural ventilation and includes grey water treatment, extensive rainwater harvesting from a large central gutter, and a rooftop PV array for essential appliances.
Architectural Concept and Materiality
This house embodies a climatically responsive architectural concept with a clear structure, using a hybrid materiality of masonry, concrete, and light steel frame. The linear layering of spaces fosters a continuous liminality throughout living and sleeping areas. This design approach is amplified by the application of simple, raw finishes both internally and externally, featuring off-shutter concrete elements, polished concrete floors, hardwood ceilings to soffits, and steel-framed elements.
Photography courtesy of Elphick Proome Architecture
Visit Elphick Proome Architecture
- by Matt Watts