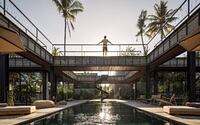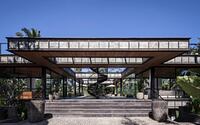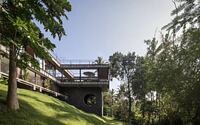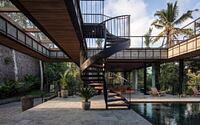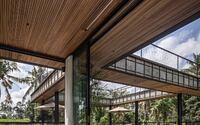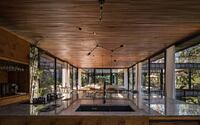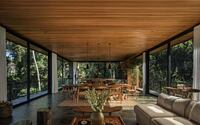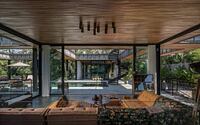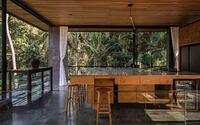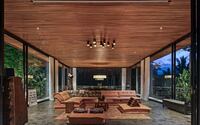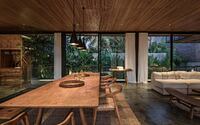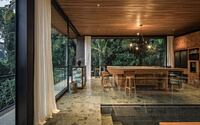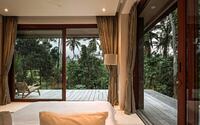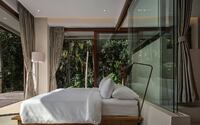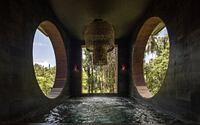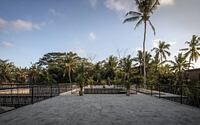Bond House by Alexis Dornier
Bond House is a stunning residence designed by Alexis Dornier and located in the lush surroundings of Ubud, Indonesia.
Known for its vibrant culture and breathtaking rice fields, this architectural marvel seamlessly blends the indoors with the outdoors, creating a unique living experience. The design uses a cross concept, combining intersecting elements for gathering and recreation at every level. With its open living spaces, inviting pool area, and sweeping views of the picturesque landscape, Bond House offers the ultimate tropical retreat.













About Bond House
The Timeless Cross Design in BOND Architecture
The cross design, one of the oldest space organization concepts in architectural history, forms the basis for BOND. It is brought to life through the interplay of intersecting elements that create planar fields for gathering and recreation on all levels. These junctions serve to unify elements traveling in various directions.
Seamless Integration with the Lush Surroundings
BOND’s linear design frames the lush surroundings without obstructing the view, allowing the eye to roam freely and take in the beauty of the landscape.
The Central Axis: Pool Area and Living Spaces
As you approach the building head-on, you are greeted by the pool area, which forms the dominant central axis of the house. It divides the living room into two distinct spaces that, together with the pool area, create the main gathering level.
Floating Slab and Open Views
A floating slab hovers above these spaces, featuring large openings above the pool area that allow views from the roof terrace back onto the pool.
Curtain Wall Facade and Remarkable Interior
The curtain wall facade of the living rooms provides minimal visual barriers to the outside. Inside, you’ll find a collection of remarkable furniture pieces, as well as the sculptural kitchen and dining table.
Spiral Staircase and Expansive Roof Terrace
The spiral staircase, serving as the central sculpture, connects to the vast roof terrace. From here, you can enjoy views of the rice fields and look back down into the pool area.
Ground Floor Bedrooms and Access
The ground floor features five bedrooms that connect to the living rooms through voids containing stairways. Each room can also be accessed individually from the outside, forming the pedestal for the upstairs area without having to pass through the living rooms.
Harmonious Material Choices
Carefully chosen materials enhance the seamless continuation of the outdoor environment. Sukabumi stone serves as the conceptual fossilization of the jungle, defining all hard surfaces. A wooden ceiling adds warmth and distinguishes the ‘inside’ spaces.
Photography courtesy of KIE – kiearch.com
- by Matt Watts