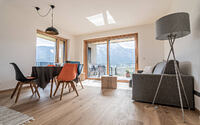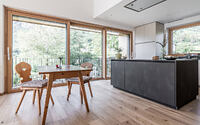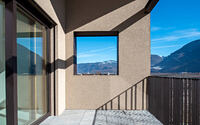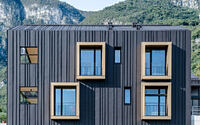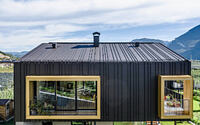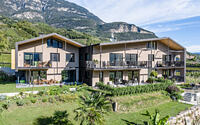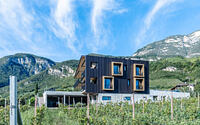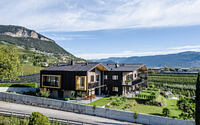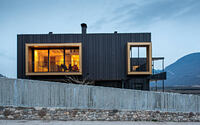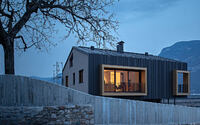Brunnenhof by Studio Arch. Manuel Benedikter
Nestled in the picturesque region of South Tyrol, Italy, the Brunnenhof holiday apartment house is a luxurious retreat designed by Studio Arch. Manuel Benedikter.
Completed in 2017, this stunning architectural gem offers the perfect blend of contemporary design and sustainable living, featuring four private and two holiday apartments.
Experience the exquisite blend of modern design and traditional craftsmanship in this captivating South Tyrolean haven, where the region’s natural beauty and cultural heritage come together to create an unforgettable holiday experience.

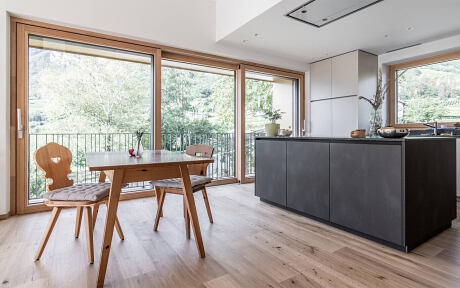
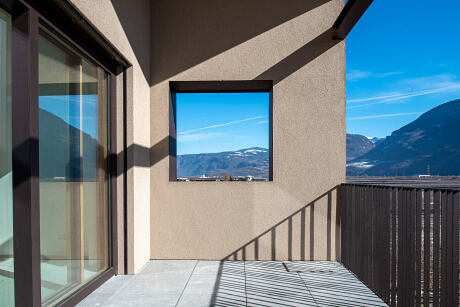
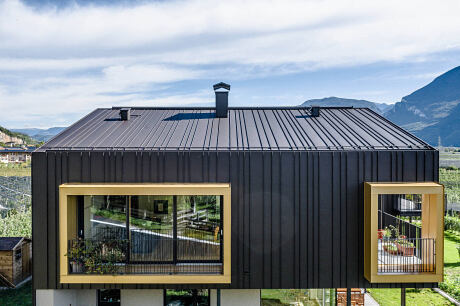
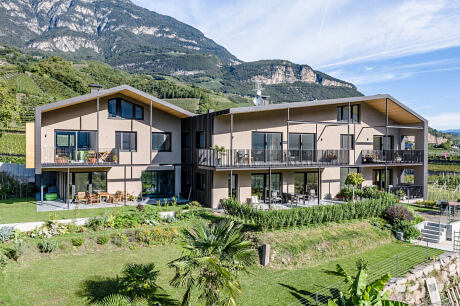
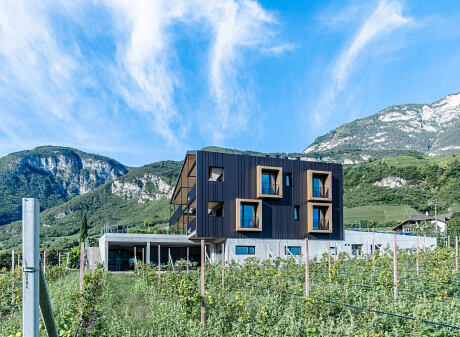

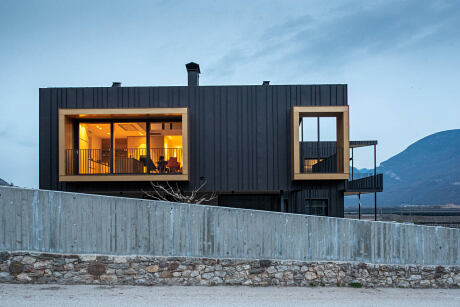
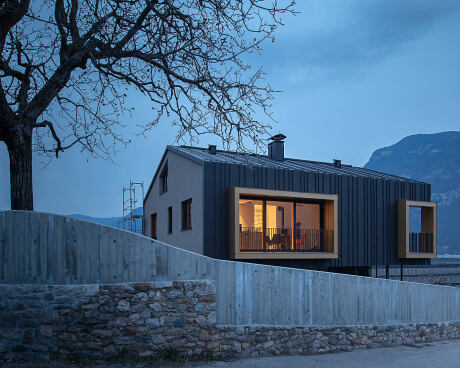
About Brunnenhof
Revitalizing Brunnenhof Courtyard
The Brunnenhof courtyard project involves demolishing and rebuilding the space to breathe new life into it.
Luxurious Living Spaces: Private and Holiday Apartments
The redesigned courtyard will feature four private apartments and two holiday apartments, offering a total of approximately 600 square meters (6,458 square feet) and 1,727 cubic meters (60,945 cubic feet) of living space.
Sustainable Design: CasaClima A Certification (planned)
The construction plan incorporates a mixed building system with load-bearing masonry and reinforced concrete pillars. CasaClima A certification is planned for the project, emphasizing energy efficiency and sustainability.
Innovative Construction: Perimeter Walls and Insulation
The perimeter walls, made of poured and rectified brick (50 cm or 19.7 inches thick), will not require insulation. The building will feature thermal insulating plaster, further enhancing its energy efficiency.
Modern Roofing: Wooden Structure and Wood Fiber Insulation
The roof will consist of a wooden structure with wood fiber insulation, adding to the building’s eco-friendly design.
Optimal Air Quality: Autonomous Ventilation Systems
Each residential unit will be equipped with an autonomous mechanical ventilation system, ensuring excellent air quality for residents.
Photography Katrin Kofler, PREFA
Visit Studio Arch. Manuel Benedikter
- by Matt Watts