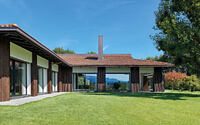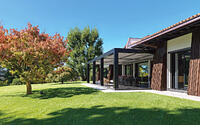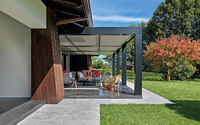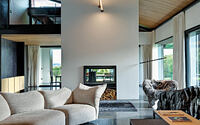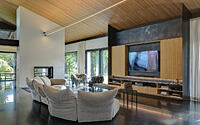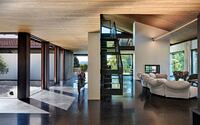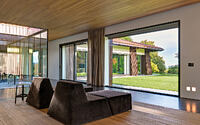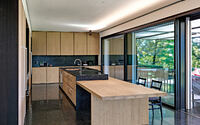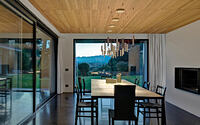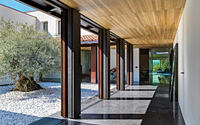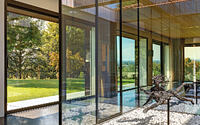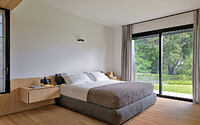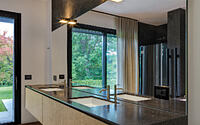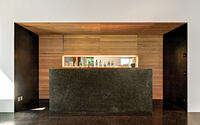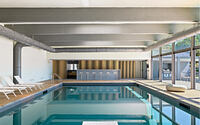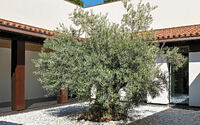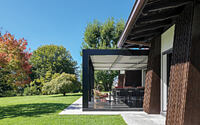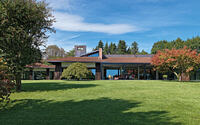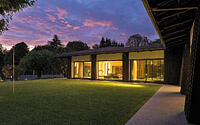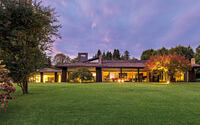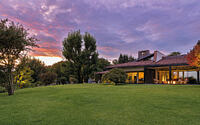Villa Alce by Federico Delrosso Architects
Introducing the stunning Villa Alce, an exquisitely renovated family villa nestled in the picturesque town of Cerreto Castello, Biella, Italy. Designed by the renowned Federico Delrosso Architects, this private villa exudes charm and elegance, boasting traditional wooden beams and tile roofing. Surrounded by a sprawling 10,000-square-meter (107,639-square-foot) park, Villa Alce offers the perfect balance of luxury and tranquility.














About Villa Alce
A Stunning Villa Renovation in Cerreto Castello
The project centers around a complete renovation of a local businessman’s family villa, constructed approximately fifty years ago in Cerreto Castello (BI) and designed by architect Boffa Ballaran.
Lush 10,000-Square-Meter Park with Amenities
The villa boasts a 10,000-square-meter (2.47 acres) park filled with tall trees and lush vegetation, providing the perfect setting for a tennis court and a separate structure housing a swimming pool and related facilities, built a decade after the main villa.
Preserving Tradition and Enhancing Spaces
The renovation preserved the pitched roof and traditional structural elements, such as wooden beams and tile roofing, while maintaining the two existing patios. This approach balanced the villa’s proportions without compromising its environmental value or the essential forms of local building traditions. The renovation also involved enclosing and rectifying a series of porches and adding a new metal structure to extend the kitchen, featuring floor-to-ceiling windows overlooking the garden.
Emphasizing Connection between Interior and Exterior
Replacing solid walls with full-height glass windows, the design emphasizes visual connections between the interior and exterior. This transparent approach respects the villa’s history while fostering a seamless relationship with its surroundings.
Reorganized Layout Centered around a Central Patio
The floor plan was completely restructured around a central patio, featuring fully openable windows that transform it into an internal courtyard. The large distributive corridor overlooks this courtyard, with the main body of the villa occupying a single above-ground floor, a small loft study area, and a spacious basement service level. A visually striking staircase seemingly floats, connecting the living area and the loft.
Functional Living and Sleeping Spaces
The living area occupies the south and east sections, while the sleeping quarters, including a master suite and five additional bedrooms with en-suite bathrooms, span the east and north sections. The enclosure of a large western porch facilitated the creation of a wellness area, complete with an Effegibi sauna, Turkish bath, and Technogym equipment wall, all stylishly connected yet distinct from the main living area.
Harmonious Material Selection and Sartorial Elements
A meticulous selection of materials and carefully crafted elements contribute to a cohesive, unified, and seamless architectural experience throughout the villa, even in terms of color.
Photography by Matteo Piazza
Visit Federico Delrosso Architects
- by Matt Watts