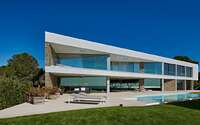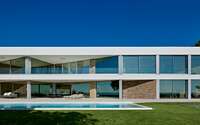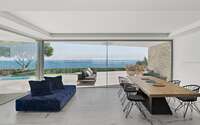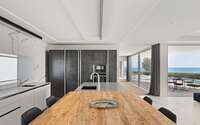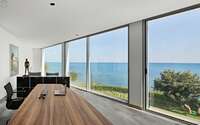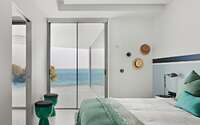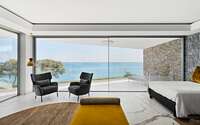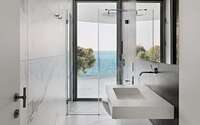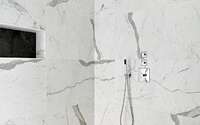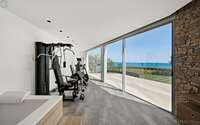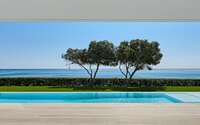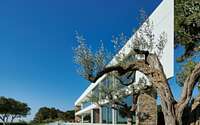Villa C&M by White Houses
Villa C&M is a modern three-story seafront villa designed by White Houses and Molins Interioristes located in a costal village of Costa Dorada in Spain.












About Villa C&M
A Modern Seaside Dream Home
This new family home offers amazing views of the Mediterranean Sea. The White Houses Costa Dorada team designed and built it, blending modern style with classic touches. They used natural stone, wood, and shiny Calacatta floors to balance the home’s clean lines. For the home’s look and feel, Molins Interioristes added their special touch.
The home truly celebrates its seaside spot. Glass, stone, and wood come together, perfectly showing off the sea view. A long 35-meter (about 114.8 feet) front side faces the Mediterranean. Big clear windows open up spaces like the living area and the pool, making everything feel spacious and bright.
Bright and Welcoming Interiors
Inside, the design is simple, with light colors and lots of sunshine. Big outdoor spaces, with shaded and sunny spots by the pool, let you enjoy the sea air. The inside also shines with Calacatta Statuario marble, adding a touch of modern style and making the inside and outside flow together.
The home uses beautiful Italian finishes in large, bright rooms. Every part of the design makes sure you can always see the beautiful sea, making the home even more special.
—
Photography by Eugeni Pons
Visit White Houses
Visit Molins Interioristes
