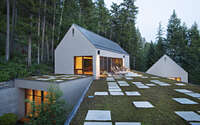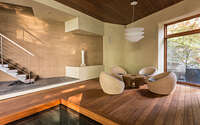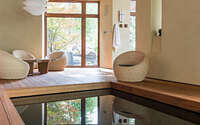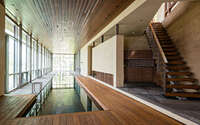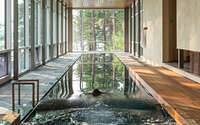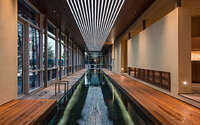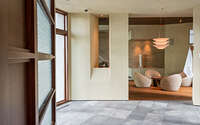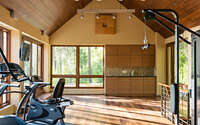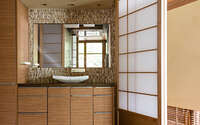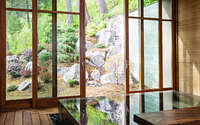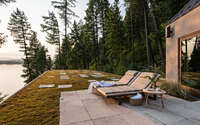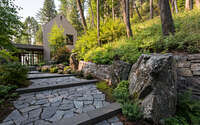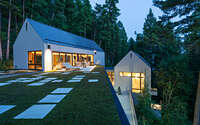Whitefish Poolhouse & Gallery by CTA | Cushing Terrell
The Whitefish Poolhouse & Gallery is perched on a steep slope high above Whitefish Lake. Through the process of design, CTA‘s client chose a more contemporary feel, with the focus being on the 75-ft. single-lane lap pool, a Japanese soaking tub, a changing/shower area, an exercise room and a fine art gallery. The structure appears as a small collection of buildings situated along the hillside and nesting themselves into the contours where appropriate, but boldly contrasting the grades by extending portions of the building out over the steep slope.










About Whitefish Poolhouse
Contemporary Elegance Overlooking Whitefish Lake
Perched atop a steep incline, the Whitefish Poolhouse offers breathtaking views of Whitefish Lake. During the design journey, CTA’s client leaned towards a modern aesthetic. Central to this vision is the 75-ft. single-lane lap pool (roughly 22.86 meters). Moreover, features like a Japanese soaking tub, a convenient changing area with showers, a dedicated exercise room, and a refined art gallery augment the space. As you approach, the structure presents as a cohesive cluster of buildings. Some nestle into the hillside’s natural contours, while others audaciously extend over the precipitous terrain, creating a striking balance.
Photography by Audrey Hall
Visit CTA | Cushing Terrell
- by Matt Watts