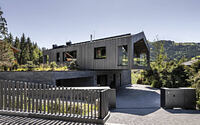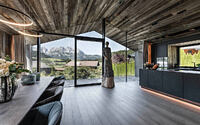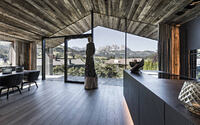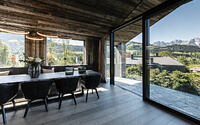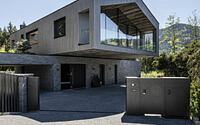Villa Kohlhofen by Plan360°
Villa Kohlhofen is a modern two-story mountain house located in Reith bei Kitzbühel, Austria, designed in 2019 by Plan360°.

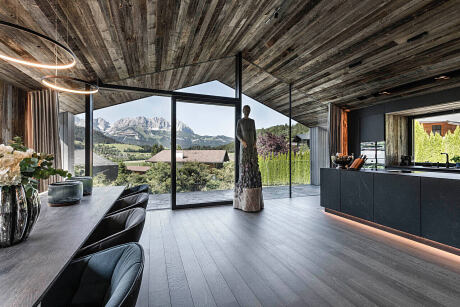
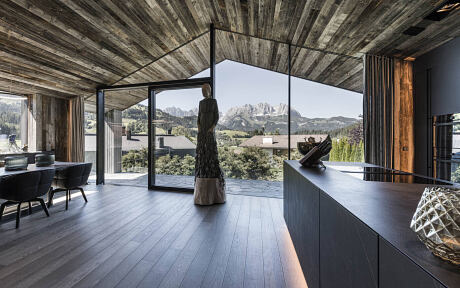
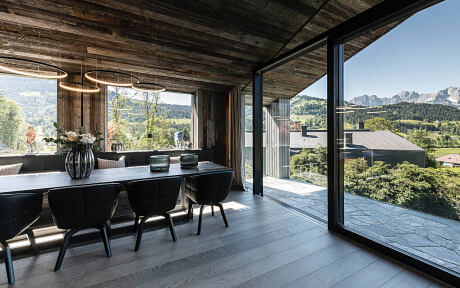
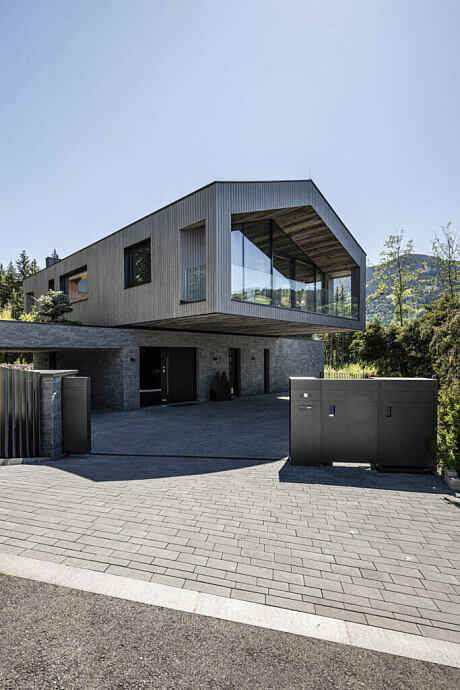
About Villa Kohlhofen
Distinctive Two-Story Design
The building features a two-story base and a cantilevered upper floor, arranged at right angles to each other to maximize the unique location of the property. The lower floors boast a stone cladding, while the upper structure showcases vertical wooden formwork.
Welcoming Ground Floor Layout
Upon entering the ground floor, you arrive in the anteroom, where a passenger elevator and stairs provide access to all floors. To the west, four bedrooms come with accompanying en-suite bathrooms. To the east, an open carport door reveals trees growing through openings in the roof, creating an inviting atmosphere.
Luxurious Basement Amenities
The west-facing master bedroom, located in the basement, can be accessed through a spacious walk-in closet and an elegant bathroom. Additionally, the basement houses a wine cellar, fitness room, and a wellness and spa area, with the latter featuring an atrium for outdoor access. Housekeeping, storage, and technical rooms occupy the underground portion of the floor.
Cantilevered Upper Floor with Stunning Views
The cantilevered upper floor, with its gable roof, sits atop the base stories in a north-south orientation, offering a central view of the Wilder Kaiser mountain range. This floor encompasses an open kitchen-living room with balconies at both ends. To the west, a large roof terrace presents a covered seating area perfect for outdoor relaxation.
Photography by Hannes Niederkofler
- by Matt Watts