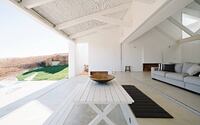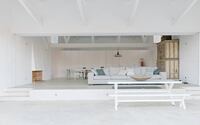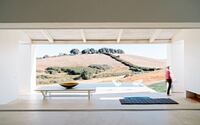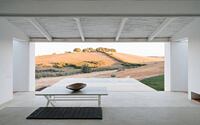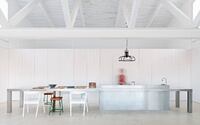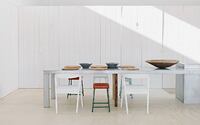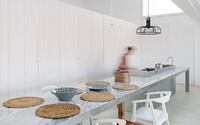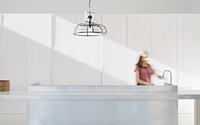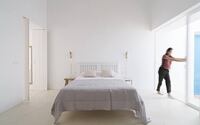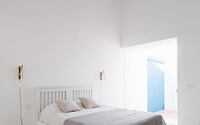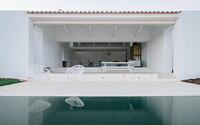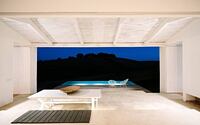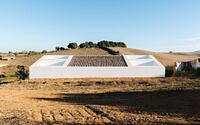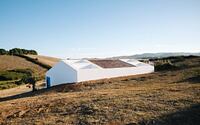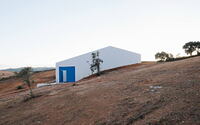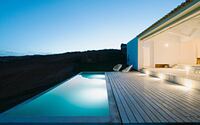Cercal House by Atelier Data
Cercal House is a lovely modern private house designed in 2018 by Atelier Data is located in Cercal, Portugal.

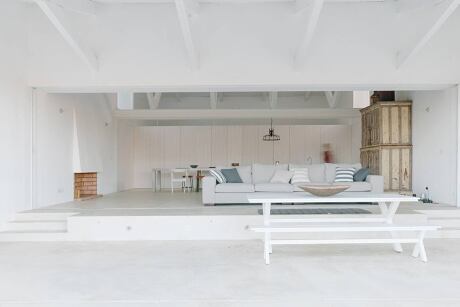
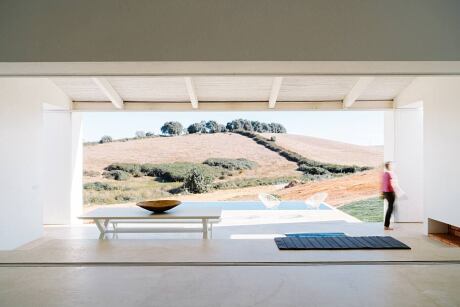
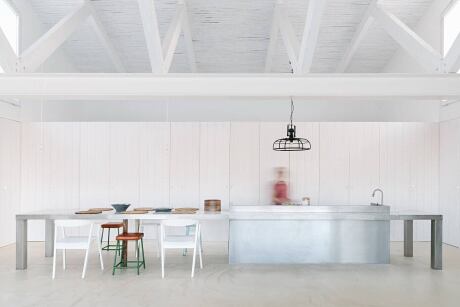

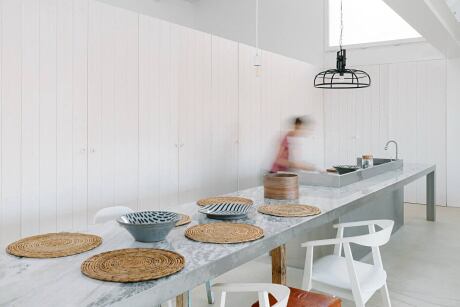
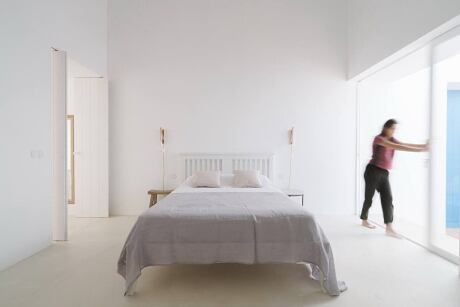
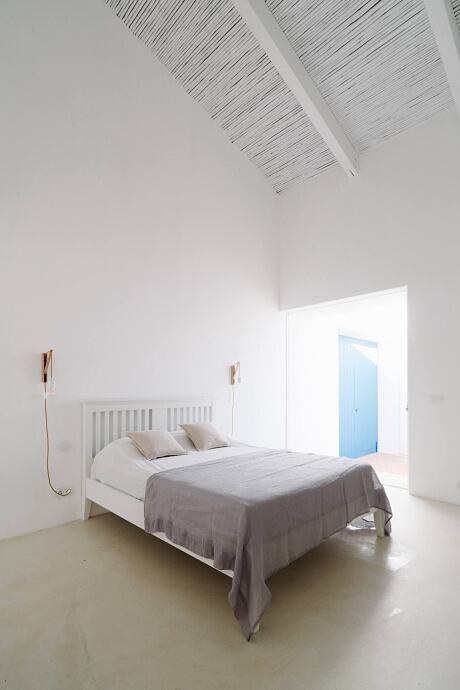
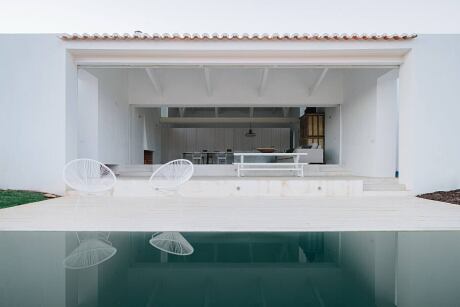
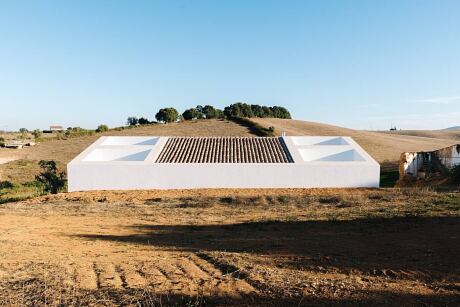
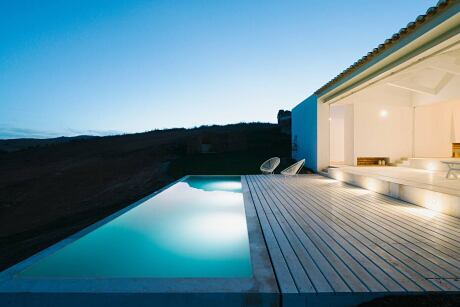
About Cercal House
Integrating Time, Space, and Place
At Cercal House, time and space are not separate dimensions, but rather intertwined. The house’s design considers the cycles of nature, the inhabitants’ experience, and the space influenced by these factors.
Alentejo, the location of the house, presents its own unique challenges. As Miguel Torga describes it, Alentejo embodies “the maximum and the minimum we can aspire to: the wilderness of an infinite dream and the reality of an exhausted soil.” Cercal House aims to explore new possibilities of time and space, while also forging a renewed connection between man and landscape.
Intervention Strategy and Design Principles
The house is situated on a slope, divided by a river, adjacent to the remains of an old construction. The design strategy prioritizes optimal solar orientation, a seamless integration with the slope, and capturing the best visual horizon.
Key design principles of the project include:
:: Embracing the traditional house archetype, with a solid memory as the foundation for new formal manipulations and spatial interpretations;
:: Incorporating patios to enhance natural light and reflection in the interior, while creating intimate outdoor spaces;
:: Centering the functional layout around the social area, with more restricted access areas organized around it;
:: Strengthening the connection between interior and exterior by extending the roof and projecting a platform originating from the social area, culminating in a water feature that defines the platform’s boundary;
:: Creating a transition space—the porch—between interior and exterior, enhanced by sliding panels that expand or confine the house boundaries and the horizon;
:: Utilizing local construction systems and traditional materials, reinterpreted for a contemporary intervention;
:: Dominating the color scheme with white walls and floors, contrasted by “Alentejo blue” accents on transitional and lightweight elements, such as the access door to the house.
Photography by Richard John Seymour
- by Matt Watts