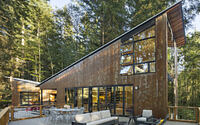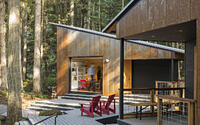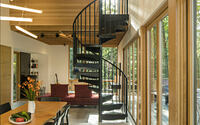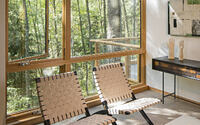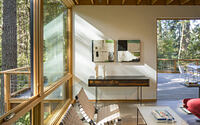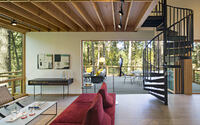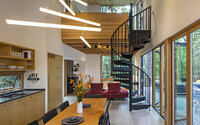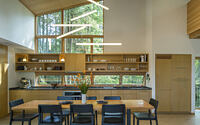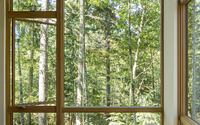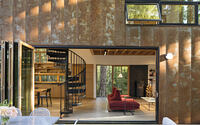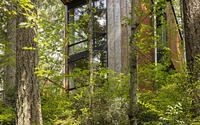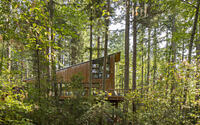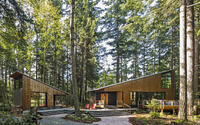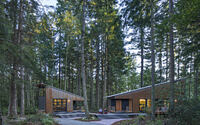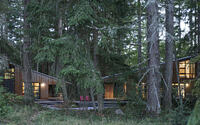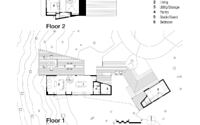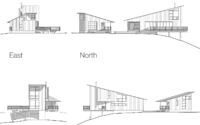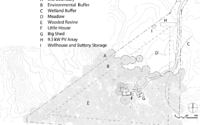Little House/Big Shed by David Van Galen Architecture
Little House/Big Shed is a lovely retreat located in Island County, Washington, designed in 2018 by David Van Galen Architecture.

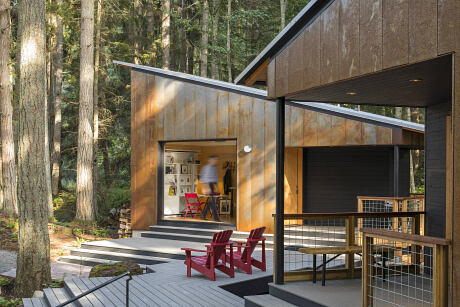
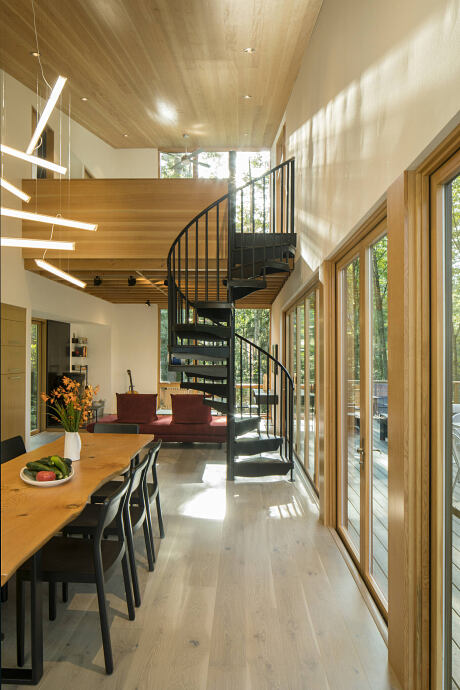
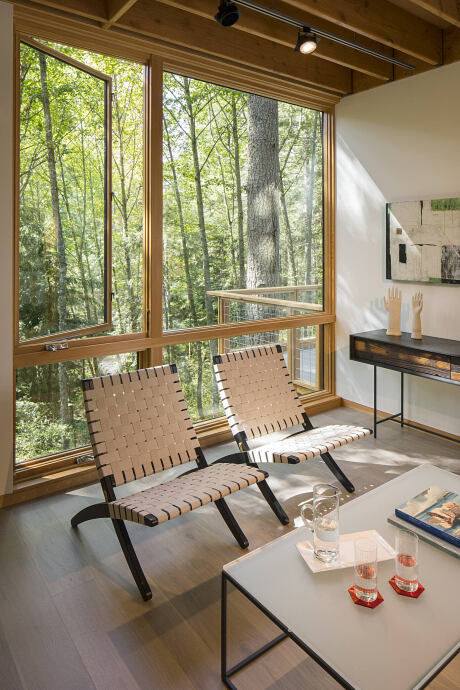
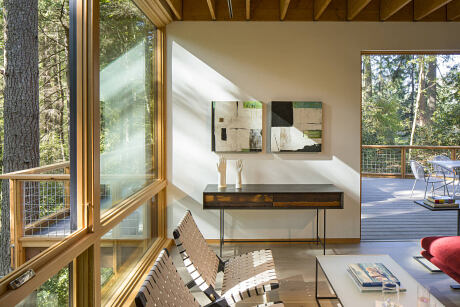
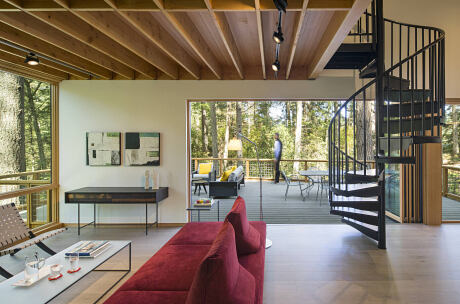
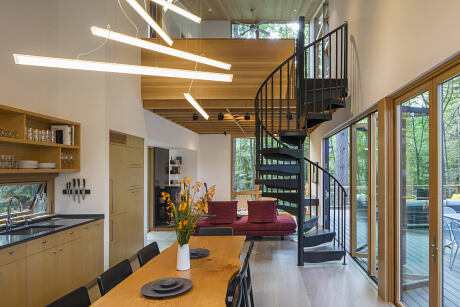
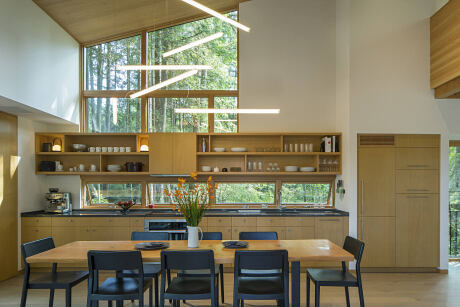

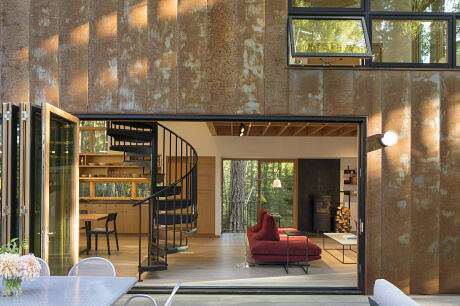
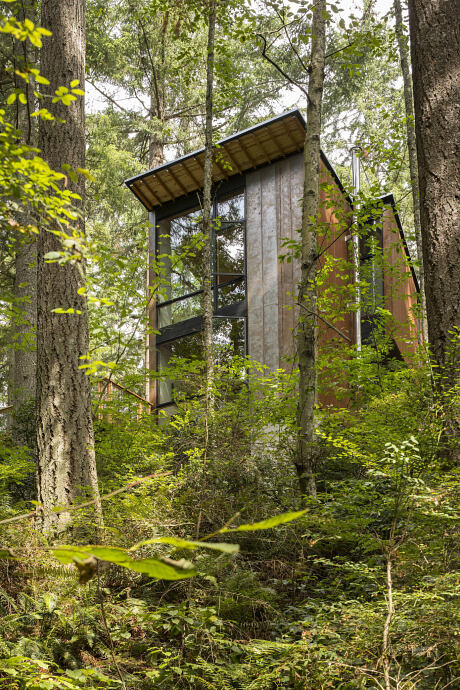
About Little House
The Role of Red Alders and Douglas Firs
Red Alders are the pioneers of regrowth after a clear cut. These fast-growing trees, rich in nutrients, heal and prepare the land for the next generation of plant life. They are soon followed by Douglas Firs, whose slow growth is nourished by the loam that the alders leave behind. Over time, these firs create their own ecosystem as they gradually displace the alders.
Discovering the Ideal Property
The owners instantly fell in love with the property when they first walked through the woods on a windy December day. Likely logged in the first half of the last century, three acres of the 5-acre site (1.2 hectares of the 2-hectare site) now consist of established second-growth woodlands towering above a rolling meadow at the entrance.
Incorporating Nature into the Design
A narrow strip of alders remains among the dominant firs, extending from the bottom of the ravine to a fern-filled glade. Invasive holly and briars had overtaken an old tractor path leading into the woods. The House and Shed now sit at the confluence of the alders and brambles, having only required the removal of a small number of alders for their construction. The firs remain undisturbed.
Strategic Placement of House and Shed
Positioned at the ravine’s edge, the House reaches for a lone fir within the alders. The north edge of the deck addresses a linear stand of firs. One of the site’s oldest firs serves as a focal point to the south, while the Shed nestles at the edge of the fern glade.
Reconnecting with Nature
A new gravel drive follows the old tractor path, and disturbed portions of the site are being replenished with native plantings, including salal, vine maples, and ferns.
Meeting the Owners’ Needs
The clients envisioned a secluded small home where they could prepare and enjoy meals, read by the fire, write and paint, host guests, and sleep among the trees. During the design process, the studio and guest quarters were combined into a separate, smaller structure, reducing the overall mass of the House. The placement of both House and Shed creates a unique space within the woods, pivoting around the remains of an old-growth fir and a younger tree growing from its roots.
A Harmonious Material Palette
Corten steel panels, accented by stained cedar trim and aluminum-clad wood windows, are topped with standing seam metal roofs. Unlike most architectural applications of Corten, the steel in this project has been left to rust naturally, allowing the House and Shed to blend seamlessly with their surroundings. As a result, each building surface uniquely responds to time, wind, water, and sun, much like the trees themselves.
Achieving Net Zero
A 9.3kW solar array, complete with battery backup, offsets all energy used on site. The building systems include an air source heat pump with an in-floor hydronic loop, a high-efficiency wood stove, a hybrid heat pump water heater with a recirculating pump, low-flow fixtures, high-efficiency appliances and fans, all LED lighting, and insulation that exceeds code minimum requirements. This combination of energy-efficient features allows the property to achieve net-zero energy consumption, demonstrating a harmonious relationship between architecture and nature.
Photography courtesy of David Van Galen Architecture
Visit David Van Galen Architecture
- by Matt Watts