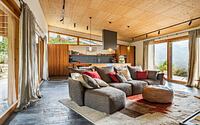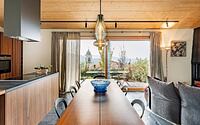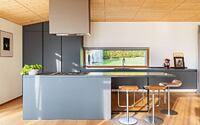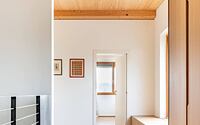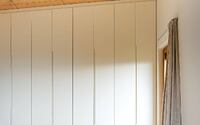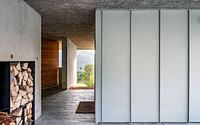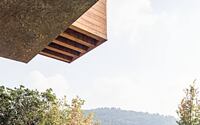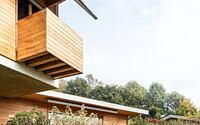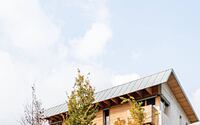Villa P by Edoardo Milesi & Archos
Villa P is a beautiful semi-detached chalet located in Ponteranica, Italy, designed by Edoardo Milesi & Archos in 2020.

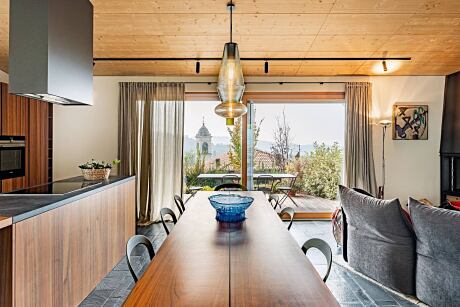
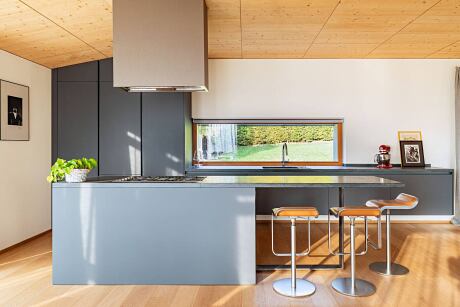
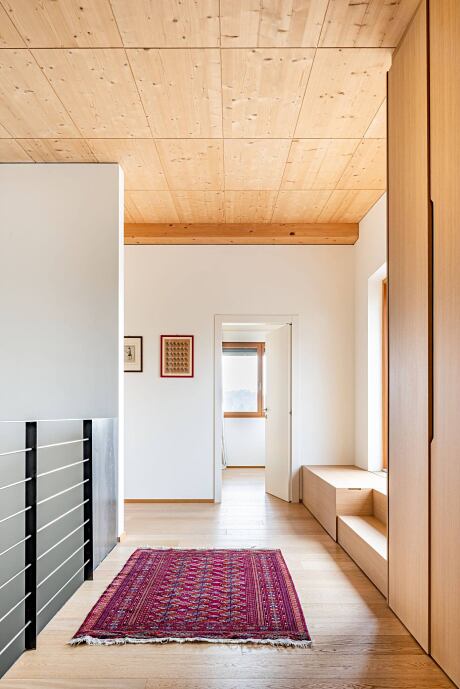
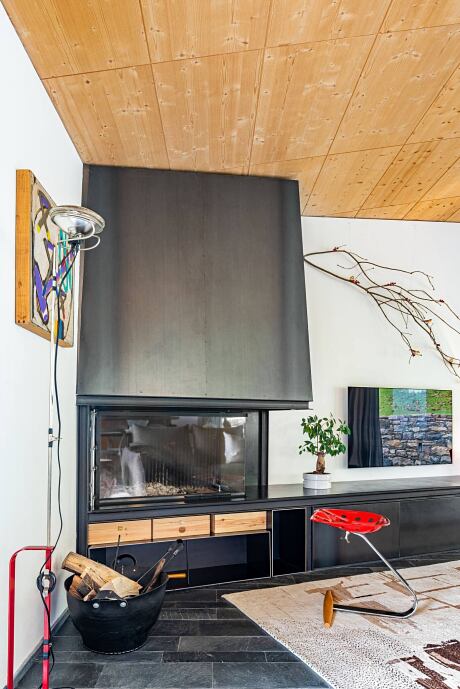
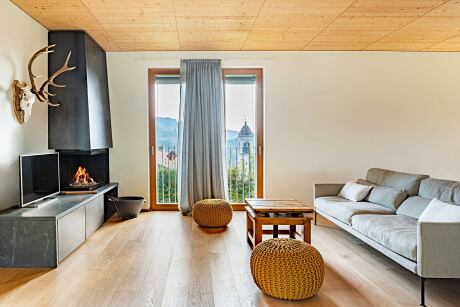
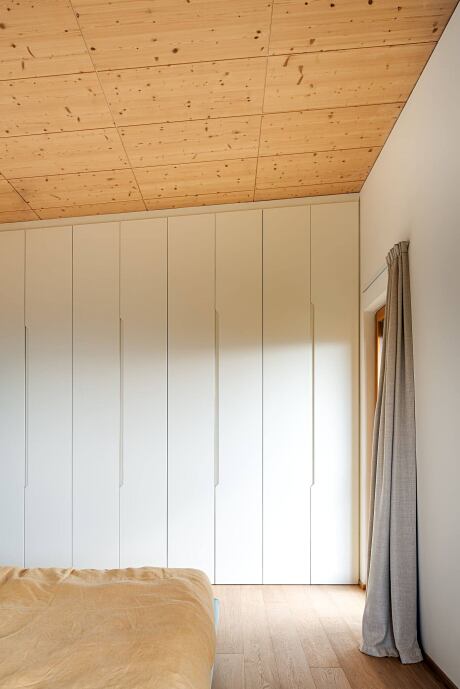
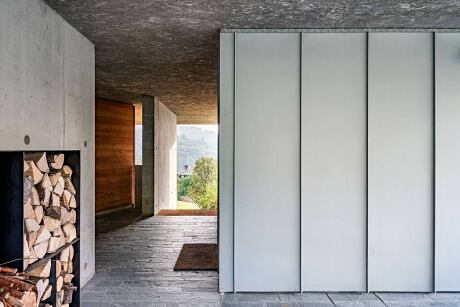
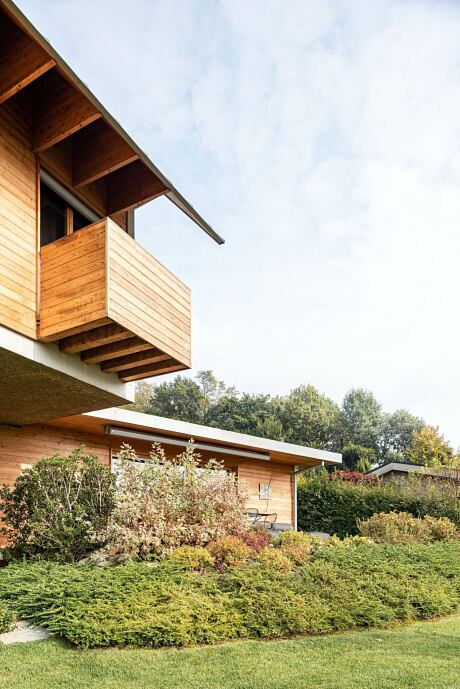
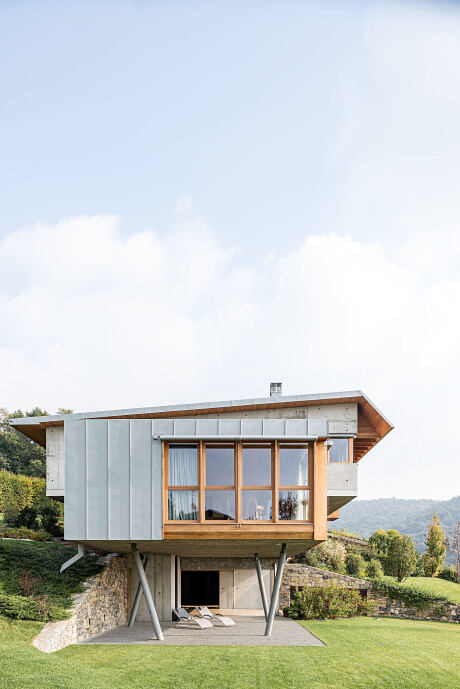
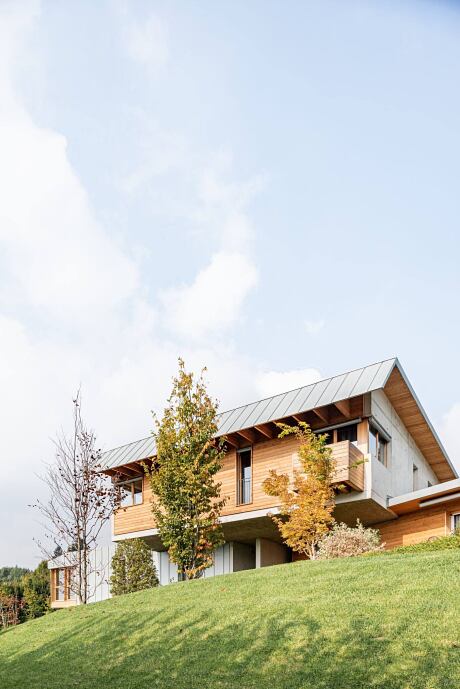
Description
The project involves the development of two housing units that on the ground floor share common service spaces but that, developing freely to adapt to the natural country planes, propose different ways of living.
The “housing boxes”, independent and never overlapping so as to never have common views, are developed in architectural forms that are innovative in their ability to adapt to the needs of the site and climate.
It is above all the relationship with the surrounding nature that guides the formal and functional choices. The natural course of the land has strongly contributed to the morphological and compositional choice.
The building, characterized by a modularity designed to accommodate the morphology and topography of the site, finds the best way to rest on the ground at different heights thanks to the cantilever structure and the precise help of slender metal pilotis.
The elevations, diversified by material and structural choices, are always in close relationship with the landscape and the solar orientation. Different types of openings have been created on each of these materials, able to mark the different composition of the material.
A low-energy building made with natural and recyclable materials and a “dry” construction in line with eco-sustainable design and to respond to the desire to live in a house harmoniously integrated into the surrounding landscape.
Photography by Andrea Ceriani
Visit Edoardo Milesi & Archos
- by Matt Watts