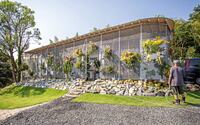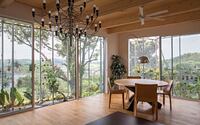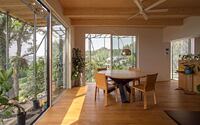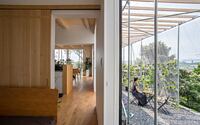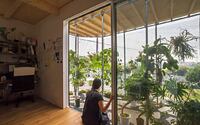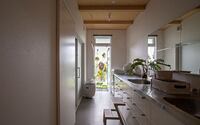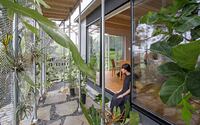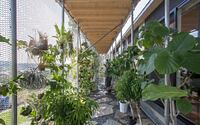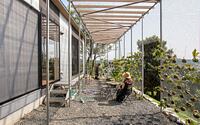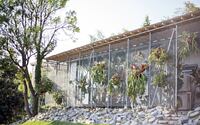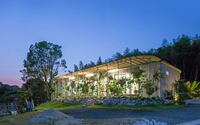House OS by 1-1 Architects
House OS is a modern two-family house located in Aichi, Japan, designed in 2018 by 1-1 Architects.











Description
It is a plan for a two-family house for the owner who runs a tropical plant farm with the whole family. In the countryside of Japan, legal farmland and residential land are adjacent to each other and are mixed. The owner of this project also purchased a site consisting of three types of land: “residential land”, ” farmland (with a road)” and ” farmland (without a road)”. At first glance, these lands seem to be one, but there is a strong invisible borderline between neighboring lands as stipulated by law. By focusing on the borderline of the neighboring land, we propose a new landscape of rural farmland and residential land. Therefore, we built separate buildings (houses, agricultural warehouses, greenhouses) that comply with the laws of each of the three lands, just near the border of the adjacent land. With this layout plan, the outer shape of one building is completed while jumping over the boundary of the site. As a result, the borderline of the neighboring land disappears, and the owner can live like a house built on one big land. On the other hand, to show that the land of each building is different, we designed a very narrow gap between the three buildings.
In the gap, a new borderline of the adjacent land is drawn due to the environment such as light streaks, raindrops, and wind escape. In this plan, we designed life connections and new landscapes and phenomena that transcend the constraints of land.
Photograpy courtesy of 1-1 Architects
Visit 1-1 Architects
- by Matt Watts