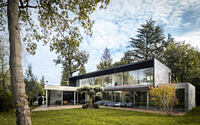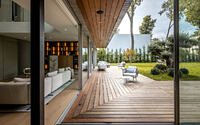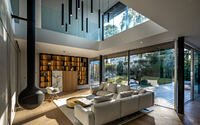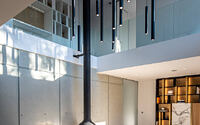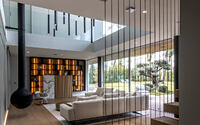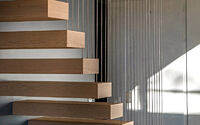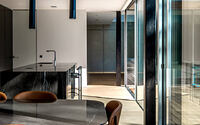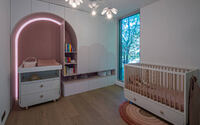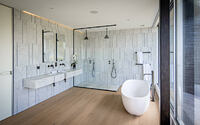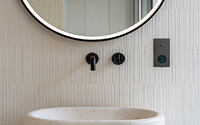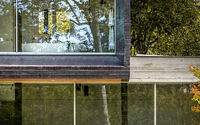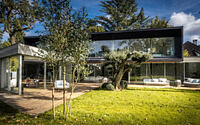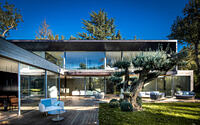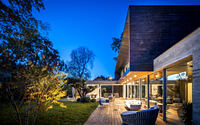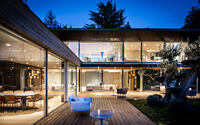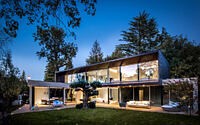Detached House in Vaucresson by SKP Architecture
Located in Vaucresson, France, this contemporary detached house has been designed in 2021 by SKP Architecture.

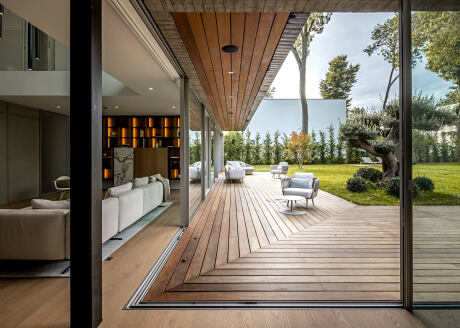
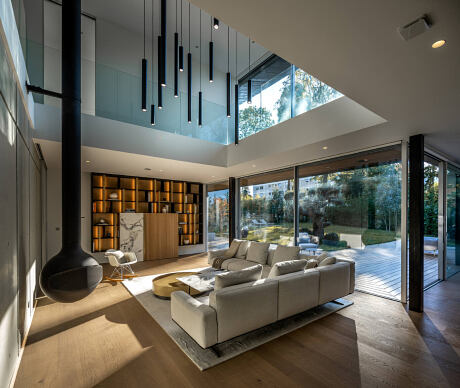
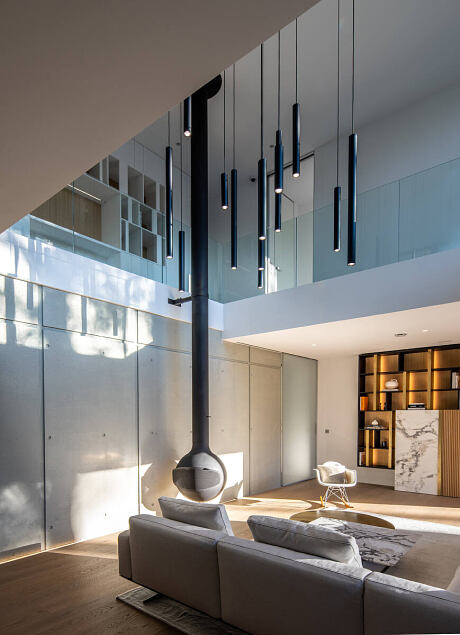
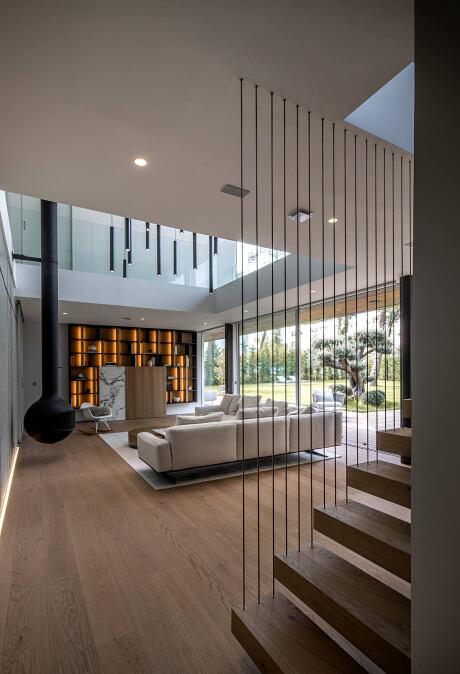
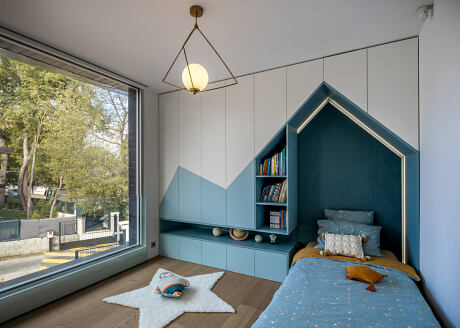
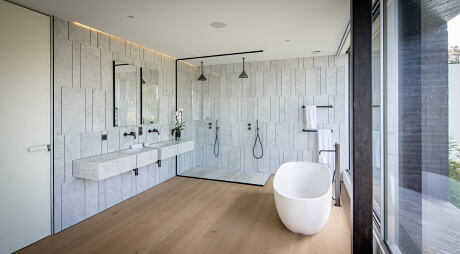
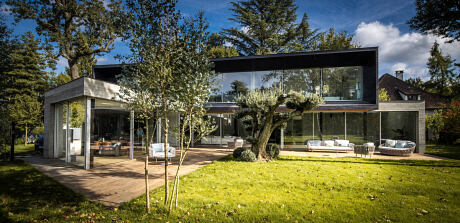
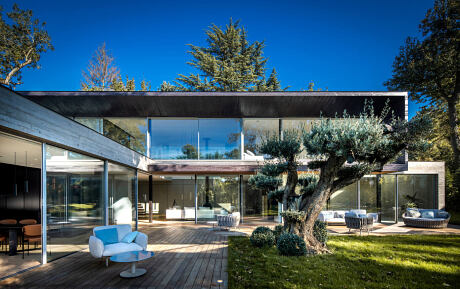
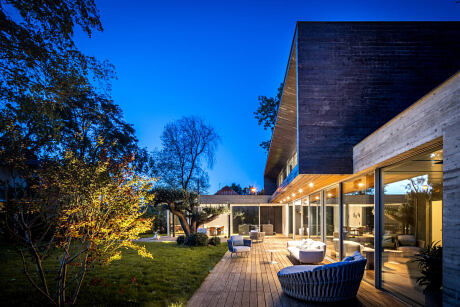
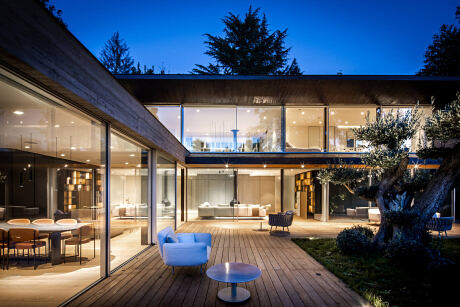
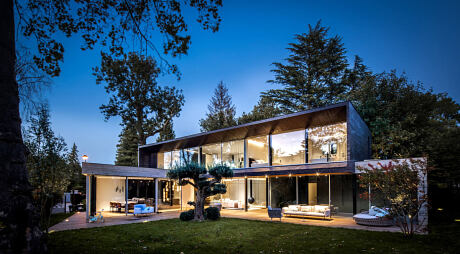
Description
The sober project is driven by the path of the sun: the shape of the building is defined according to the path of the sun during the day and the resulting uses within the home. Integrated into its environment, the house expresses a contemporary architectural language where concrete and glass dominate.
The predominance of glass creates a strong relationship between the interior and the exterior: through the use of large bay windows, the kitchen, living room and dining room facing south-west, are open to the garden and benefit from a significant amount of natural light until the evening.
The building is long, punctuated by a perpendicular volume that houses the dining room and kitchen. The living room, located in the center of the house, is the articulation space between the different parts of the building. The staircase in the living room leads to the night space. The indoor pool, located in the south of the building, also opens onto the garden on the west side through large windows. The technical spaces to the north-east protect the house from the prevailing winds.
Placed on a wooded plot, it has a small footprint, so the project preserves an important outdoor space and promotes an integration of the house in the landscape.
Photography courtesy of SKP Architecture
Visit SKP Architecture
- by Matt Watts