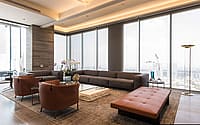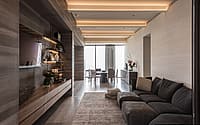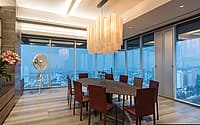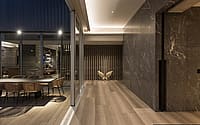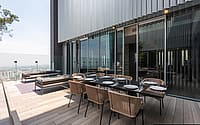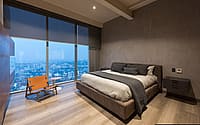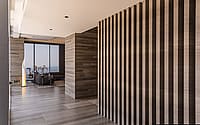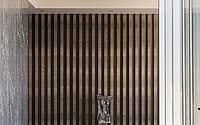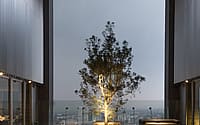Pent House Altaire 36 by Serrano Monjaraz Arquitectos
Pent House Altaire 36 is a stunning penthouse apartment located in Mexico City, Mexico, designed in 2016 by Serrano Monjaraz Arquitectos.

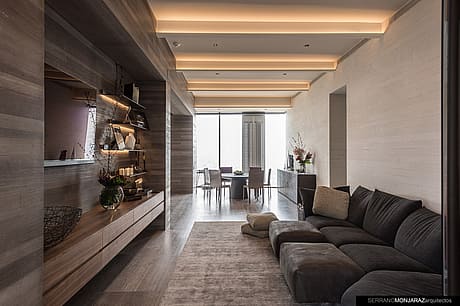
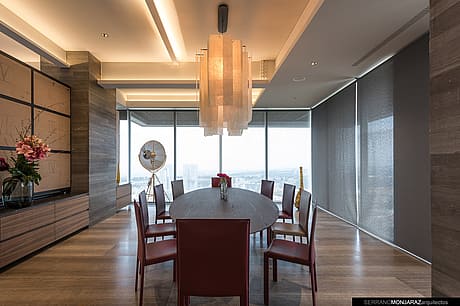
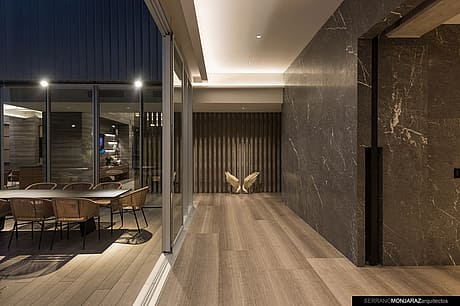
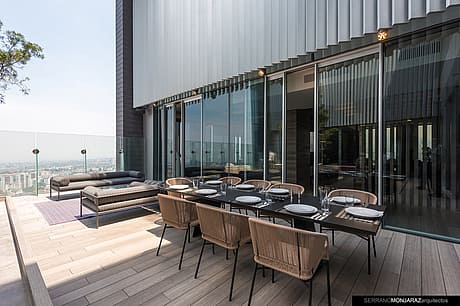
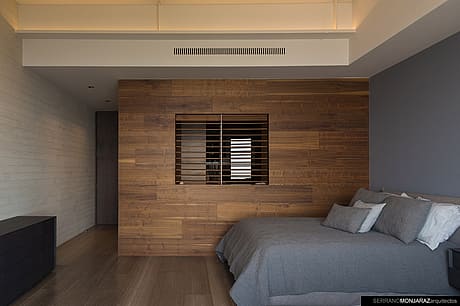
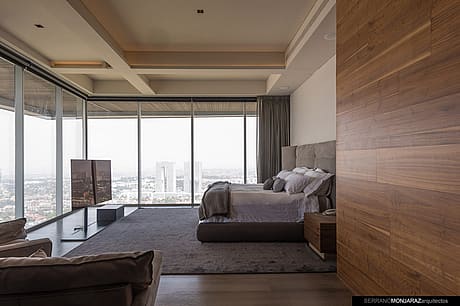
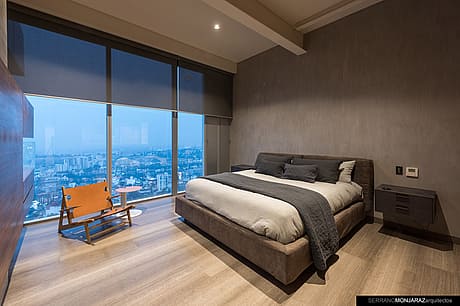
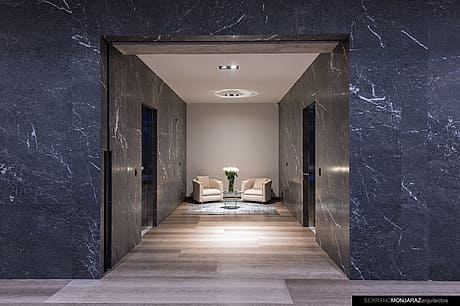
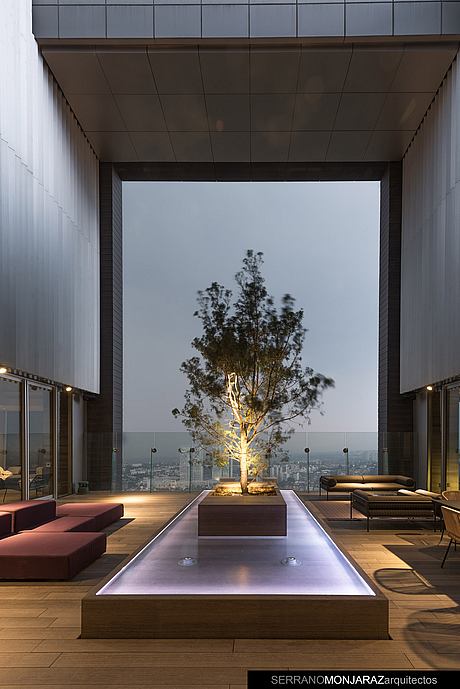
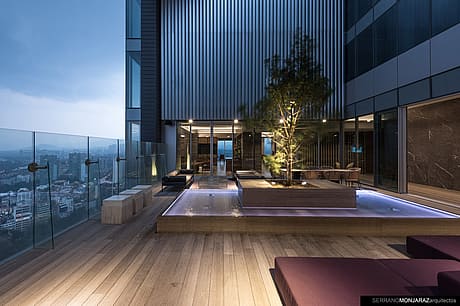
Description
Pent House Altaire 36 has a composition based on its architectural program in which its geometry is laid on proportion and orthogonality extends parallel and perpendicular axes towards the main area: a central garden that arranges views and circulation through a contemplative image of Mexico City.
This space divides the project into 2 different areas: public and private. Both converge into an impressive entrance hall covered with kassama marble plates that frame the elevators. A simple system of partitions divides this first module between the penthouse and a small office. Natural light comes from the central garden and from a large terrace.
The materials solution answers to an integration of the space with its function; marbles, wood floors, and fiber cement panels were placed on even surfaces, and volumetric proposals that distinguish the use of each room defining them only through the use of textures and shades.
The communication corridors are free of ornament allowing accommodating a single sculptural element: two wings carved in resin frame the allegory of an emotional effect. This element leads to the social area of the family, the family room, which functions as an informal semi-private where gray wooden marble and fiber cement panels are used to enunciate a monochromatic space composed of grayscale and walnut accents. The living and dining room, subtly divided by a multifunctional element, are resolved with panoramic views that, together with the furniture and finishes, achieve a progression of gray tones creating a sober and elegant ambiance.
The private section consists of 4 rooms for family privacy: a master bedroom, two secondary rooms, and a playroom. The main room has a design that combines exclusivity, elegance, and simplicity. Where the furniture responds to different activities and the fireplace complements the environment where wood is combined with champagne color and gray tones.
The two secondary bedrooms are rectangular modules that displace the dressing room, bathroom, and the main area. The particularity of these two spaces stands out in the solution of the bathrooms; interior spaces not adjoining the facade, which open to the room with a window formed by louvers, which illuminate the space and frame the view of the facade.
A final room promotes family integration by creating a playroom with a bookshelf’s perimeter and smooth finishes with volumes resolved in the same material, which cause a play between light and shadow through the simplicity of the materials.
This is how Serrano Monjaraz architects once again achieved an elegant and contemporary project taking care of all the details, offering its inhabitants harmonious and functional spaces.
Photography courtesy of Serrano Monjaraz Arquitectos
Visit Serrano Monjaraz Arquitectos
- by Matt Watts