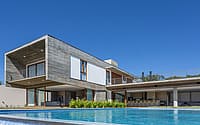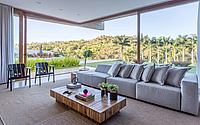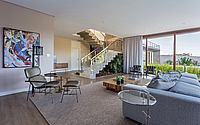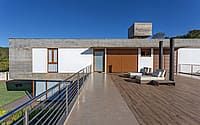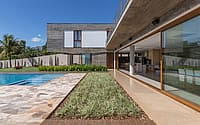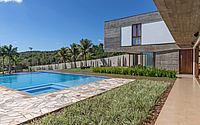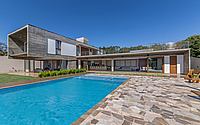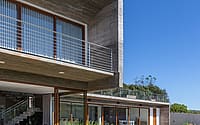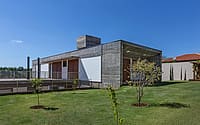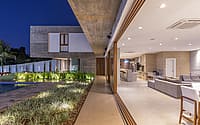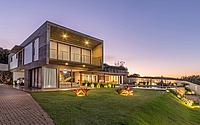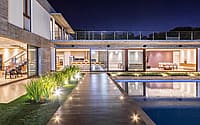Casa HC by Grupo Pr
Casa HC is a concrete house located in Maringá, Brazil, designed in 2018 by Grupo Pr.

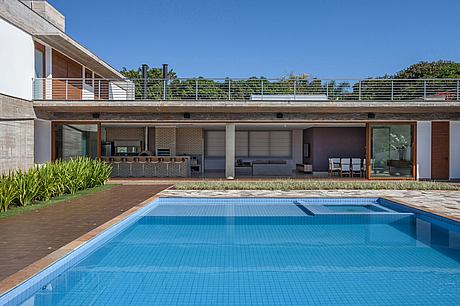
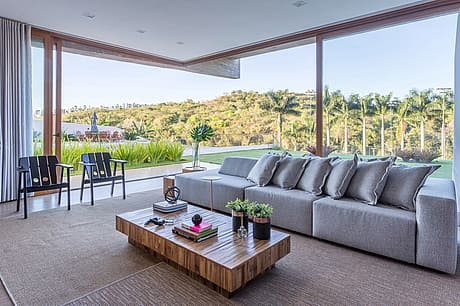
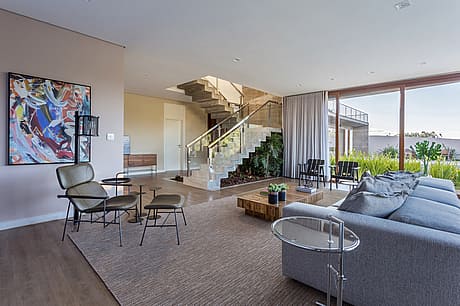
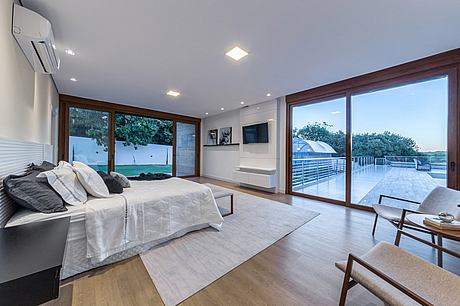
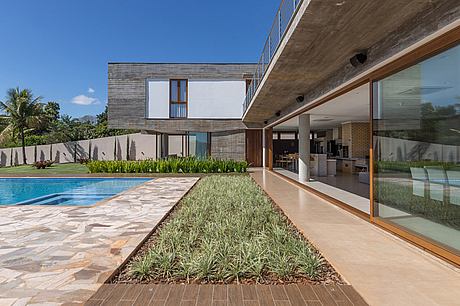
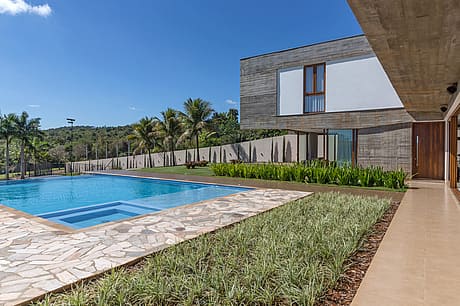
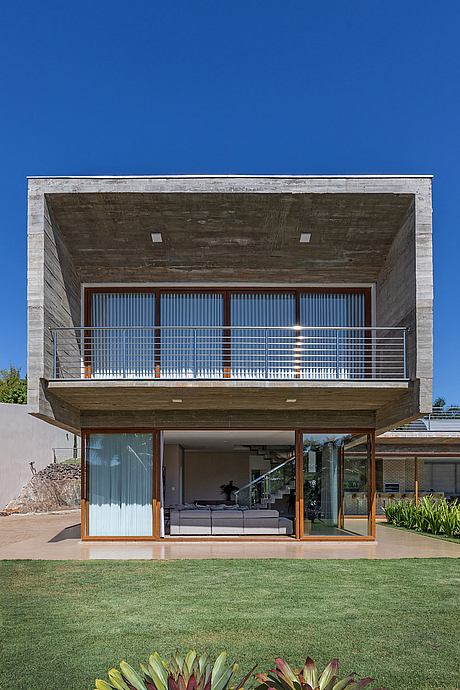
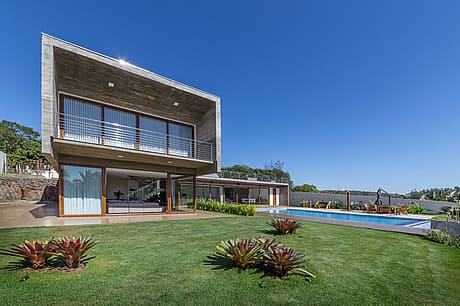
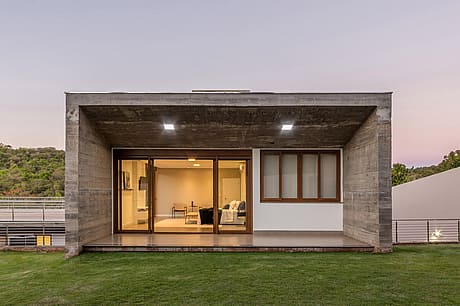
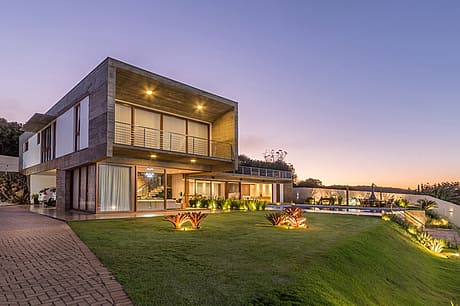
Description
Through an architecture that makes reference to the brutalist style, HC`s residence project explore the use of the apparent concrete and the big structural balances to characterize the client’s proposal. The topography was determinant to solve the residence implantation, taking advantage of the unevenness of the terrain to establish the volumetry and the spaces arrangement.
Thereby, the three plateaus are manipulated in order to host in subsequents levels the tennis court, the pool and the ground floor and second floor. To this end, the residence present overlapping forms which helped to establish the program.
The ground floor has an “L” shape and was implanted to create the main plain, defined to host garage, service area, social and leisure. The higher floor in rectangular prism format creates the house`s final composition in “T” format seen from the floor plan.
The big openings and transparencies on the ground floor are characteristics that enhance the landscape placed in front of the house, using extensive glass plans that can be retracted, incorporating outdoor and indoor space.
Through the higher prism’s support and the existing ground floor spans, emerged two characteristic points of the project linked to the constructive system: the use of prestressed concrete allowed the creation of a 7,60 m structural balance, hosting the social area in the ground floor, and the 20,30m span with just one support in the middle, which hosts all the house’s leisure area. On the rooftop, is located a big balcony for the second floor’s bedrooms.
The pool appropriated the slope area, integrating once more the house with the nature, including the infinite board and water mirror, that mimic the landscape.
Despite the use of concrete, other materials used, such stones, wood and neutral colors, besides bringing warmth to the house, contextualizes the place where the project is inserted.
Photograpy courtesy of Grupo Pr
Visit Grupo Pr
- by Matt Watts