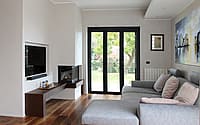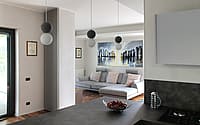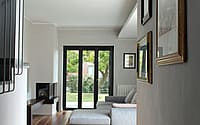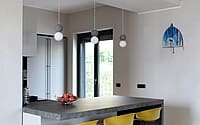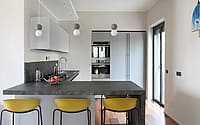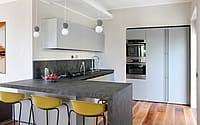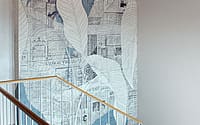Villa in Cesano by A Studio
Lovely contemporary home located in Cesano, Italy, designed in 2022 by A Studio.

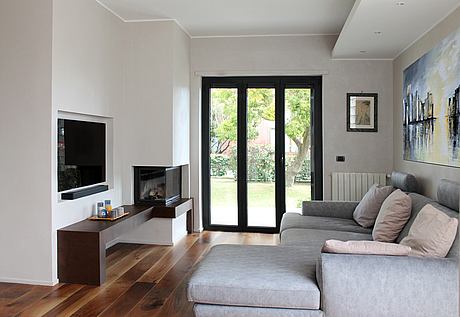
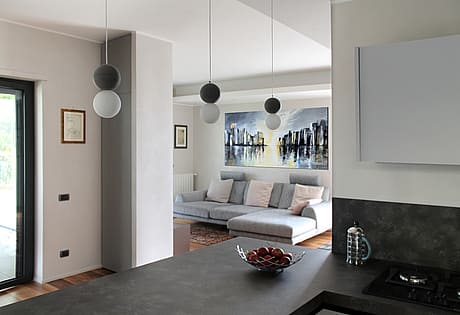
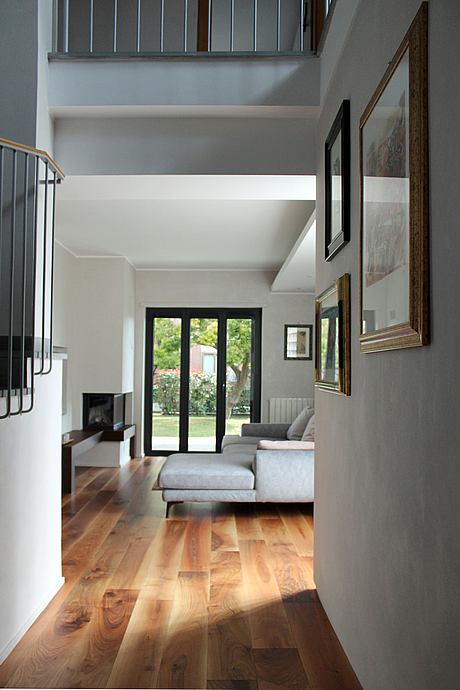
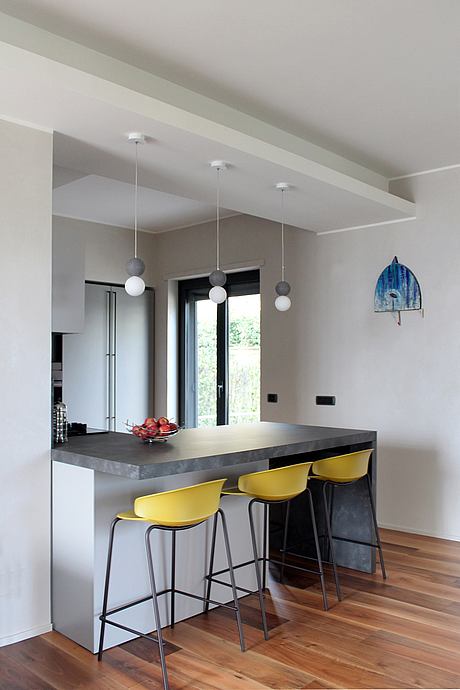
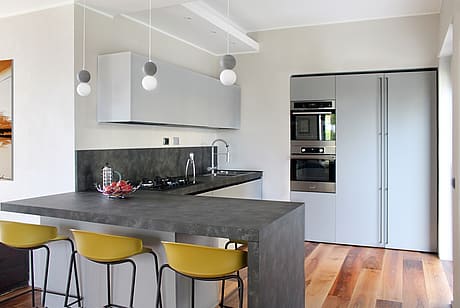
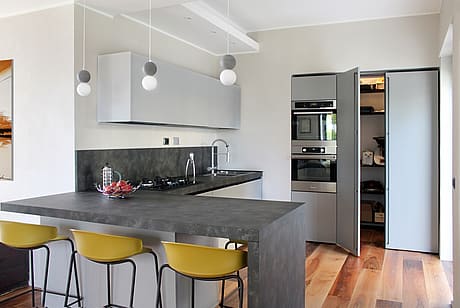
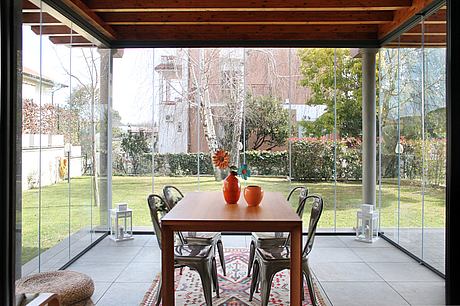
Description
In a multi-level villa on the outskirts of Rome, our intervention was concentrated mainly on the living floor where the rooms have been reorganized.
At the entrance, a wardrobe volume has been realized, just before the staircase that connects the three floors, characterized by the covering of risers and treads in pietra serena, and by the wall with wallpaper.
The chimney of the old fireplace on the lower floor was intercepted and used for the new double-sided fireplace in the living room. The fireplace rests on a structure covered in stoneware that integrates the TV wall and other devices.
The kitchen has been enlarged and annexed to the living room, creating a large pantry area behind the columns of refrigerators and ovens, which is accessed by a panel of the same finish of the kitchen, this pantry also houses the water treatment system, without occupying the under-sink.
The dining area extends to the garden where a glazed veranda has been created that can be opened completely if necessary.
Photography courtesy of A Studio
Visit A Studio
- by Matt Watts
