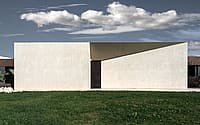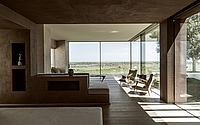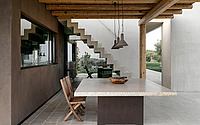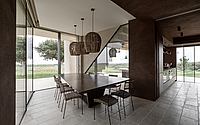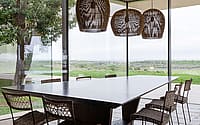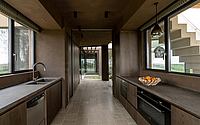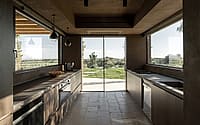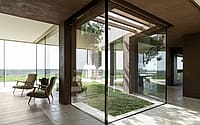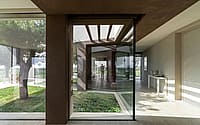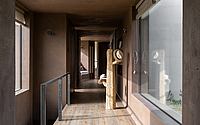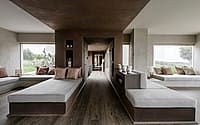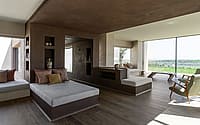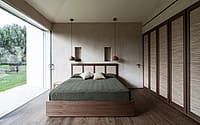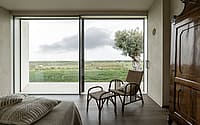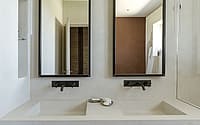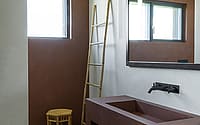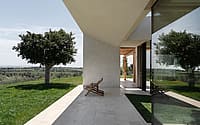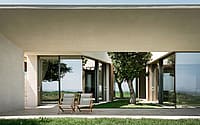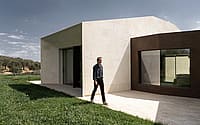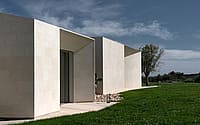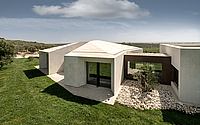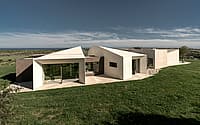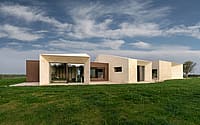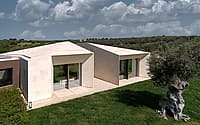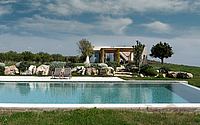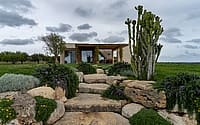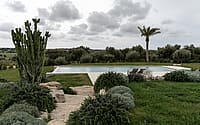VPN – Private Villa Noto by Westway Architects
VPN is a contemporary holiday house located in Noto, Italy, designed in 2021 by Westway Architects.

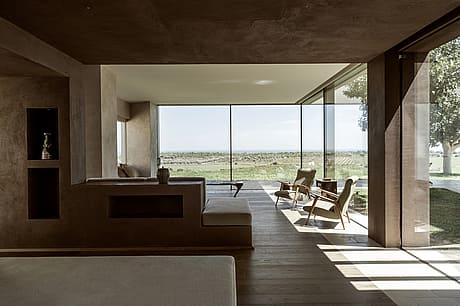
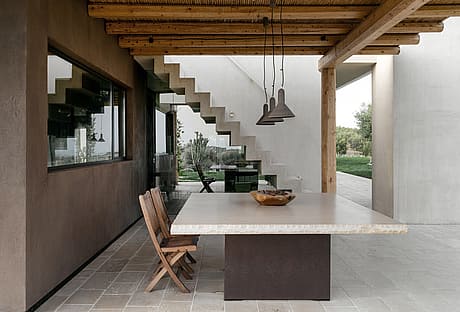
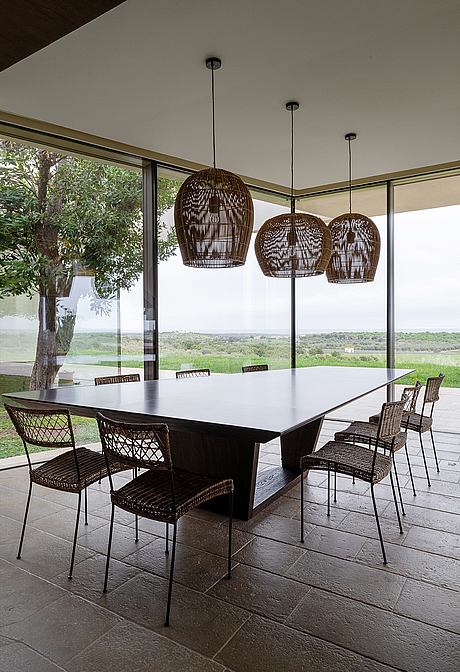
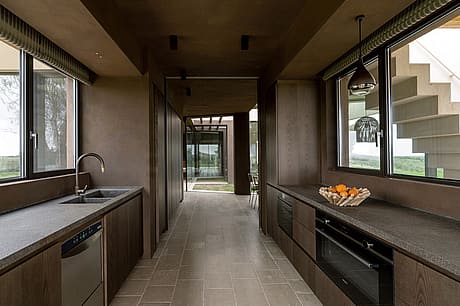
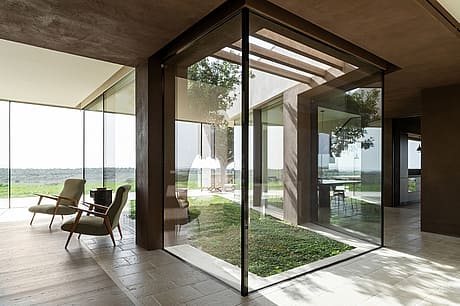
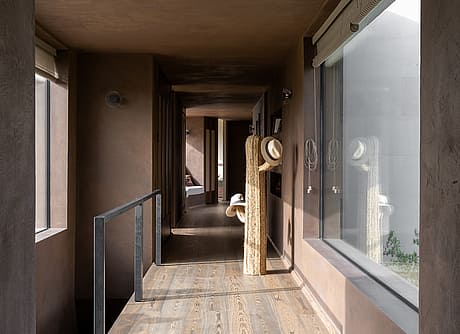
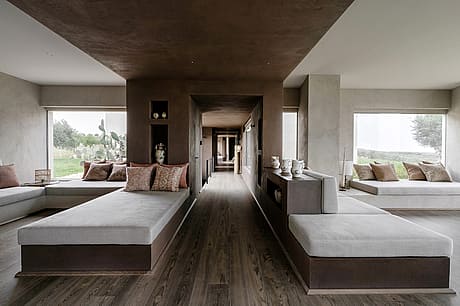
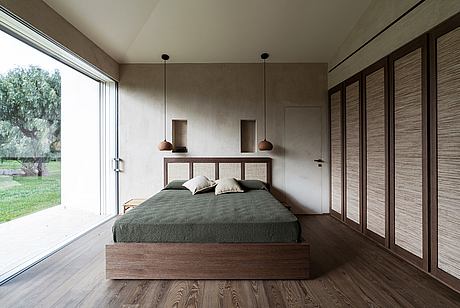
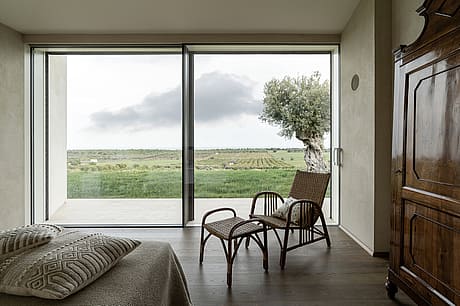
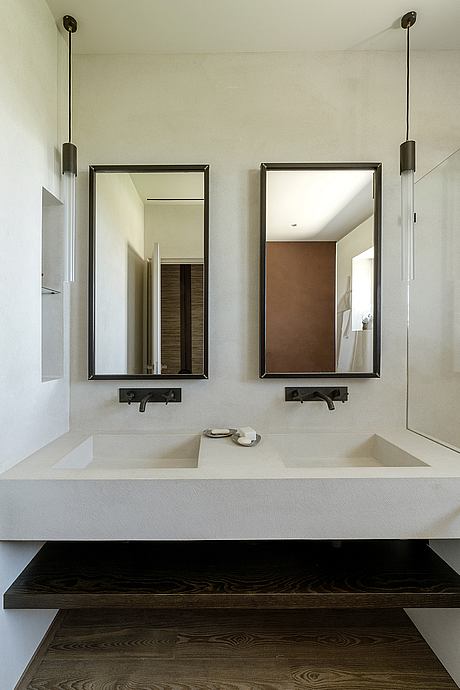
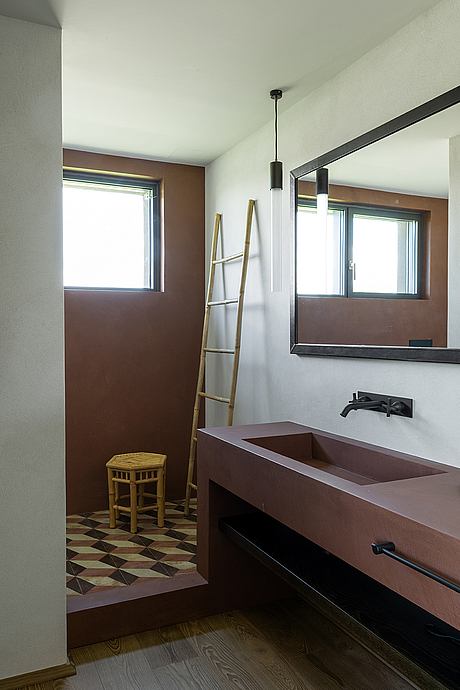
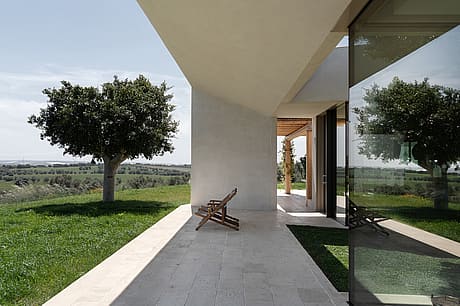
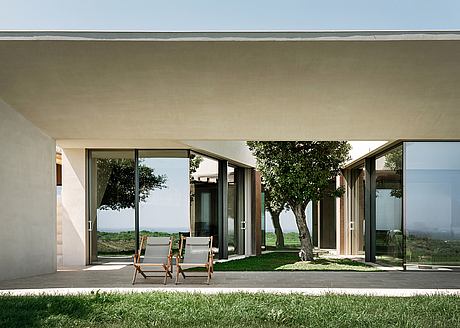
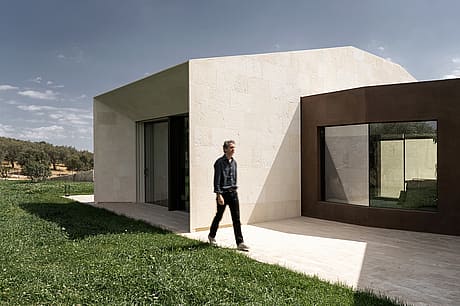
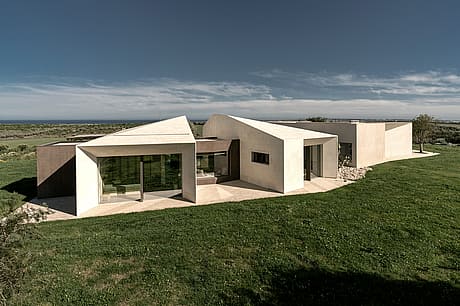
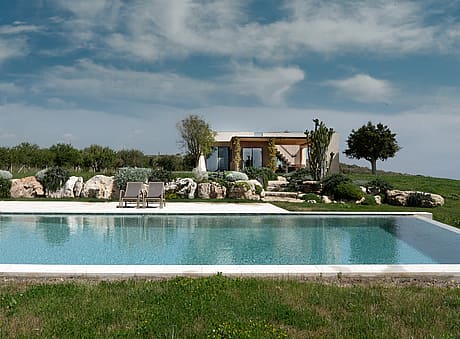
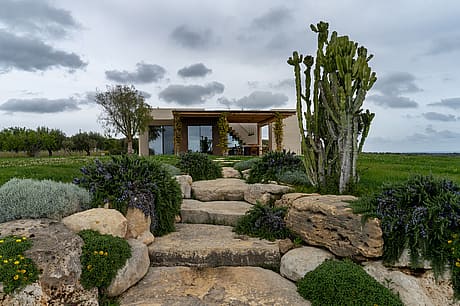
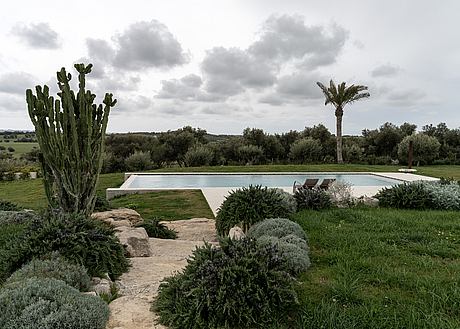
Description
Westway architects have recently completed a project for a new holiday home on a hillside overlooking the Vendicari Natural Reserve a few kilometers away from Noto.
The house is though for a Milan family and is organized in three large distinct geometrical bodies that are visually connected by an itinerary of views that tether the interior and the exterior; embedded in an olive garden, the residence aims at becoming one with the landscape and the horizon.
“The place inspired the birth of the product to a great extent: we wanted to create an “ode to the landscape” starting from the material volumes that make up the house. We also incorporated a large fruit tree, to stress the connection between domestic life and the natural element” – explains Laura Franceschini.
The three volumes define the house’s functions with their shape, the largest block defines the day living area, while the two smaller ones correspond to the sleeping areas. “One of the blocks stems from the rupture and rotation that amplifies the relation-opposition between the two and underlines their geometries” Luca Aureggi adds.
The choice of shapes, colors, and materials underlines the design’s intention to build a contemporary architecture, in which to apply traditional elements; Noto stone is in fact the cladding chosen for the architectural volumes, while the darker Modica stone is chosen for the exterior flooring. Brown plaster outlines the corridor that crosses and connects all the house’s spaces. The color choice derives from the intention of juxtaposing the dark, almost compressed, longitudinal space with the more ample spaces of the rooms, which are inundated by natural lighting. Even glass is among the main materials chosen, so as to guarantee an osmotic relationship between the interior and the exterior of the house.
The landscape in the house or the house in the landscape? Both the relationships are true for this single-family villa that very much connects its vocation to be a continuous experience between inside and out. The house is built with three blocks rotated one towards the other and linked by one long lowered corridor that hosts the kitchen, the stairwell, niches, and built-in wardrobes. The corridor breaks up into “ramifications” and it is no coincidence that a tree is incorporated in the spaces of the house. The day area and the night area are separate but in constant relation with the outside through the great windows, which have been studied in great detail so as to contain technology and energy efficiency packages. Many examples of custom-made furniture designed by Westway Architects are visible in the house, among them the tables, sofas, and the wardrobes, their textures reminding us of typical materials from the surrounding countryside. The western façade is a lot more introverted, the openings are similar to embrasures, like the main entrance that evokes the narrow openings in the boundary walls of bagli. The coverings system has been studied to work as a rabbet of pitches, that are partially walkable and accessible through a flight of stairs, which becomes the protagonist of a whole wall in the day area; a pool, garage, and an entire floor dedicated to utility rooms complete the villa.
Photography by Andrea Martirado
Visit Westway Architects
- by Matt Watts