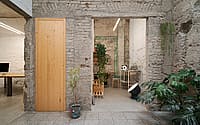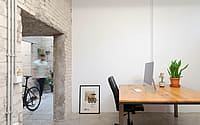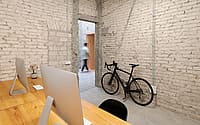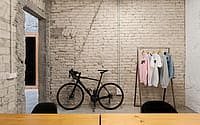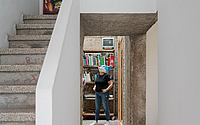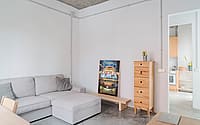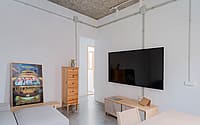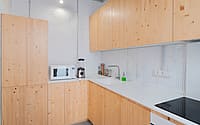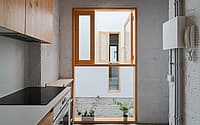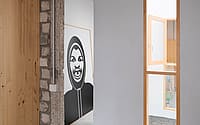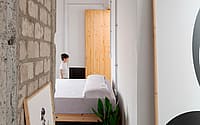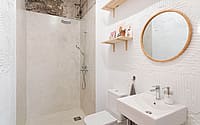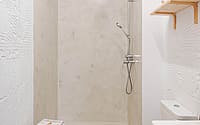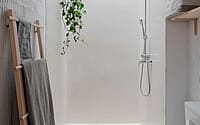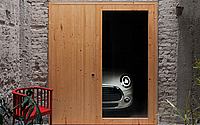Naked House by Xstudio
Naked House is a traditional brick house located in Las Palmas, Gran Canaria, Spain, redesigned in 2020 by Xstudio.

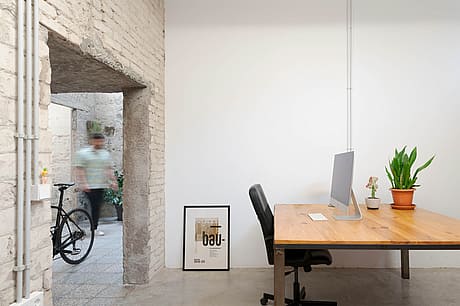
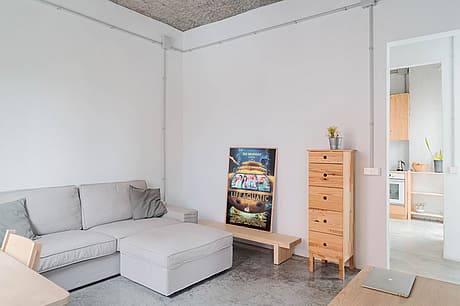
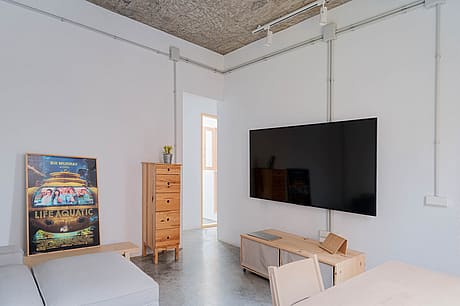
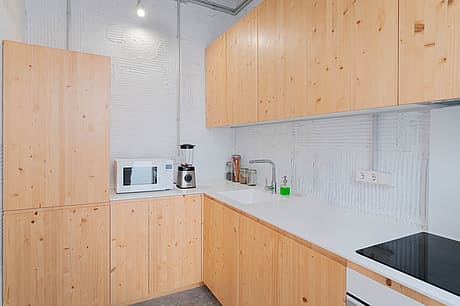
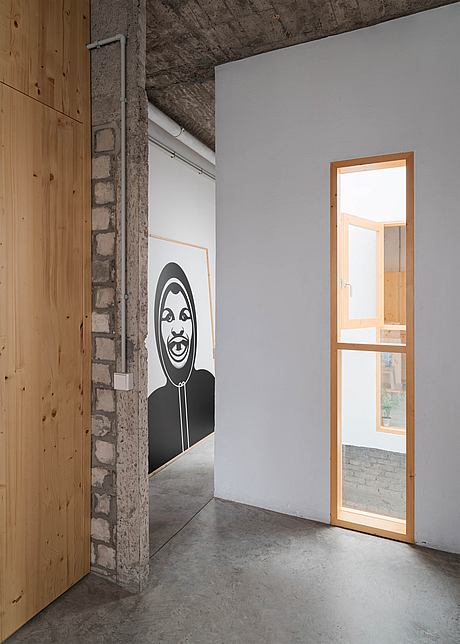
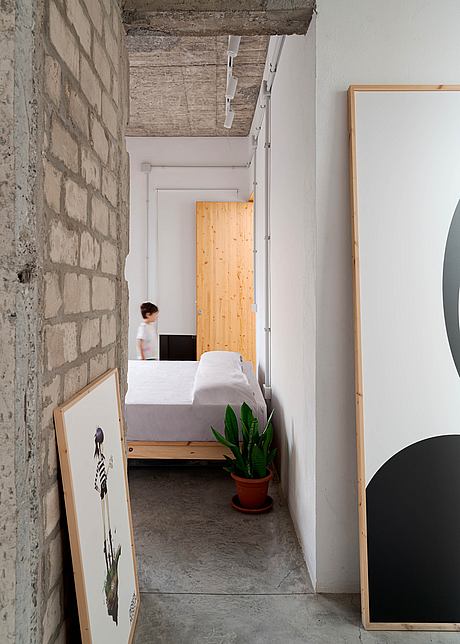
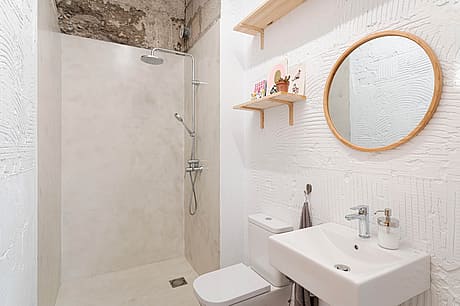
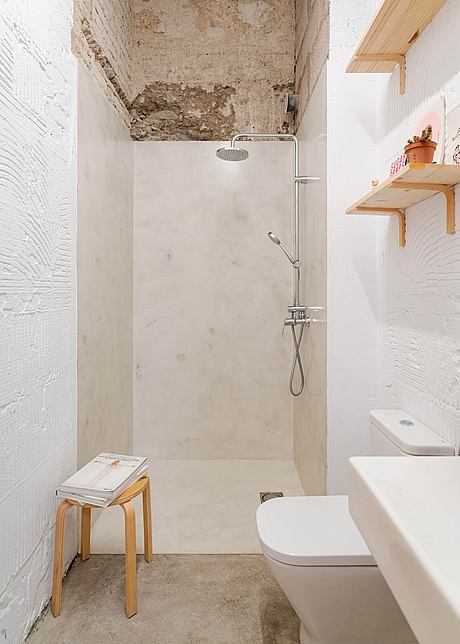
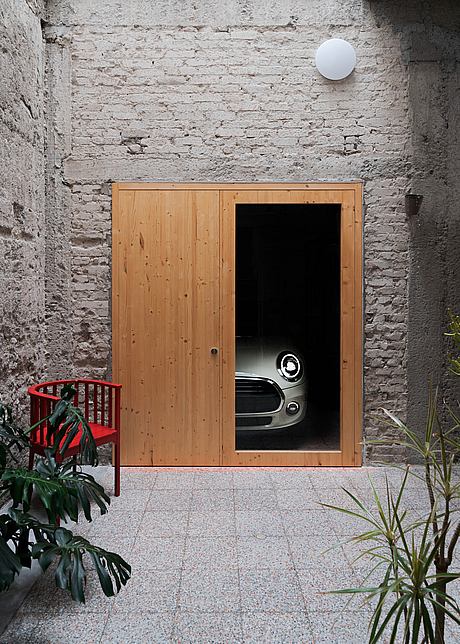
Description
Naked House is located in Las Palmas de Gran Canaria, in the historic working-class neighborhood of Guanarteme, which in recent years has become the victim of the unbridled urban growth of the city. This expansion has abruptly transformed the surrounding urban fabric, in which large-scale buildings coexist with humble self-built homes. The project, which is an intervention of one of these old houses, was born as an opportunity to claim another way of living, as an exercise of recovery and enhancing that which already exists and understanding the historical and cultural context in which the original architecture took place as its main asset.
The new program accommodates a design studio on the ground floor, housing on the first floor and a recreational area on the rooftop. The intervention uses the austerity of means, both material and economic, as a strategy to shape a new domestic space, creating an interior world that allows a certain distance to be set with the environment.
The approach of the project is to work from the section, recovering and enhancing the courtyard as a backbone void around which the different spaces are organized. Its existing gaps are enlarged, favoring visual connections and allowing the house to turn towards the interior. In a similar manner, the building opens from above through the insertion of three skylights that promote a new relationship with the exterior, directing the gaze to the sky and multiplying the entry of natural light.
In the material definition, the interior shell is made bare by a stripping exercise that conserves the history of the building, revealing materials and construction techniques of the original construction. In this way, concrete slabs, silico-lime brick and load-bearing walls make up a new landscape that combines raw and white finishes, and in which the incidence of light enhances the different textures.
Following the logic of the intervention, the layout of the facilities is understood as a superimposed layer, highlighting the contrast between the pre-existing and the new. For the rest of the added elements, a concise palette of materials is chosen: pine wood for furniture and new carpentry, all custom made, micro cement in the wet areas and troweled concrete for the pavement, thus generating a duality between the new floor and original roof.
Photography by David Rodriguez
Visit Xstudio
- by Matt Watts