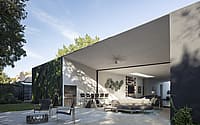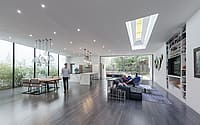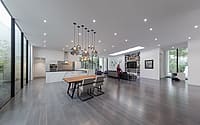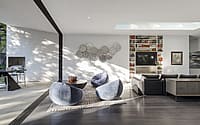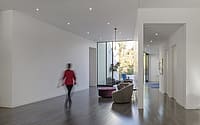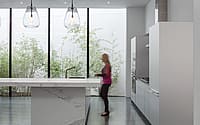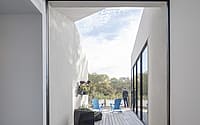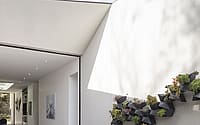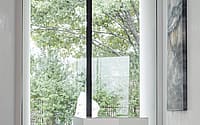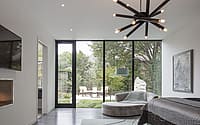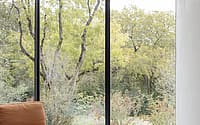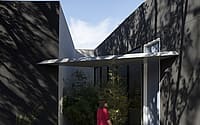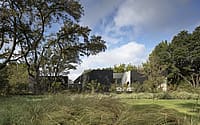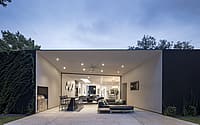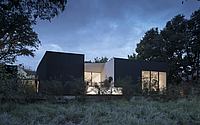Winnwood Residence by 5g Studio Collaborative
Winnwood Residence is a contemporary house located in Dallas, Texas, designed in 2016 by 5g Studio Collaborative.













Description
The Winnwood Residence is a contemporary house that is intended to give the owner the sense of living in the outdoor landscape year-round. The owner is an interior designer who has a deep love for gardening.
The house is surrounded on all four sides by extensively landscaped areas, one of the sides being a conservation park managed by the Texas Parks & Wildlife and the US Dept. of Interior. It was conceived as a solid black plaster mass, sitting within an enclosed garden, from which exterior voids were carved to create transition zones between the built and the natural.
From within the house, all viewpoints to the exterior terminate upon lush landscaping. Large sliding glass doors open completely full width into integrated pockets in the walls on opposing ends of the house to allow natural ventilation to pass through the main living areas.
Inside, landscapes extend across reflective interior plaster planes, amplifying the monochromatic interior pallet and allowing the colors of time and season to affect space. For the residents, this interdependence between atmosphere and architecture creates an ever-changing interior scenography; each space is intended to feel unique while deeply dependent on nature.
Outside, the black and white plastered exterior is planted with evergreen vines so the house itself will be absorbed into the landscape over time. The back two-thirds of the property are devoted to occupants and home. The front one-third is designed as an extension to the conservation project across the street; native and adaptive species are sculpted to transition from neighboring lots to the rehabilitated landscape.
Certified USGBC LEED for Homes Platinum, the house is a Net Positive Energy project. Geothermal wells and a rain collection cistern are located under the driveway which is designed to minimize runoff and increase water permeability. Each room of the house is individually insulated to take advantage of the geothermal HVAC system which allows spaces to be isolated or turned off, effectively creating an independent building envelope for each room. Depending on the day and number of occupants, the 4,600-square-foot home can be reduced to an operational area of 900 square feet by only heating or cooling the primary bedroom. Isolating individual spaces while creating a home that opens to the landscape and has a seamless aesthetic was a challenge overcome by teamwork. About 20% of the building envelope is glass, and while the home is designed to allow daylight to fill all areas of the home, any direct solar heat gain is very limited. Over 41% of the home’s glazing faces north, and 84% of the remainder of the home’s glazing benefits from significant exterior shading in the summer months when the sun is the highest in the sky. Any glazing exposed to direct solar heat gain during cooling months benefits from the glazing have a low solar heat gain coefficient of 0.29. The interior is lit with highly efficient LED lights, and dimming systems allow for light levels to account for incoming daylight from expansive windows.
While building systems and components aim to conserve energy, only with onsite energy production can the home be zero-energy. On the roof, a discrete 10kW solar array will annually create enough electricity onsite to offset all of the energy consumed by the property.
Photography courtesy of 5g Studio Collaborative
Visit 5g Studio Collaborative
- by Matt Watts